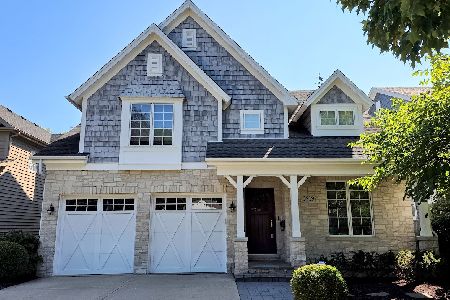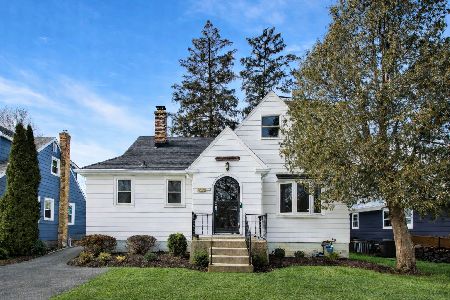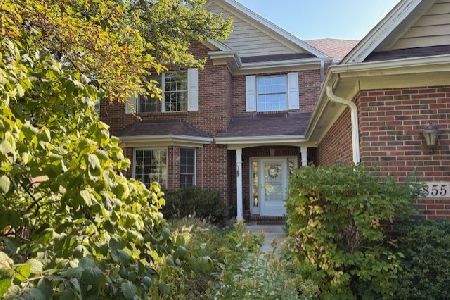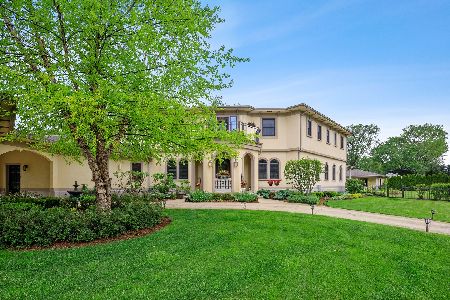720 41st Street, Downers Grove, Illinois 60515
$439,000
|
Sold
|
|
| Status: | Closed |
| Sqft: | 2,500 |
| Cost/Sqft: | $180 |
| Beds: | 4 |
| Baths: | 3 |
| Year Built: | 1984 |
| Property Taxes: | $7,919 |
| Days On Market: | 4387 |
| Lot Size: | 0,00 |
Description
Super sharp expanded home on huge lot...many higher priced homes in the 'hood! Brand new KIT with 42" cabs, stainless, granite, uber-cool lighting. New hardwood flooring. Master suite will knock your socks off..huge room w cathedral ceiling, sitting area, balcony, tons of closets, luxury bath. New-white millwork, carpeting, bathrooms, laundry, paint. Expanded deck off kitchen. Spacious LL Fam Rm. 4+ CAR GAR. WOW!
Property Specifics
| Single Family | |
| — | |
| Tri-Level | |
| 1984 | |
| Partial | |
| — | |
| No | |
| — |
| Du Page | |
| — | |
| 0 / Not Applicable | |
| None | |
| Lake Michigan | |
| Public Sewer | |
| 08525687 | |
| 0905206022 |
Nearby Schools
| NAME: | DISTRICT: | DISTANCE: | |
|---|---|---|---|
|
Grade School
Highland Elementary School |
58 | — | |
|
Middle School
Herrick Middle School |
58 | Not in DB | |
|
High School
North High School |
99 | Not in DB | |
Property History
| DATE: | EVENT: | PRICE: | SOURCE: |
|---|---|---|---|
| 7 Apr, 2014 | Sold | $439,000 | MRED MLS |
| 2 Feb, 2014 | Under contract | $449,900 | MRED MLS |
| 28 Jan, 2014 | Listed for sale | $449,900 | MRED MLS |
Room Specifics
Total Bedrooms: 4
Bedrooms Above Ground: 4
Bedrooms Below Ground: 0
Dimensions: —
Floor Type: —
Dimensions: —
Floor Type: —
Dimensions: —
Floor Type: Carpet
Full Bathrooms: 3
Bathroom Amenities: —
Bathroom in Basement: 1
Rooms: No additional rooms
Basement Description: Finished
Other Specifics
| 4 | |
| — | |
| — | |
| Deck, Storms/Screens | |
| Fenced Yard,Wooded | |
| 86 X 150 | |
| — | |
| Full | |
| Vaulted/Cathedral Ceilings | |
| Range, Microwave, Dishwasher, Refrigerator, Washer, Dryer, Disposal | |
| Not in DB | |
| Sidewalks, Street Lights, Street Paved | |
| — | |
| — | |
| — |
Tax History
| Year | Property Taxes |
|---|---|
| 2014 | $7,919 |
Contact Agent
Nearby Similar Homes
Nearby Sold Comparables
Contact Agent
Listing Provided By
Coldwell Banker Residential











