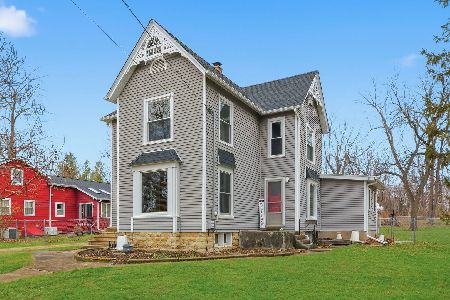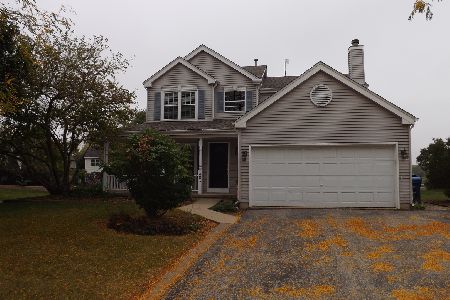734 Highland Drive, Elburn, Illinois 60119
$279,800
|
Sold
|
|
| Status: | Closed |
| Sqft: | 2,181 |
| Cost/Sqft: | $128 |
| Beds: | 4 |
| Baths: | 3 |
| Year Built: | 1997 |
| Property Taxes: | $8,454 |
| Days On Market: | 3379 |
| Lot Size: | 0,24 |
Description
Impressive custom home on a scenic private lot backing to pond and next to open green space to the South!! Two-story entry with split staircase... Fabulous granite kitchen with 42" white cabinets, Stainless Steel appliances and dinette that opens to upper deck and amazing year-round views!! Family room with floor to ceiling fireplace, built-ins and boxed bay window... Master bedroom with tray ceiling, huge walk-in closet and vaulted whirlpool bath!! Beautifully finished look-out basement with recessed lighting and panel molding... White woodwork, exceptional over-sized mill work, transom windows, glass French doors... 9 foot ceilings and hardwoods on entire 1st floor... Beautifully landscaped fenced yard... Tasteful and elegant decor!!! Great neighborhood and minutes from grade school, Metra and shopping!!!
Property Specifics
| Single Family | |
| — | |
| Traditional | |
| 1997 | |
| Full,English | |
| — | |
| Yes | |
| 0.24 |
| Kane | |
| Prairie Highlands | |
| 0 / Not Applicable | |
| None | |
| Public | |
| Public Sewer | |
| 09378602 | |
| 0832377016 |
Nearby Schools
| NAME: | DISTRICT: | DISTANCE: | |
|---|---|---|---|
|
Grade School
John Stewart Elementary School |
302 | — | |
Property History
| DATE: | EVENT: | PRICE: | SOURCE: |
|---|---|---|---|
| 15 Apr, 2011 | Sold | $243,000 | MRED MLS |
| 6 Mar, 2011 | Under contract | $257,500 | MRED MLS |
| 11 Feb, 2011 | Listed for sale | $257,500 | MRED MLS |
| 20 Jan, 2017 | Sold | $279,800 | MRED MLS |
| 28 Nov, 2016 | Under contract | $279,800 | MRED MLS |
| 31 Oct, 2016 | Listed for sale | $279,800 | MRED MLS |
Room Specifics
Total Bedrooms: 4
Bedrooms Above Ground: 4
Bedrooms Below Ground: 0
Dimensions: —
Floor Type: Carpet
Dimensions: —
Floor Type: Carpet
Dimensions: —
Floor Type: Carpet
Full Bathrooms: 3
Bathroom Amenities: Whirlpool,Separate Shower,Double Sink
Bathroom in Basement: 0
Rooms: Recreation Room,Exercise Room
Basement Description: Finished
Other Specifics
| 2 | |
| Concrete Perimeter | |
| Asphalt | |
| Deck | |
| Fenced Yard,Landscaped,Water View | |
| 89X78X125X128 | |
| — | |
| Full | |
| Hardwood Floors, First Floor Laundry | |
| Range, Microwave, Dishwasher, Refrigerator, Disposal | |
| Not in DB | |
| Sidewalks, Street Lights, Street Paved | |
| — | |
| — | |
| Gas Log |
Tax History
| Year | Property Taxes |
|---|---|
| 2011 | $8,797 |
| 2017 | $8,454 |
Contact Agent
Nearby Sold Comparables
Contact Agent
Listing Provided By
RE/MAX All Pro







