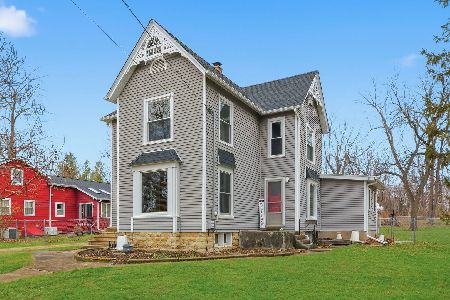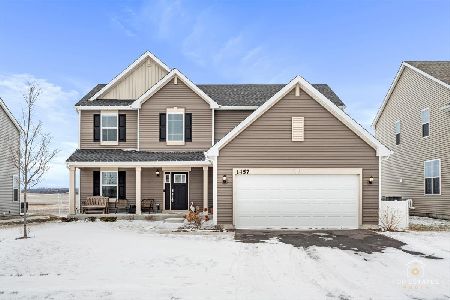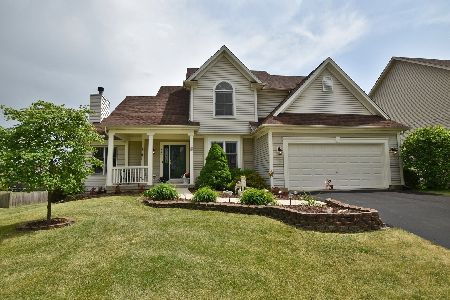734 Westlake Drive, Elburn, Illinois 60119
$310,000
|
Sold
|
|
| Status: | Closed |
| Sqft: | 2,511 |
| Cost/Sqft: | $129 |
| Beds: | 4 |
| Baths: | 4 |
| Year Built: | 2006 |
| Property Taxes: | $8,297 |
| Days On Market: | 1980 |
| Lot Size: | 0,28 |
Description
Beautiful move in ready 4-bedroom 3.1 bath home with finished basement. Located in the Williams Ridge Subdivision close to John Stewart Elementary School. 2.5 car garage with heat, air conditioning and plumbed in air compressor. Home is meticulously maintained, superb millwork thoughout and freshly painted in 2018. Hardwood floors recently refinished and new premium carpet on the 1st floor, stairs and 2nd floor hallway. Open floor plan featuring large kitchen with loads of cabinets, granite counter tops, Stainless steel appliances and plenty of room to add an island. Spacious family room boast loads of natural lighting, built in cabinets and wood burning fireplace. Grande master suite features walk in shower, separate tub, 7x17 walk in closet AND laundry suite. Full finished basement, perfect for entertaining, features full bath, Recreation area and wet bar with beverage refrigerator, kegerator, Hue Lighting and surround sound speakers. Well maintained yard with large deck in back, stamped concrete patio, fire pit and fence perfect for grilling, entertaining or just relaxing. Minutes to elementary school, library, parks, restaurants and shopping.
Property Specifics
| Single Family | |
| — | |
| Traditional | |
| 2006 | |
| Full | |
| — | |
| No | |
| 0.28 |
| Kane | |
| Williams Ridge | |
| 0 / Not Applicable | |
| None | |
| Public | |
| Public Sewer | |
| 10839988 | |
| 0832403049 |
Nearby Schools
| NAME: | DISTRICT: | DISTANCE: | |
|---|---|---|---|
|
Grade School
John Stewart Elementary School |
302 | — | |
|
Middle School
Harter Middle School |
302 | Not in DB | |
|
High School
Kaneland High School |
302 | Not in DB | |
Property History
| DATE: | EVENT: | PRICE: | SOURCE: |
|---|---|---|---|
| 14 Oct, 2020 | Sold | $310,000 | MRED MLS |
| 16 Sep, 2020 | Under contract | $323,000 | MRED MLS |
| — | Last price change | $325,000 | MRED MLS |
| 30 Aug, 2020 | Listed for sale | $325,000 | MRED MLS |
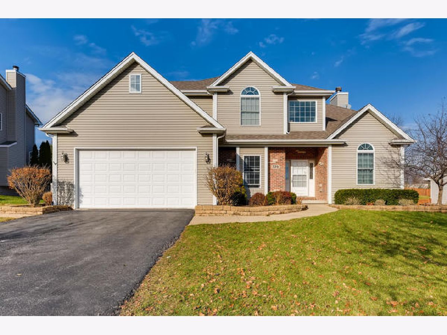


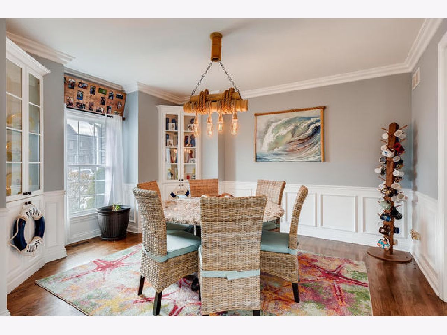
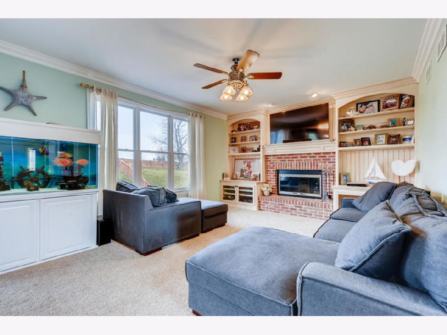
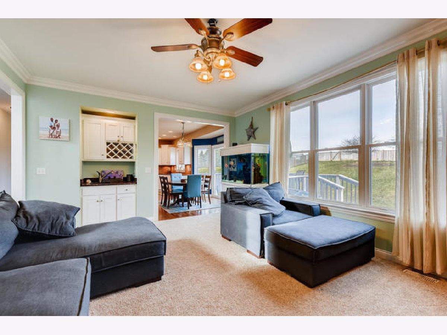
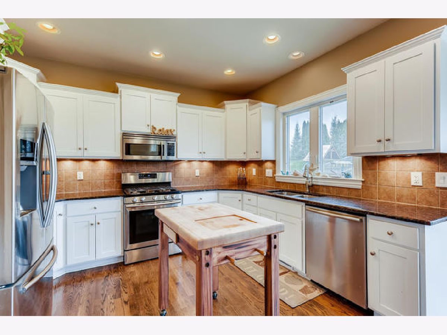

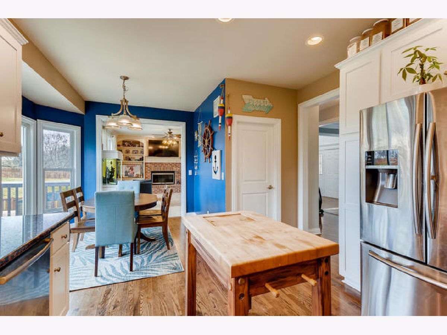
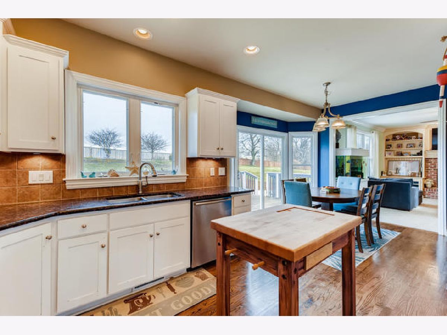
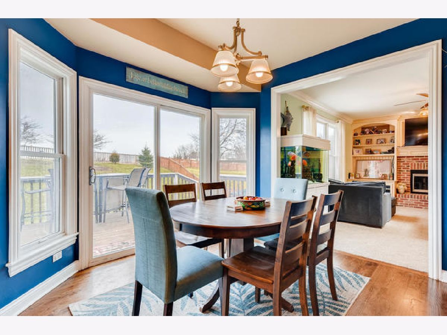
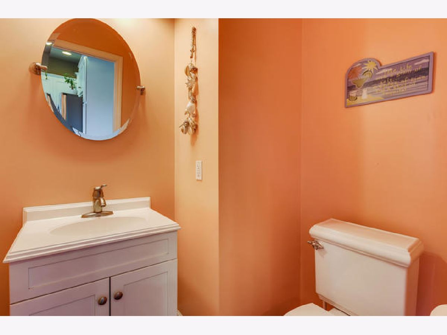

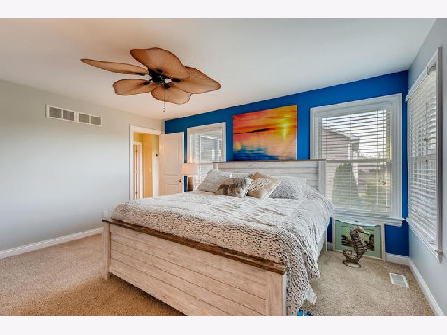
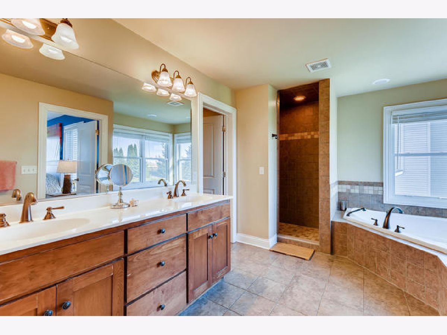
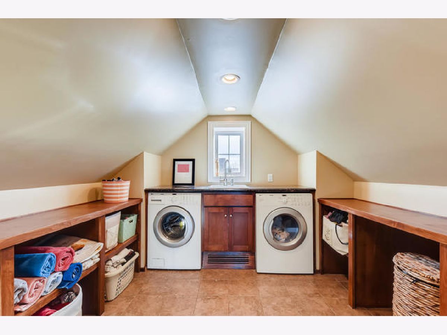
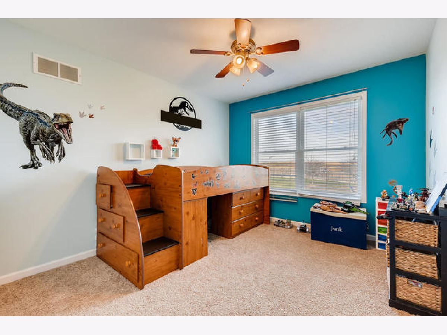
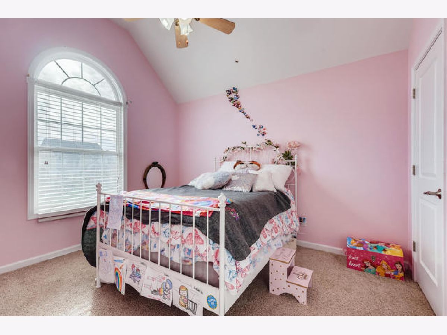
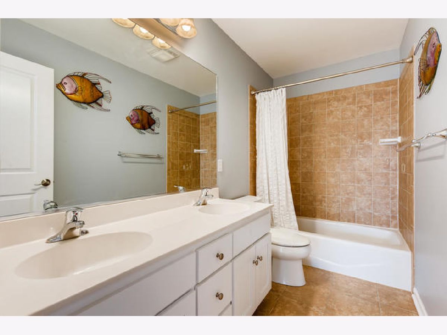
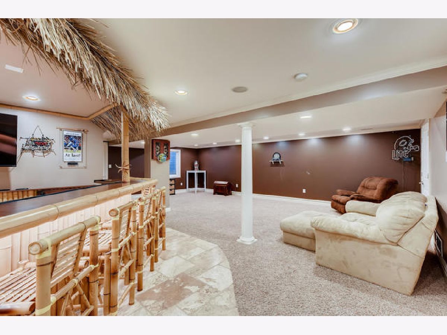
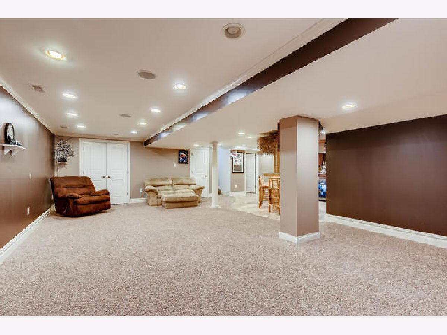
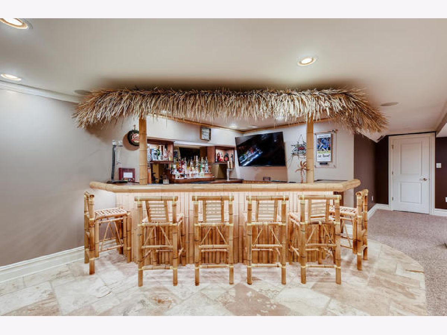
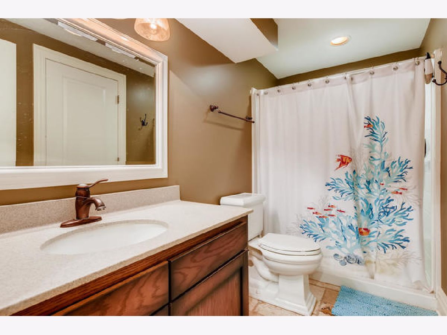
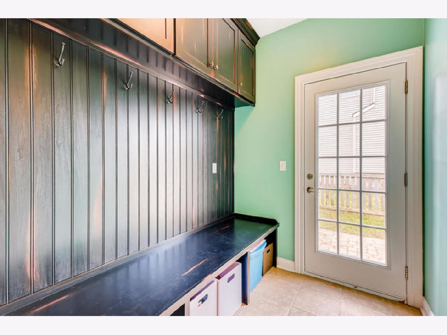
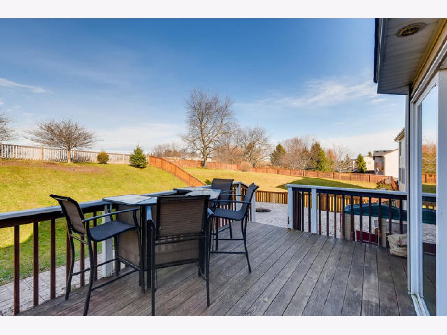
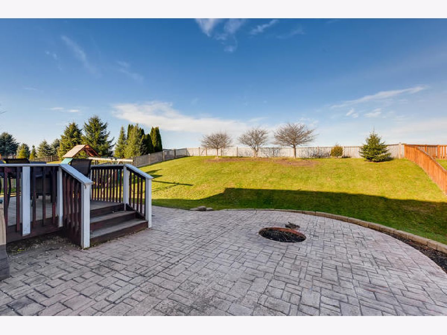
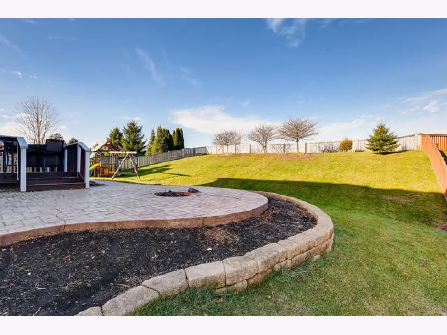
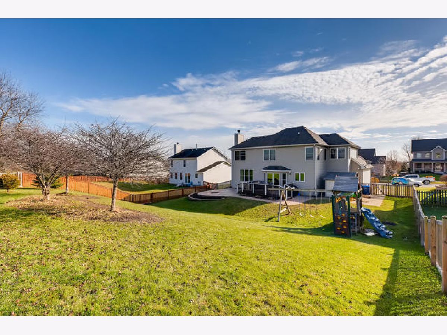
Room Specifics
Total Bedrooms: 4
Bedrooms Above Ground: 4
Bedrooms Below Ground: 0
Dimensions: —
Floor Type: Carpet
Dimensions: —
Floor Type: Carpet
Dimensions: —
Floor Type: Carpet
Full Bathrooms: 4
Bathroom Amenities: Whirlpool,Separate Shower,Double Sink,Full Body Spray Shower,Double Shower
Bathroom in Basement: 1
Rooms: Eating Area,Mud Room,Recreation Room,Office
Basement Description: Finished
Other Specifics
| 2.5 | |
| Concrete Perimeter | |
| Asphalt | |
| Deck, Patio, Storms/Screens | |
| Fenced Yard,Landscaped | |
| 81 X 158 | |
| Unfinished | |
| Full | |
| Vaulted/Cathedral Ceilings, Bar-Wet, Hardwood Floors, Second Floor Laundry | |
| Range, Microwave, Dishwasher, Washer, Dryer, Disposal, Stainless Steel Appliance(s), Wine Refrigerator | |
| Not in DB | |
| Park, Curbs, Sidewalks, Street Lights, Street Paved | |
| — | |
| — | |
| Wood Burning, Attached Fireplace Doors/Screen, Gas Starter |
Tax History
| Year | Property Taxes |
|---|---|
| 2020 | $8,297 |
Contact Agent
Nearby Similar Homes
Nearby Sold Comparables
Contact Agent
Listing Provided By
Century 21 Affiliated

