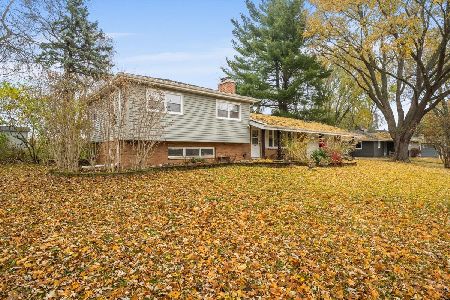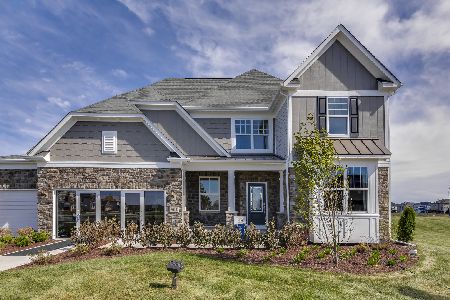735 Braewood Drive, Algonquin, Illinois 60102
$317,500
|
Sold
|
|
| Status: | Closed |
| Sqft: | 2,204 |
| Cost/Sqft: | $150 |
| Beds: | 4 |
| Baths: | 3 |
| Year Built: | 1987 |
| Property Taxes: | $7,375 |
| Days On Market: | 2869 |
| Lot Size: | 0,30 |
Description
WOW...SELLER HAS UPDATED THIS HOME COMPLETELY! HARDWOOD FLOORS THRU-OUT THE MAIN LEVEL, ALL DOORS AND TRIM ARE WHITE, NEW WINDOWS, ALL FIXTURES UPDATED, SPACIOUS EAT-IN KITCHEN W/SS APPL/GRANITE CTPS, EATING AREA WITH SLIDERS TO THE DECK, FAMILY ROOM WITH BEAMED CEILING/BAY WINDOW/MASONRY FIREPLACE, SEPARATE FORMAL LIVING AND DINING ROOMS, NEW CARPET THRU-OUT THE HOME, MASTER SUITE W/UPDATED BATH INCLUDING A WALK-IN SHOWER, GREAT SIZED SECONDARY BEDROOMS, NEWLY FINISHED BASEMENT W/REC RM/PLAY RM/LOTS OF STORAGE, SIDING PAINTED(2017)DECK TO ENJOY THE DEEP PRIVATE BACK YARD WHICH EVEN HAS A BASKETBALL COURT-CUL-DE-SAC LOCATION AND WALK TO THE PARK-SHARP HOME BOTH INSIDE AND OUT!
Property Specifics
| Single Family | |
| — | |
| Traditional | |
| 1987 | |
| Full | |
| CUSTOM | |
| No | |
| 0.3 |
| Kane | |
| Gaslight West | |
| 0 / Not Applicable | |
| None | |
| Public | |
| Public Sewer | |
| 09886516 | |
| 0304203005 |
Nearby Schools
| NAME: | DISTRICT: | DISTANCE: | |
|---|---|---|---|
|
Grade School
Neubert Elementary School |
300 | — | |
|
Middle School
Westfield Community School |
300 | Not in DB | |
|
High School
H D Jacobs High School |
300 | Not in DB | |
Property History
| DATE: | EVENT: | PRICE: | SOURCE: |
|---|---|---|---|
| 13 Nov, 2009 | Sold | $265,000 | MRED MLS |
| 24 Sep, 2009 | Under contract | $279,900 | MRED MLS |
| — | Last price change | $289,900 | MRED MLS |
| 10 Jul, 2009 | Listed for sale | $289,900 | MRED MLS |
| 1 Jun, 2018 | Sold | $317,500 | MRED MLS |
| 28 Mar, 2018 | Under contract | $330,000 | MRED MLS |
| 16 Mar, 2018 | Listed for sale | $330,000 | MRED MLS |
Room Specifics
Total Bedrooms: 4
Bedrooms Above Ground: 4
Bedrooms Below Ground: 0
Dimensions: —
Floor Type: Carpet
Dimensions: —
Floor Type: Carpet
Dimensions: —
Floor Type: Carpet
Full Bathrooms: 3
Bathroom Amenities: —
Bathroom in Basement: 0
Rooms: Recreation Room,Play Room,Storage
Basement Description: Finished
Other Specifics
| 2 | |
| Concrete Perimeter | |
| Asphalt | |
| Deck, Porch | |
| Landscaped | |
| 85 X 197 | |
| — | |
| Full | |
| Hardwood Floors, First Floor Laundry | |
| Range, Microwave, Dishwasher, Refrigerator, Washer, Dryer | |
| Not in DB | |
| Street Lights, Street Paved | |
| — | |
| — | |
| Gas Starter |
Tax History
| Year | Property Taxes |
|---|---|
| 2009 | $6,356 |
| 2018 | $7,375 |
Contact Agent
Nearby Similar Homes
Nearby Sold Comparables
Contact Agent
Listing Provided By
RE/MAX Unlimited Northwest









