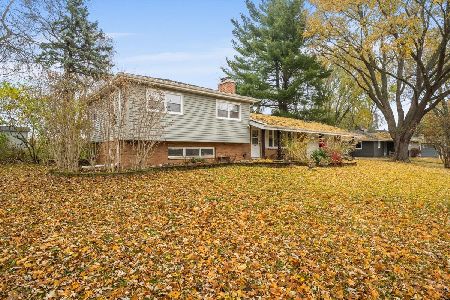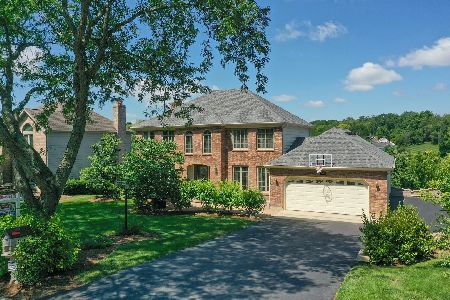750 Braewood Drive, Algonquin, Illinois 60102
$300,000
|
Sold
|
|
| Status: | Closed |
| Sqft: | 3,750 |
| Cost/Sqft: | $87 |
| Beds: | 5 |
| Baths: | 4 |
| Year Built: | 1988 |
| Property Taxes: | $7,855 |
| Days On Market: | 4552 |
| Lot Size: | 0,50 |
Description
Custom Tudor home on 3/4 wooded acre in the estate series.Over 4200 sq ft of living space.5bd,3.1 bth,3 frpls and 3 car garage.Granite counters,stainless apps,Island,oak cabs.Dentil Molding.Huge Master suite with sitting room, Whirlpool tub and sep.shower. Walk out L.L. with Rec room wired for surround sound & wet bar, bed/ofc and full bath, Wine closet.Huge 2nd flr bonus rm.Low property taxes! Sold as is
Property Specifics
| Single Family | |
| — | |
| Traditional | |
| 1988 | |
| Full,Walkout | |
| CUSTOM | |
| No | |
| 0.5 |
| Kane | |
| Gaslight West | |
| 0 / Not Applicable | |
| None | |
| Public | |
| Public Sewer | |
| 08413240 | |
| 0304100033 |
Nearby Schools
| NAME: | DISTRICT: | DISTANCE: | |
|---|---|---|---|
|
Grade School
Neubert Elementary School |
300 | — | |
|
Middle School
Westfield Community School |
300 | Not in DB | |
|
High School
H D Jacobs High School |
300 | Not in DB | |
Property History
| DATE: | EVENT: | PRICE: | SOURCE: |
|---|---|---|---|
| 13 Mar, 2014 | Sold | $300,000 | MRED MLS |
| 5 Nov, 2013 | Under contract | $324,900 | MRED MLS |
| — | Last price change | $337,900 | MRED MLS |
| 6 Aug, 2013 | Listed for sale | $379,900 | MRED MLS |
| 7 Jul, 2023 | Sold | $575,000 | MRED MLS |
| 11 May, 2023 | Under contract | $559,000 | MRED MLS |
| 4 May, 2023 | Listed for sale | $559,000 | MRED MLS |
Room Specifics
Total Bedrooms: 5
Bedrooms Above Ground: 5
Bedrooms Below Ground: 0
Dimensions: —
Floor Type: Carpet
Dimensions: —
Floor Type: Carpet
Dimensions: —
Floor Type: Carpet
Dimensions: —
Floor Type: —
Full Bathrooms: 4
Bathroom Amenities: Whirlpool,Separate Shower,Garden Tub
Bathroom in Basement: 1
Rooms: Bonus Room,Bedroom 5,Recreation Room,Sitting Room
Basement Description: Finished,Exterior Access
Other Specifics
| 3 | |
| Concrete Perimeter | |
| Asphalt | |
| Deck | |
| — | |
| 20,543 SQ FT | |
| Full,Unfinished | |
| Full | |
| Vaulted/Cathedral Ceilings, Bar-Wet, Hardwood Floors, In-Law Arrangement, First Floor Laundry | |
| Range, Dishwasher, Disposal, Stainless Steel Appliance(s) | |
| Not in DB | |
| Sidewalks, Street Lights, Street Paved | |
| — | |
| — | |
| Wood Burning, Attached Fireplace Doors/Screen, Gas Log, Gas Starter |
Tax History
| Year | Property Taxes |
|---|---|
| 2014 | $7,855 |
| 2023 | $9,953 |
Contact Agent
Nearby Similar Homes
Nearby Sold Comparables
Contact Agent
Listing Provided By
Keller Williams Premier Realty







