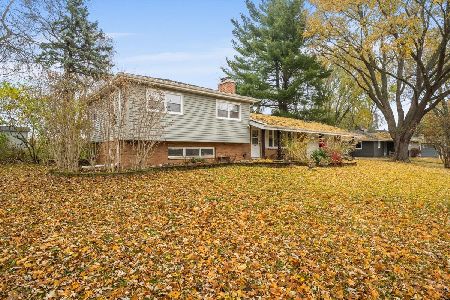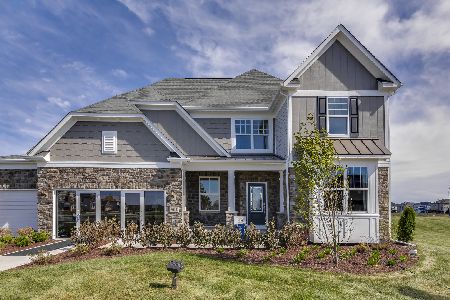740 Braewood Drive, Algonquin, Illinois 60102
$299,000
|
Sold
|
|
| Status: | Closed |
| Sqft: | 2,832 |
| Cost/Sqft: | $110 |
| Beds: | 4 |
| Baths: | 3 |
| Year Built: | 1987 |
| Property Taxes: | $7,573 |
| Days On Market: | 4737 |
| Lot Size: | 0,00 |
Description
OUTSTANDING HOME WITH CONSERVATORY SUN ROOM & GREAT LOCATION BACKING TO WOODED AREA. This home was completely remodeled with top of the line upgrades. Kitchen with island stove-maple cabinets-granite countertops and much more. MASTERBEDROOM WITH VAULTED CEILING,WALK-IN CLOSET,CUSTOM WINDOW COVERINGS AND ULTRA MASTERBATH WITH WHIRLPOOL Partially finished basement- HOME WAS FEATURED IN "COUNTRY SAMPLER MAG-NOV. 12
Property Specifics
| Single Family | |
| — | |
| Traditional | |
| 1987 | |
| Full | |
| PRINCETON | |
| No | |
| 0 |
| Kane | |
| Gaslight West | |
| 0 / Not Applicable | |
| None | |
| Public | |
| Public Sewer | |
| 08262363 | |
| 0304100034 |
Nearby Schools
| NAME: | DISTRICT: | DISTANCE: | |
|---|---|---|---|
|
Grade School
Neubert Elementary School |
300 | — | |
|
Middle School
Westfield Community School |
300 | Not in DB | |
|
High School
H D Jacobs High School |
300 | Not in DB | |
Property History
| DATE: | EVENT: | PRICE: | SOURCE: |
|---|---|---|---|
| 29 Apr, 2013 | Sold | $299,000 | MRED MLS |
| 8 Mar, 2013 | Under contract | $312,900 | MRED MLS |
| — | Last price change | $329,000 | MRED MLS |
| 2 Feb, 2013 | Listed for sale | $339,900 | MRED MLS |
Room Specifics
Total Bedrooms: 4
Bedrooms Above Ground: 4
Bedrooms Below Ground: 0
Dimensions: —
Floor Type: Carpet
Dimensions: —
Floor Type: Carpet
Dimensions: —
Floor Type: Carpet
Full Bathrooms: 3
Bathroom Amenities: Whirlpool,Separate Shower
Bathroom in Basement: 0
Rooms: Recreation Room,Sun Room,Utility Room-1st Floor
Basement Description: Partially Finished
Other Specifics
| 2.1 | |
| Concrete Perimeter | |
| Asphalt | |
| Deck, Patio | |
| Cul-De-Sac,Irregular Lot | |
| 95X200X95X191 | |
| — | |
| Full | |
| Vaulted/Cathedral Ceilings, Skylight(s), Hardwood Floors, First Floor Laundry | |
| Double Oven, Microwave, Dishwasher, Refrigerator, Washer, Dryer, Disposal | |
| Not in DB | |
| Street Lights, Street Paved | |
| — | |
| — | |
| Wood Burning, Gas Log, Gas Starter |
Tax History
| Year | Property Taxes |
|---|---|
| 2013 | $7,573 |
Contact Agent
Nearby Similar Homes
Nearby Sold Comparables
Contact Agent
Listing Provided By
Coldwell Banker The Real Estate Group







