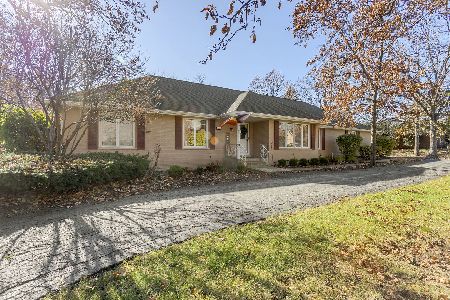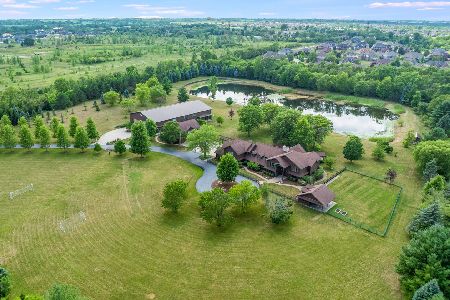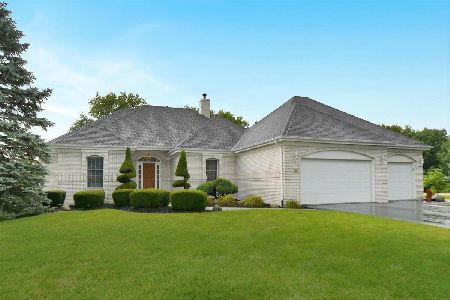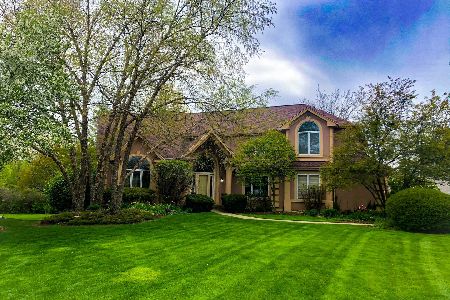7363 Laraway Road, Frankfort, Illinois 60423
$350,000
|
Sold
|
|
| Status: | Closed |
| Sqft: | 3,000 |
| Cost/Sqft: | $127 |
| Beds: | 3 |
| Baths: | 4 |
| Year Built: | 1984 |
| Property Taxes: | $9,188 |
| Days On Market: | 2862 |
| Lot Size: | 1,84 |
Description
Please continue to show. This Ranch with full basement sits on 1.83 acres surrounded by Forest Preserve. A Country kitchen for everyday meals is a Great place to start your morning with Nature Views. A large Foyer with bench area Greets you upon entering this home. This Opens up to a vaulted living room with fireplace and continues to Formal Dining Room. For LARGE GATHERINGS the Family Room with Fireplace which flows into the Billiards/Game room offers plenty of space. Additional space in the Recreation Room with Fireplace in the basement. This home is Large enough for Big families but adaptable enough for related living or handicapped. If you have hobbies there is PLENTY OF SPACE INSIDE AND OUTSIDE. Are you a Griller, a nature lover or a bean bag pro? It's here. The large Deck will be great for meet and greets. Cold? - jump into the Hot Tub in the GAZEBO! More features; 3.5 baths, office, workout area, large garage/ workshop. Recent updates Furn/Ac, Roof, Windows etc.
Property Specifics
| Single Family | |
| — | |
| Ranch | |
| 1984 | |
| Full | |
| — | |
| No | |
| 1.84 |
| Will | |
| — | |
| 0 / Not Applicable | |
| None | |
| Private Well | |
| Septic-Private | |
| 09854106 | |
| 1909362000160000 |
Nearby Schools
| NAME: | DISTRICT: | DISTANCE: | |
|---|---|---|---|
|
Middle School
Hickory Creek Middle School |
157C | Not in DB | |
|
High School
Lincoln-way East High School |
210 | Not in DB | |
Property History
| DATE: | EVENT: | PRICE: | SOURCE: |
|---|---|---|---|
| 5 Mar, 2018 | Sold | $350,000 | MRED MLS |
| 26 Feb, 2018 | Under contract | $379,900 | MRED MLS |
| 10 Feb, 2018 | Listed for sale | $379,900 | MRED MLS |
Room Specifics
Total Bedrooms: 4
Bedrooms Above Ground: 3
Bedrooms Below Ground: 1
Dimensions: —
Floor Type: Carpet
Dimensions: —
Floor Type: Carpet
Dimensions: —
Floor Type: Carpet
Full Bathrooms: 4
Bathroom Amenities: Double Sink
Bathroom in Basement: 1
Rooms: Game Room,Office
Basement Description: Finished
Other Specifics
| 3 | |
| Concrete Perimeter | |
| — | |
| Deck, Patio, Hot Tub | |
| Forest Preserve Adjacent,Wooded | |
| 347X566X330 | |
| — | |
| Full | |
| First Floor Bedroom, First Floor Full Bath | |
| Range, Microwave, Dishwasher, Refrigerator, Freezer, Washer, Dryer | |
| Not in DB | |
| — | |
| — | |
| — | |
| Wood Burning |
Tax History
| Year | Property Taxes |
|---|---|
| 2018 | $9,188 |
Contact Agent
Nearby Similar Homes
Nearby Sold Comparables
Contact Agent
Listing Provided By
Clarke Co.,Inc. R.E.








