738 Guthrie Street, Ottawa, Illinois 61350
$155,000
|
Sold
|
|
| Status: | Closed |
| Sqft: | 1,288 |
| Cost/Sqft: | $124 |
| Beds: | 3 |
| Baths: | 1 |
| Year Built: | 1925 |
| Property Taxes: | $3,808 |
| Days On Market: | 1606 |
| Lot Size: | 0,27 |
Description
Move right in to this three bedroom, 1-story ranch style home on Ottawa's south side. Featuring an updated, open living space with living room and dining room combo, a wood-burning fireplace in the living room, which opens to an updated kitchen with a breakfast bar, Corian countertops, and includes appliances. Three nice-sized bedrooms, including a bedroom with sliders that open to a deck and a large, deep, fenced-in yard. Full unfinished basement and large 2.5 car detached garage.
Property Specifics
| Single Family | |
| — | |
| Ranch | |
| 1925 | |
| Full | |
| — | |
| No | |
| 0.27 |
| La Salle | |
| — | |
| 0 / Not Applicable | |
| None | |
| Public | |
| Public Sewer | |
| 11200462 | |
| 2214234024 |
Nearby Schools
| NAME: | DISTRICT: | DISTANCE: | |
|---|---|---|---|
|
Grade School
Mckinley Elementary: K-4th Grade |
141 | — | |
|
Middle School
Shepherd Middle School |
141 | Not in DB | |
|
High School
Ottawa Township High School |
140 | Not in DB | |
Property History
| DATE: | EVENT: | PRICE: | SOURCE: |
|---|---|---|---|
| 8 Jul, 2009 | Sold | $138,000 | MRED MLS |
| 10 Jun, 2009 | Under contract | $145,000 | MRED MLS |
| — | Last price change | $161,500 | MRED MLS |
| 18 Jul, 2008 | Listed for sale | $170,000 | MRED MLS |
| 9 Jan, 2015 | Sold | $130,000 | MRED MLS |
| 25 Nov, 2014 | Under contract | $137,500 | MRED MLS |
| — | Last price change | $139,900 | MRED MLS |
| 8 Sep, 2014 | Listed for sale | $139,900 | MRED MLS |
| 5 Oct, 2021 | Sold | $155,000 | MRED MLS |
| 30 Aug, 2021 | Under contract | $160,000 | MRED MLS |
| 25 Aug, 2021 | Listed for sale | $160,000 | MRED MLS |
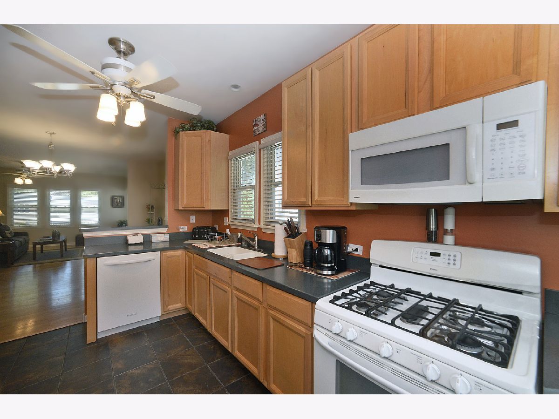
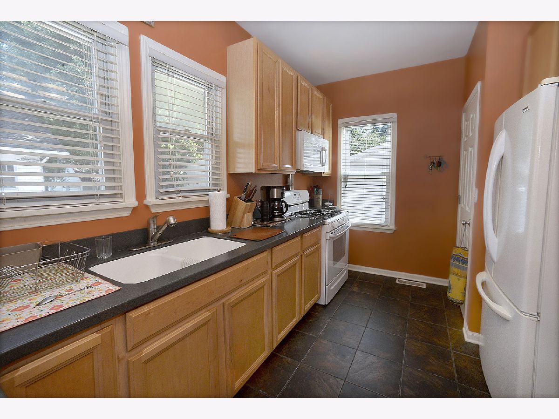
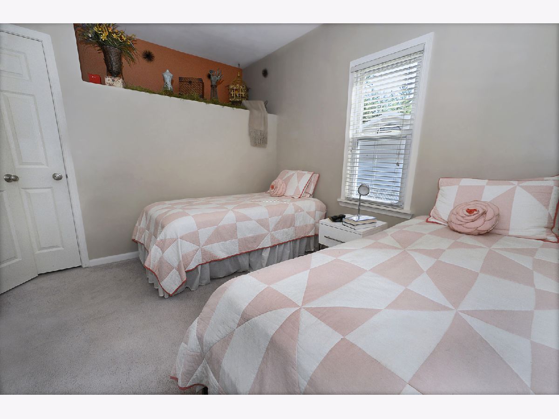
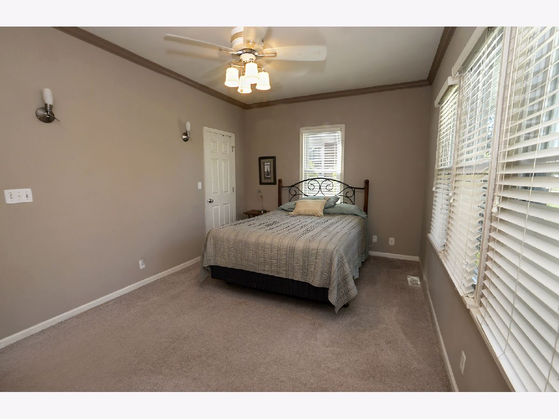
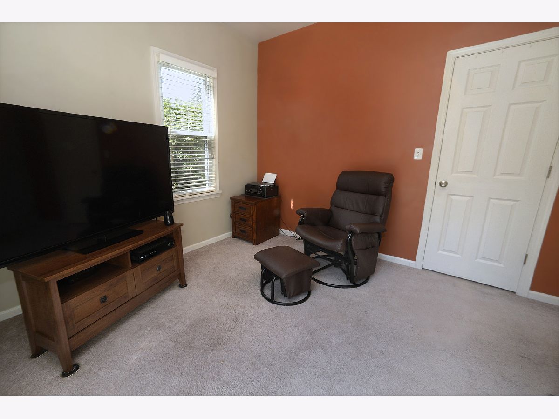
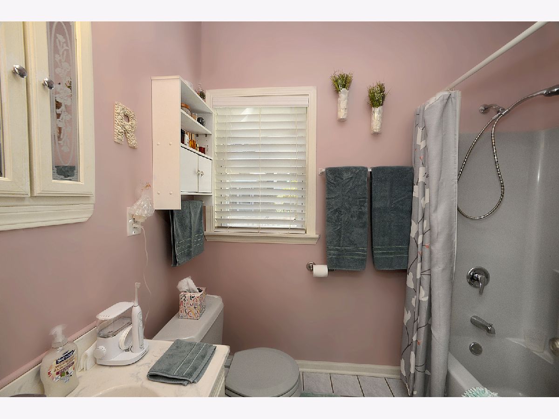
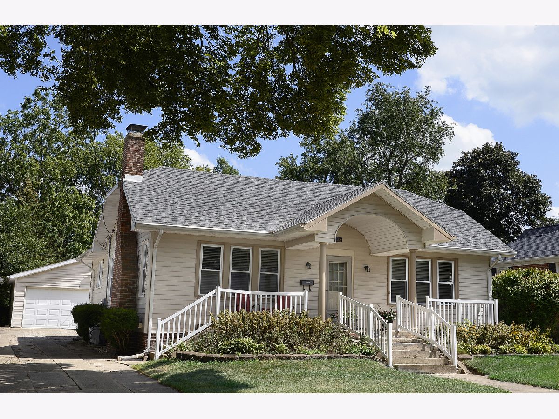
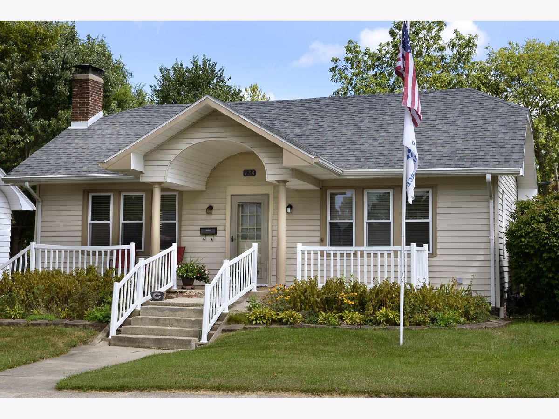
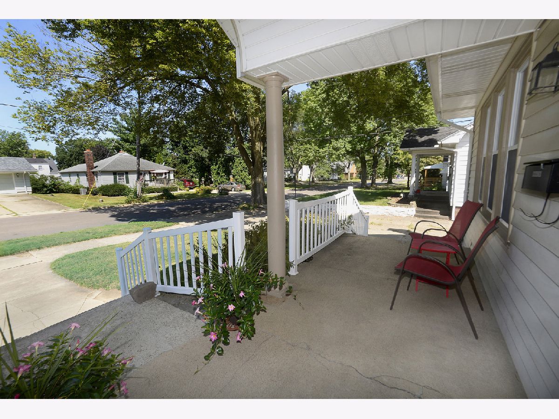
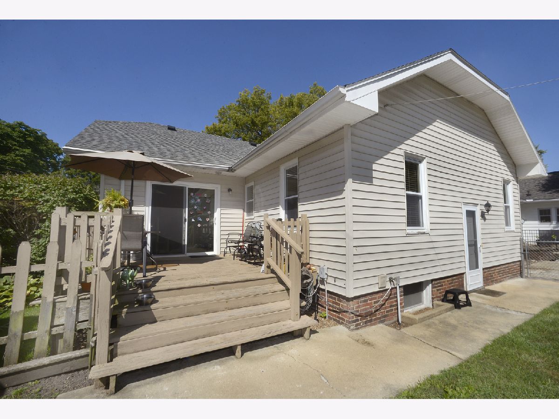
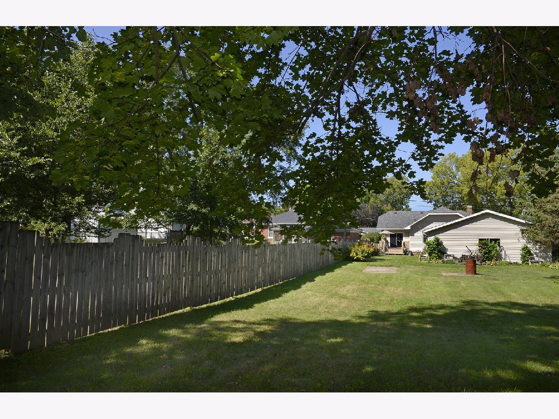
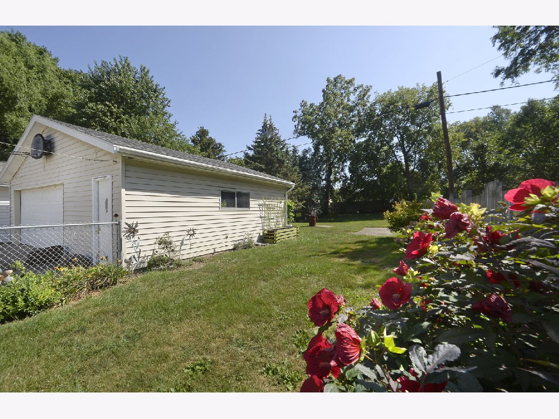
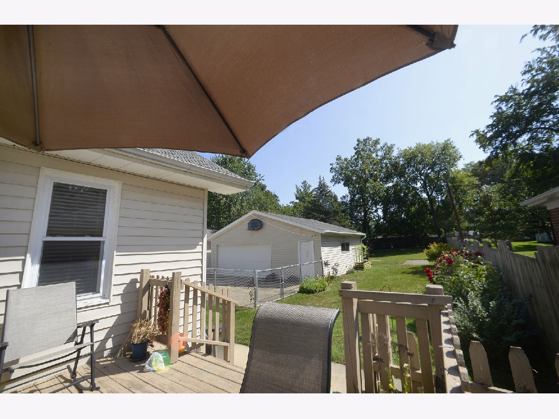
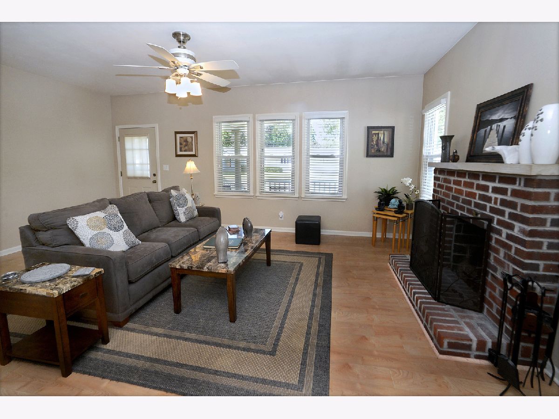
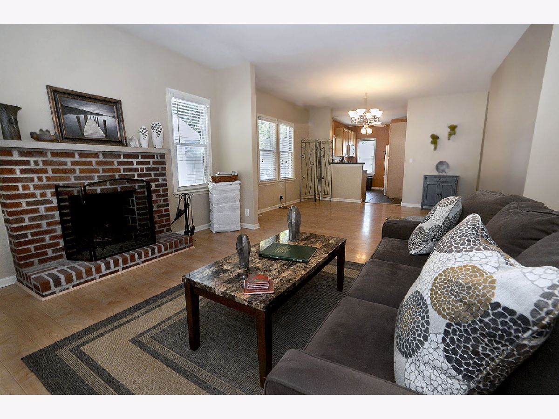
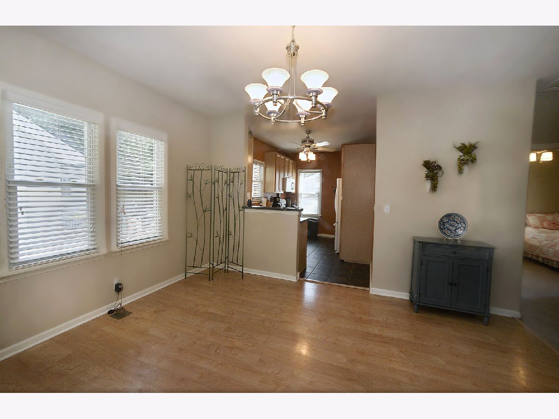
Room Specifics
Total Bedrooms: 3
Bedrooms Above Ground: 3
Bedrooms Below Ground: 0
Dimensions: —
Floor Type: Carpet
Dimensions: —
Floor Type: Carpet
Full Bathrooms: 1
Bathroom Amenities: —
Bathroom in Basement: 0
Rooms: No additional rooms
Basement Description: Unfinished
Other Specifics
| 2.5 | |
| — | |
| Concrete | |
| Deck, Above Ground Pool | |
| Fenced Yard | |
| 50X240 | |
| — | |
| None | |
| Wood Laminate Floors, First Floor Bedroom, First Floor Full Bath, Open Floorplan | |
| Range, Microwave, Dishwasher, Refrigerator, Washer, Dryer | |
| Not in DB | |
| Curbs, Sidewalks, Street Lights, Street Paved | |
| — | |
| — | |
| Wood Burning |
Tax History
| Year | Property Taxes |
|---|---|
| 2009 | $3,122 |
| 2015 | $2,939 |
| 2021 | $3,808 |
Contact Agent
Nearby Similar Homes
Nearby Sold Comparables
Contact Agent
Listing Provided By
Coldwell Banker Real Estate Group









