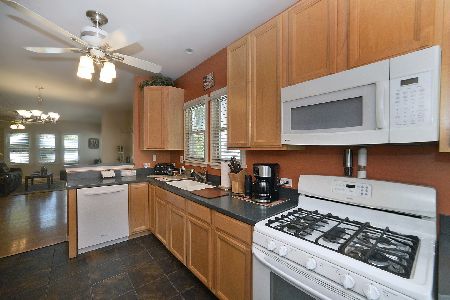738 Guthrie Street, Ottawa, Illinois 61350
$130,000
|
Sold
|
|
| Status: | Closed |
| Sqft: | 1,288 |
| Cost/Sqft: | $107 |
| Beds: | 3 |
| Baths: | 1 |
| Year Built: | — |
| Property Taxes: | $2,939 |
| Days On Market: | 4149 |
| Lot Size: | 0,28 |
Description
Three Bedroom one story is a must see! Open floor plan with living room and dining room gives large open space. Updated kitchen with Corian countertops. Anderson tilt-in windows. Cozy Brick front wood-burning fireplace. Deep lot 240 feet deep. Large 2 1/2 car garage a plus. Seller has survey, fenced yard. Space for Laundry area could be moved to main level. Patio door 2010,washing machine 2011, dishwasher 2013.
Property Specifics
| Single Family | |
| — | |
| Ranch | |
| — | |
| Full | |
| — | |
| No | |
| 0.28 |
| La Salle | |
| — | |
| 0 / Not Applicable | |
| None | |
| Public | |
| Public Sewer | |
| 08722591 | |
| 2214234016 |
Nearby Schools
| NAME: | DISTRICT: | DISTANCE: | |
|---|---|---|---|
|
Grade School
Mckinley Elementary School |
141 | — | |
|
Middle School
Shepherd Middle School |
141 | Not in DB | |
|
High School
Ottawa Township High School |
140 | Not in DB | |
Property History
| DATE: | EVENT: | PRICE: | SOURCE: |
|---|---|---|---|
| 8 Jul, 2009 | Sold | $138,000 | MRED MLS |
| 10 Jun, 2009 | Under contract | $145,000 | MRED MLS |
| — | Last price change | $161,500 | MRED MLS |
| 18 Jul, 2008 | Listed for sale | $170,000 | MRED MLS |
| 9 Jan, 2015 | Sold | $130,000 | MRED MLS |
| 25 Nov, 2014 | Under contract | $137,500 | MRED MLS |
| — | Last price change | $139,900 | MRED MLS |
| 8 Sep, 2014 | Listed for sale | $139,900 | MRED MLS |
| 5 Oct, 2021 | Sold | $155,000 | MRED MLS |
| 30 Aug, 2021 | Under contract | $160,000 | MRED MLS |
| 25 Aug, 2021 | Listed for sale | $160,000 | MRED MLS |
Room Specifics
Total Bedrooms: 3
Bedrooms Above Ground: 3
Bedrooms Below Ground: 0
Dimensions: —
Floor Type: Carpet
Dimensions: —
Floor Type: Carpet
Full Bathrooms: 1
Bathroom Amenities: —
Bathroom in Basement: 0
Rooms: No additional rooms
Basement Description: Unfinished
Other Specifics
| 2 | |
| Other | |
| Concrete | |
| Deck, Above Ground Pool | |
| Fenced Yard | |
| 50X240 | |
| — | |
| None | |
| Wood Laminate Floors, First Floor Bedroom, First Floor Full Bath | |
| Range, Microwave, Dishwasher, Refrigerator, Washer, Dryer | |
| Not in DB | |
| Sidewalks, Street Lights, Street Paved | |
| — | |
| — | |
| Wood Burning |
Tax History
| Year | Property Taxes |
|---|---|
| 2009 | $3,122 |
| 2015 | $2,939 |
| 2021 | $3,808 |
Contact Agent
Nearby Similar Homes
Nearby Sold Comparables
Contact Agent
Listing Provided By
Coldwell Banker The Real Estate Group










