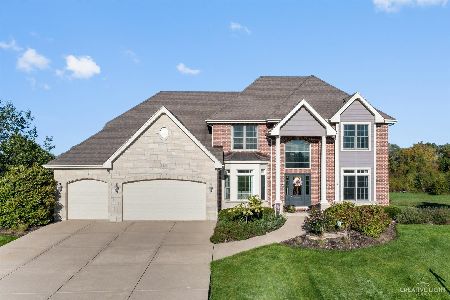7383 Thornhill Court, Yorkville, Illinois 60560
$550,000
|
Sold
|
|
| Status: | Closed |
| Sqft: | 4,016 |
| Cost/Sqft: | $143 |
| Beds: | 4 |
| Baths: | 5 |
| Year Built: | 2005 |
| Property Taxes: | $14,858 |
| Days On Market: | 2004 |
| Lot Size: | 0,00 |
Description
Immaculate, stunning home on a private 3/4-acre lot with grassland views in Rose Hill. This all-brick, custom home is professionally landscaped and includes a gorgeous waterfall feature, Koi pond, deck and patio. Open, airy two-story foyer, formal dining room, living room, 1st floor den/office. High-end gourmet kitchen features SS appl, including a Viking range and vent hood, 42" cabinets, granite counters, center island and eating area. The family room has a wall of windows for lots of natural light and features a cozy fireplace. Entire house is freshly painted. Refinished hickory hardwood flooring on the first and second floor. Large, serene master suite with luxury private bath, three other bedrooms and two more bathrooms on the second floor. HUGE bonus/play room on the second floor! The basement is an entertainer's dream! The custom, high-end walkout basement has a full bathroom, fireplace, coffered ceiling, wet bar, built-in entertainment center, exercise room and pool table. The three-car garage is finished with heat & air conditioning, epoxy flooring and cabinetry. Second floor HVAC replaced in 2018, whole house air filtration system in 2018, new 75-gallon water heater in 2020, new R49 blown insulation and UV window film added. Welcome home!
Property Specifics
| Single Family | |
| — | |
| — | |
| 2005 | |
| Full,Walkout | |
| — | |
| No | |
| — |
| Kendall | |
| Rose Hill | |
| 67 / Monthly | |
| Clubhouse,Pool | |
| Private Well | |
| Septic-Private | |
| 10745571 | |
| 0235414001 |
Nearby Schools
| NAME: | DISTRICT: | DISTANCE: | |
|---|---|---|---|
|
Grade School
Circle Center Grade School |
115 | — | |
|
Middle School
Yorkville Middle School |
115 | Not in DB | |
|
High School
Yorkville High School |
115 | Not in DB | |
|
Alternate Elementary School
Yorkville Intermediate School |
— | Not in DB | |
Property History
| DATE: | EVENT: | PRICE: | SOURCE: |
|---|---|---|---|
| 20 Mar, 2015 | Sold | $497,500 | MRED MLS |
| 9 Feb, 2015 | Under contract | $509,900 | MRED MLS |
| — | Last price change | $514,900 | MRED MLS |
| 1 Jan, 2015 | Listed for sale | $524,900 | MRED MLS |
| 11 Aug, 2020 | Sold | $550,000 | MRED MLS |
| 2 Jul, 2020 | Under contract | $574,900 | MRED MLS |
| 19 Jun, 2020 | Listed for sale | $574,900 | MRED MLS |
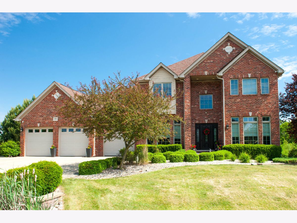
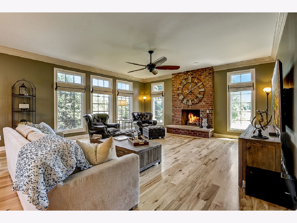
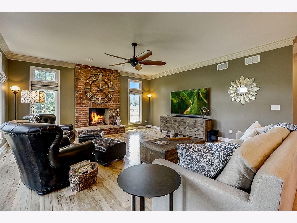
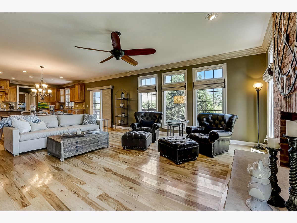
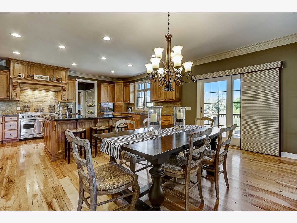
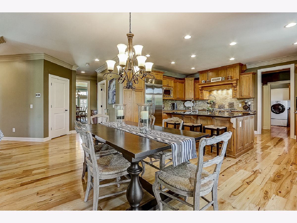
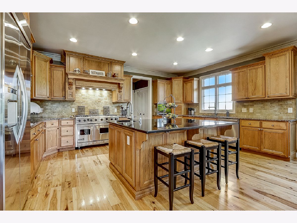
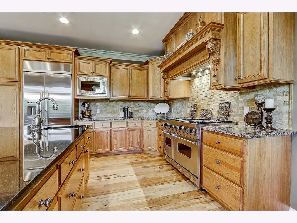
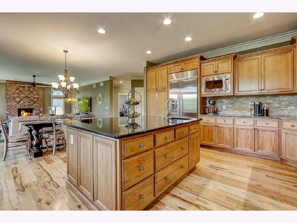
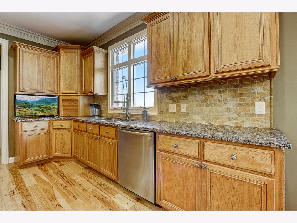
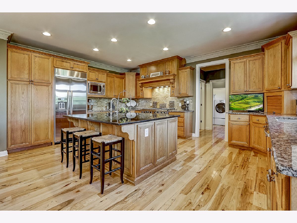
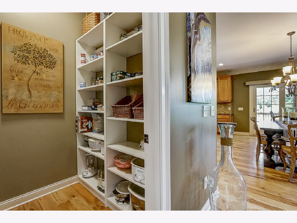
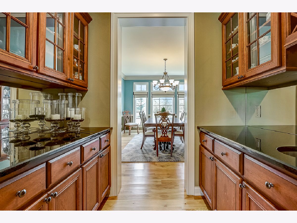
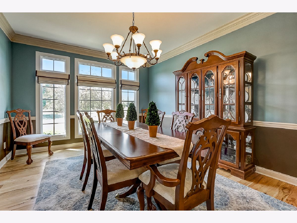
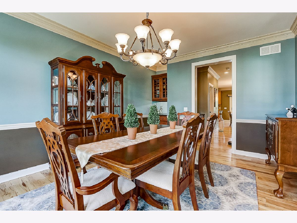
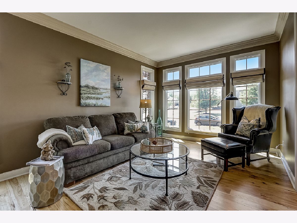
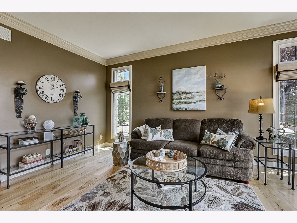
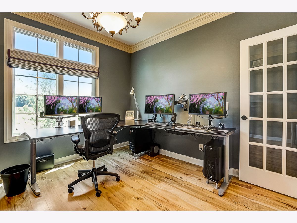
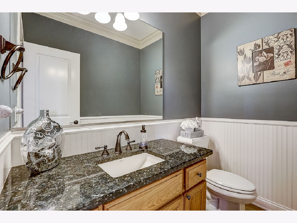
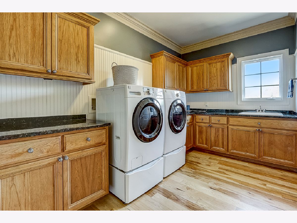
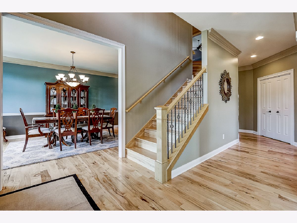
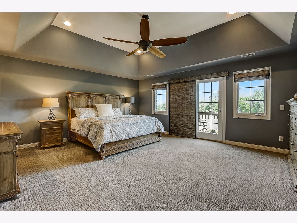
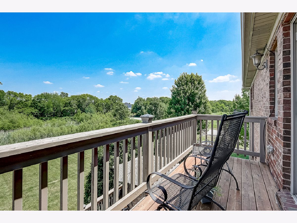
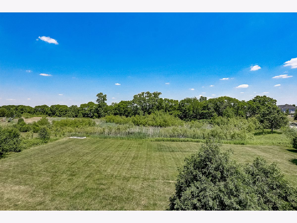
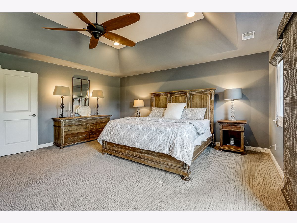
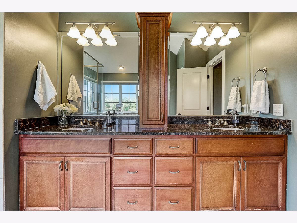
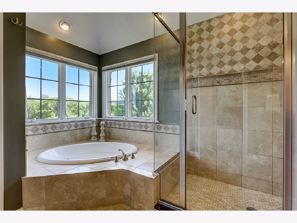
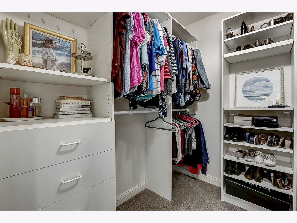
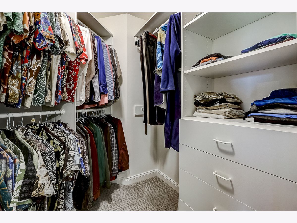
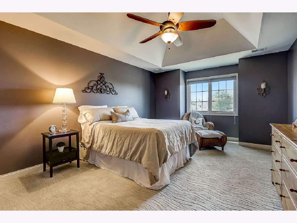
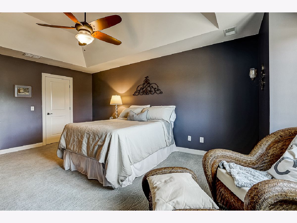
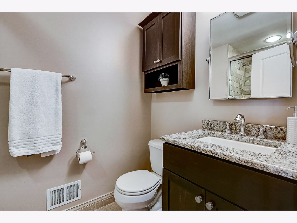
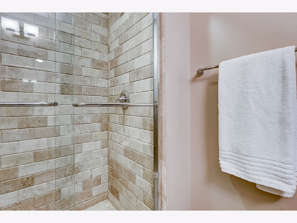
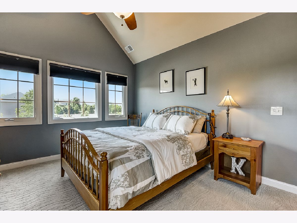
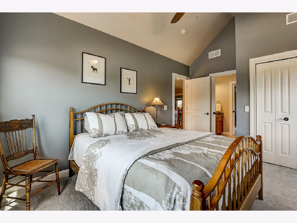
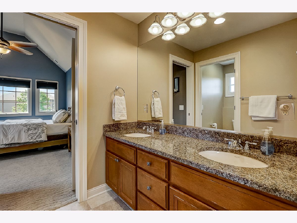
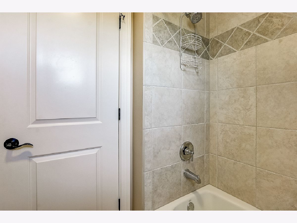
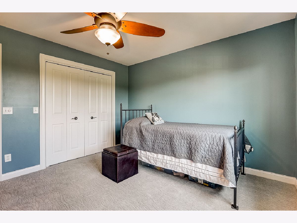
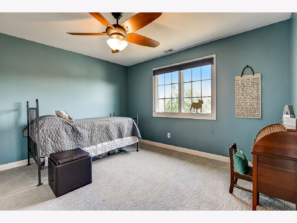
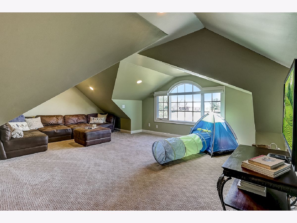
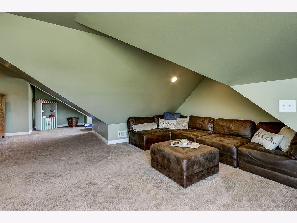
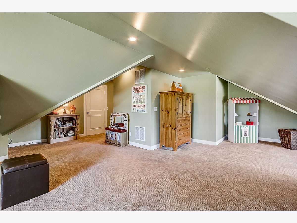
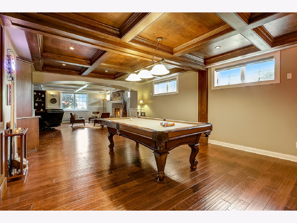
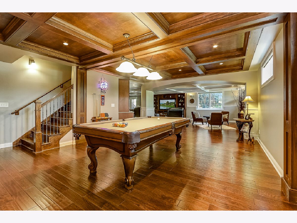
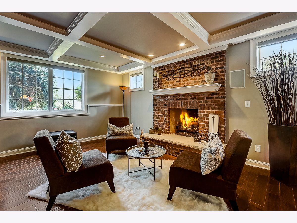
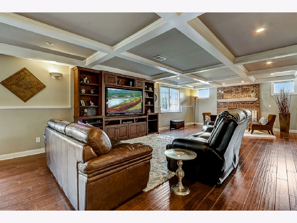
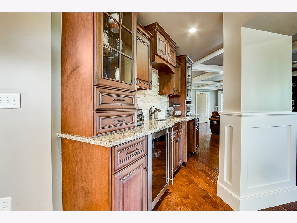
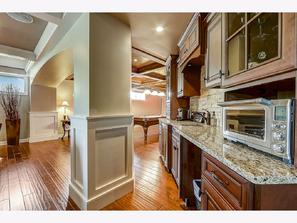
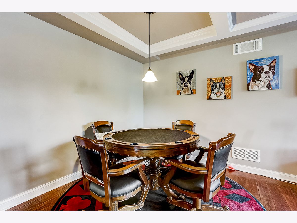
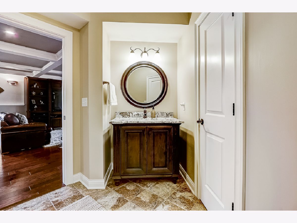
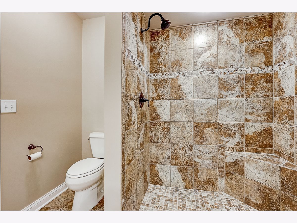
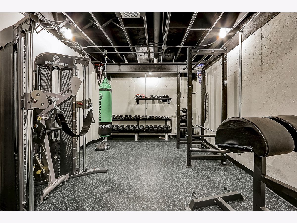
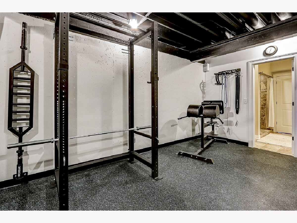

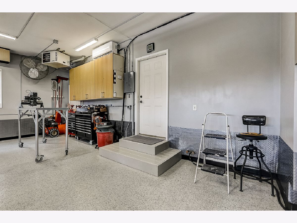
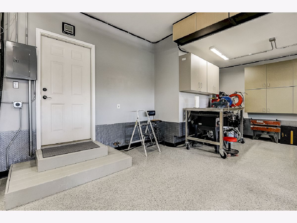
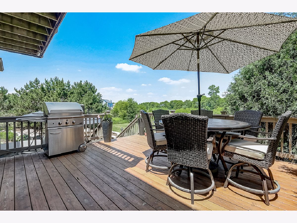
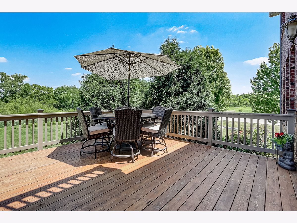
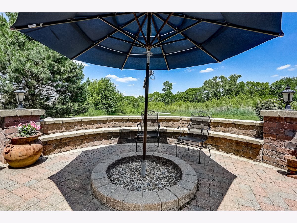
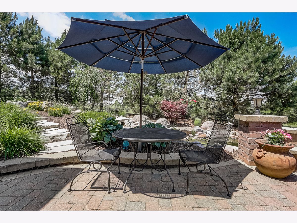
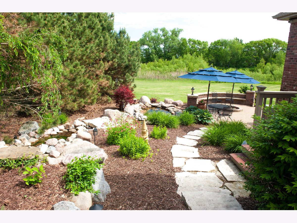
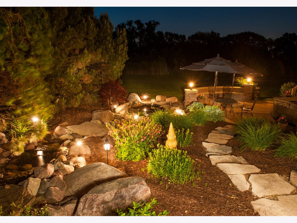
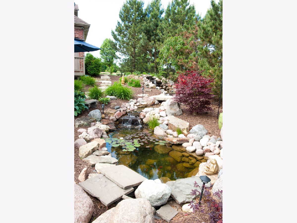
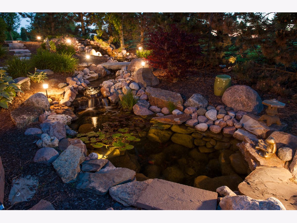
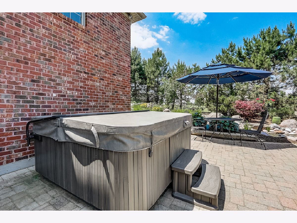
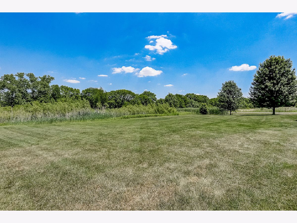
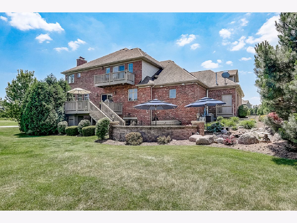
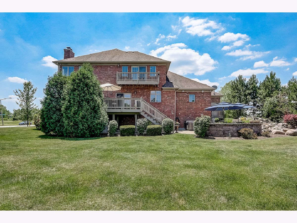
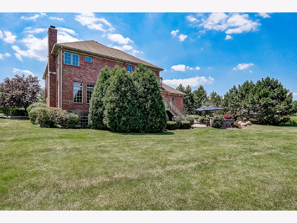
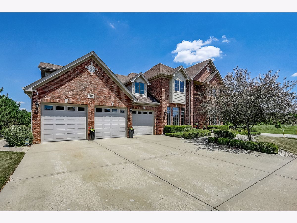
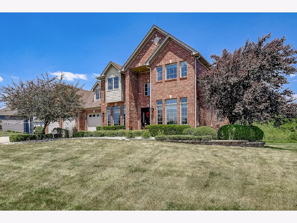
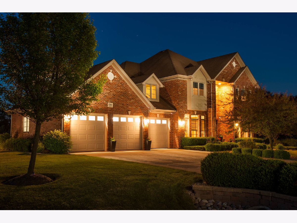
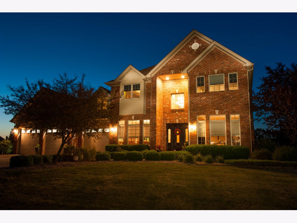
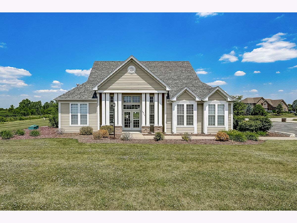
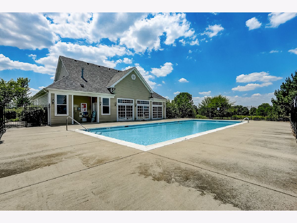
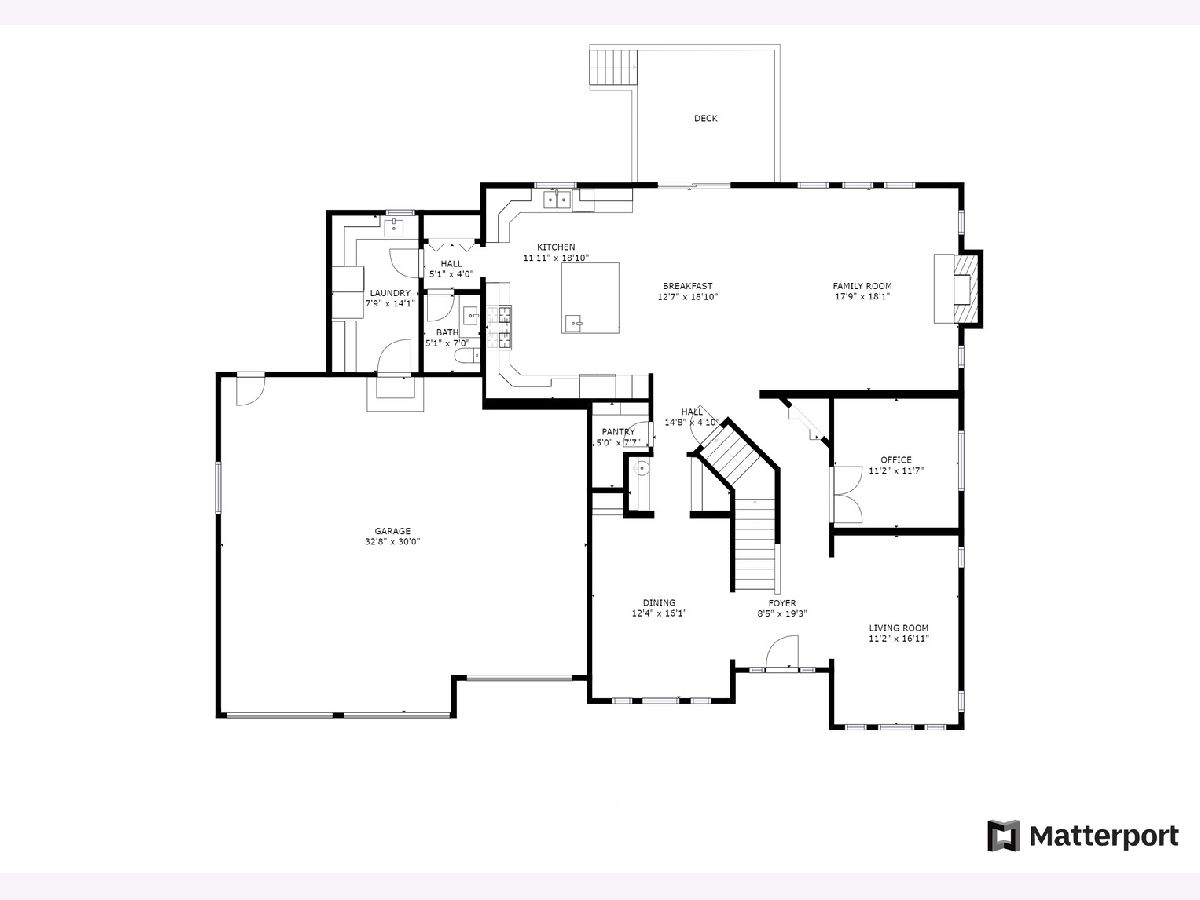
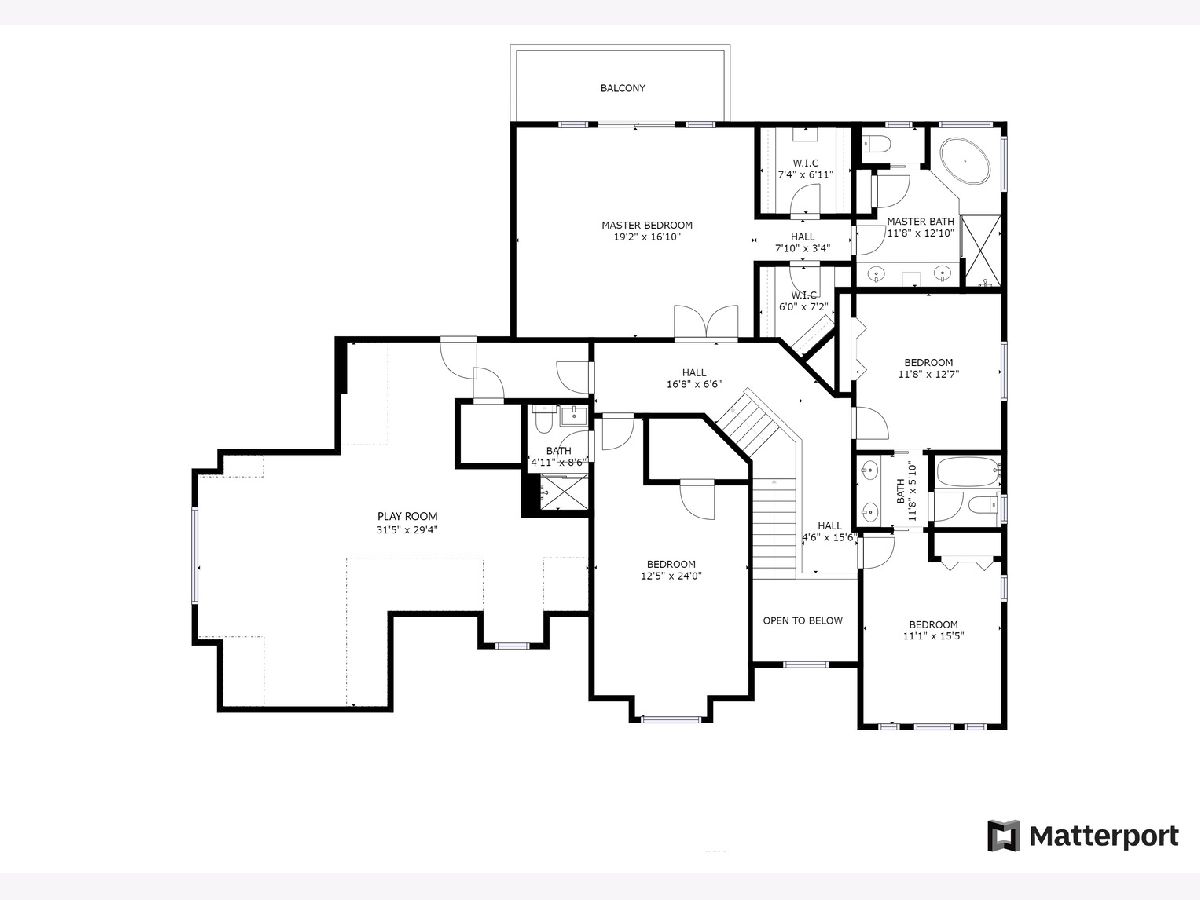
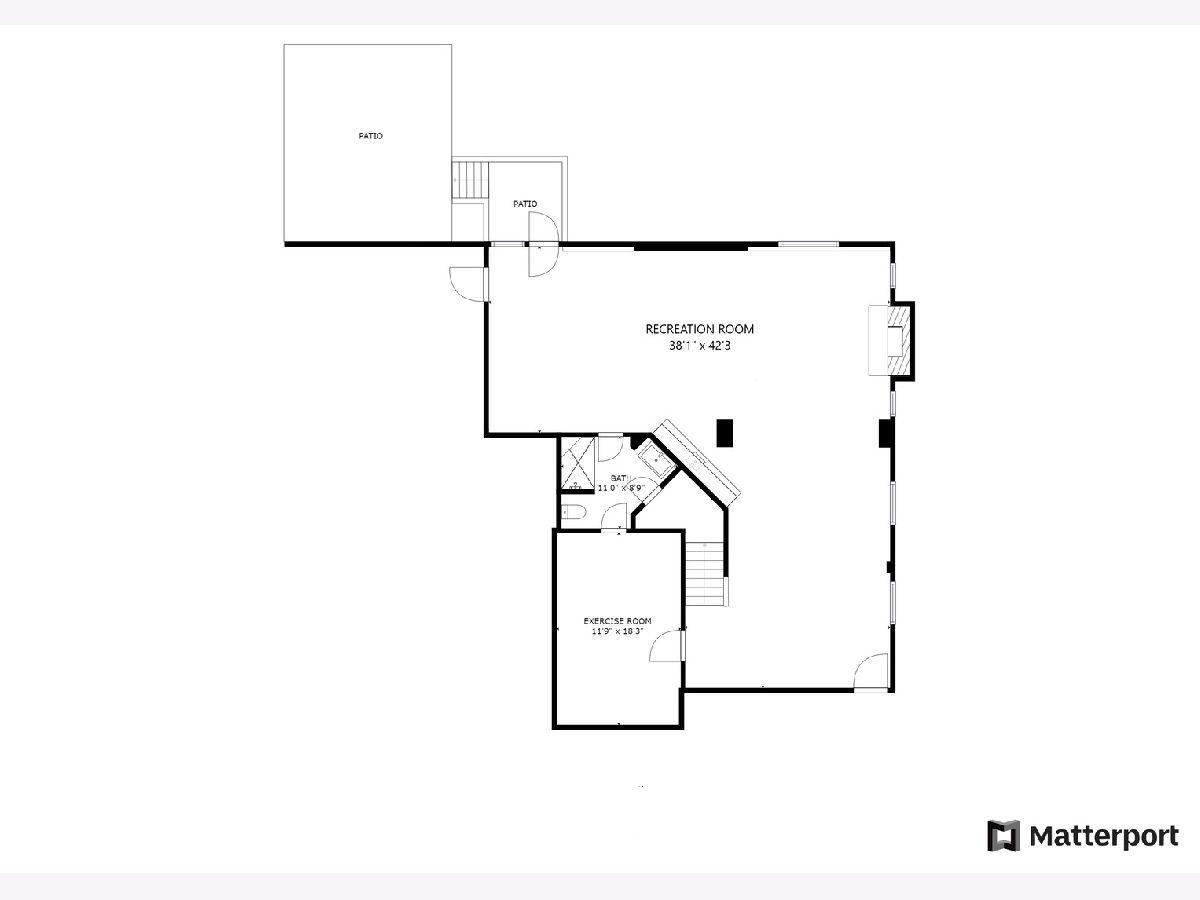
Room Specifics
Total Bedrooms: 4
Bedrooms Above Ground: 4
Bedrooms Below Ground: 0
Dimensions: —
Floor Type: Carpet
Dimensions: —
Floor Type: Carpet
Dimensions: —
Floor Type: Carpet
Full Bathrooms: 5
Bathroom Amenities: Whirlpool,Separate Shower,Double Sink,Garden Tub
Bathroom in Basement: 1
Rooms: Play Room,Exercise Room,Office,Breakfast Room,Recreation Room
Basement Description: Finished
Other Specifics
| 3 | |
| — | |
| Concrete | |
| Balcony, Deck, Porch, Hot Tub, Brick Paver Patio, Storms/Screens, Fire Pit, Invisible Fence | |
| Corner Lot | |
| 32670 | |
| — | |
| Full | |
| Hot Tub, Bar-Wet, Hardwood Floors, Wood Laminate Floors, First Floor Laundry | |
| Range, Microwave, Dishwasher, High End Refrigerator, Disposal, Stainless Steel Appliance(s), Wine Refrigerator | |
| Not in DB | |
| Clubhouse, Pool, Lake, Street Lights, Street Paved | |
| — | |
| — | |
| Gas Log |
Tax History
| Year | Property Taxes |
|---|---|
| 2015 | $13,671 |
| 2020 | $14,858 |
Contact Agent
Nearby Similar Homes
Nearby Sold Comparables
Contact Agent
Listing Provided By
Redfin Corporation




