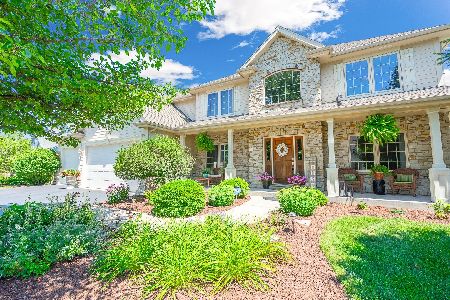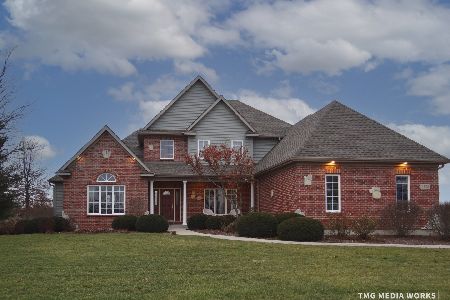7433 Thornhill Court, Yorkville, Illinois 60560
$550,000
|
Sold
|
|
| Status: | Closed |
| Sqft: | 5,000 |
| Cost/Sqft: | $111 |
| Beds: | 4 |
| Baths: | 4 |
| Year Built: | 2006 |
| Property Taxes: | $14,055 |
| Days On Market: | 1509 |
| Lot Size: | 0,75 |
Description
#StunningEstate - This beautiful 4 bedroom 3.5 bathroom home is perfectly situated in the gorgeous Rose Hill Subdivision of Yorkville on nearly an acre of land! Prepare to be impressed with soaring ceilings, beautiful moldings and expertly designed finishes. Nearly 5,000 square feet of finished space! Be sure to check out the video tour which will take you through the interior and exterior of this beautiful estate. This home truly has it all! The amazing kitchen is appointed with high quality stainless steel appliances, tons of cabinets and a large island for entertaining. The two story great room is beautiful with large windows and loads of light flowing right in. There is a butlers pantry for extra storage and it is a great place to setup drinks and appetizers for a party. Enjoy a main floor laundry area and mudroom with built-in shelving/coat rack. Upstairs you will find four bedrooms. The master bedroom is amazing with a totally updated ensuite master bathroom. The other three bedrooms are all of very nice size. Downstairs, there is an amazing FULLY FINISHED WALK-OUT basement with bar area, exercise space and tons of flexible room to make it a wonderful place to hang out or entertain. Don't miss the PHENOMENAL backyard! What a wonderful place to soak up all that nature has to offer to take the party outside and WOW your guests with the expansive patio area or the awesome deck. There is a huge three car garage with plenty of extra storage. Rosehill is a clubhouse community with so many amenities such as a clubhouse with pool, ponds for fishing and beautiful walking trails. There is SO MUCH to love about this exquisite Yorkville gem! Don't delay, tour this home and entertain for the holidays!
Property Specifics
| Single Family | |
| — | |
| Traditional | |
| 2006 | |
| Full,Walkout | |
| — | |
| No | |
| 0.75 |
| Kendall | |
| Rose Hill | |
| 160 / Quarterly | |
| Clubhouse,Other | |
| Private Well | |
| Septic-Private | |
| 11256263 | |
| 0235414003 |
Nearby Schools
| NAME: | DISTRICT: | DISTANCE: | |
|---|---|---|---|
|
Grade School
Circle Center Grade School |
115 | — | |
|
Middle School
Yorkville Middle School |
115 | Not in DB | |
|
High School
Yorkville High School |
115 | Not in DB | |
|
Alternate Elementary School
Yorkville Intermediate School |
— | Not in DB | |
Property History
| DATE: | EVENT: | PRICE: | SOURCE: |
|---|---|---|---|
| 22 Jan, 2016 | Sold | $305,000 | MRED MLS |
| 30 Dec, 2015 | Under contract | $319,900 | MRED MLS |
| — | Last price change | $339,900 | MRED MLS |
| 1 Dec, 2015 | Listed for sale | $339,900 | MRED MLS |
| 9 May, 2016 | Sold | $432,000 | MRED MLS |
| 22 Apr, 2016 | Under contract | $439,000 | MRED MLS |
| 20 Apr, 2016 | Listed for sale | $439,000 | MRED MLS |
| 24 Nov, 2021 | Sold | $550,000 | MRED MLS |
| 6 Nov, 2021 | Under contract | $554,900 | MRED MLS |
| 27 Oct, 2021 | Listed for sale | $554,900 | MRED MLS |
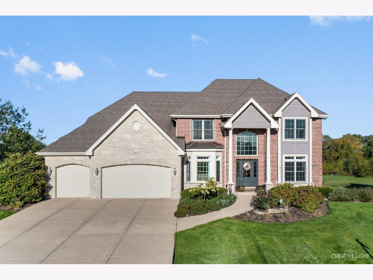
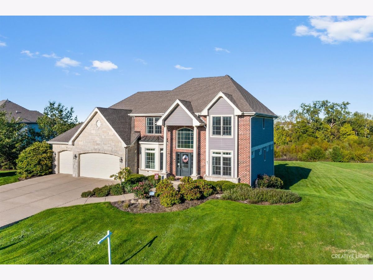
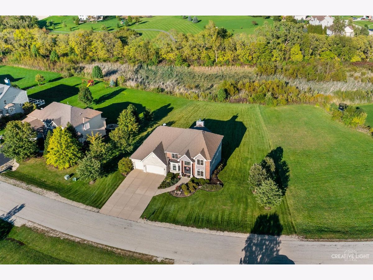
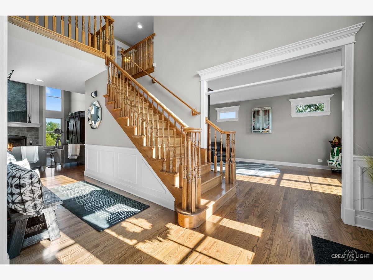
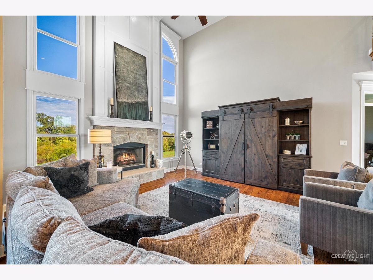
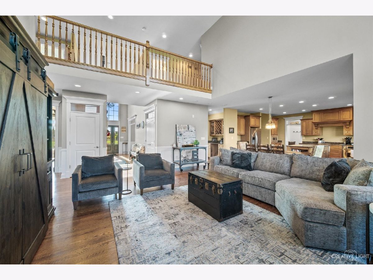
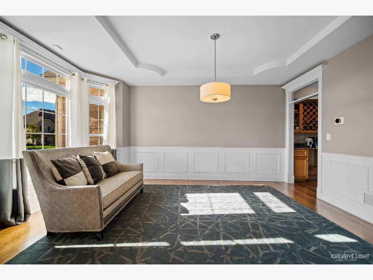
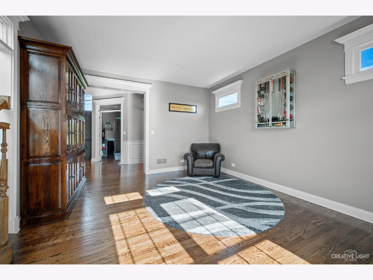
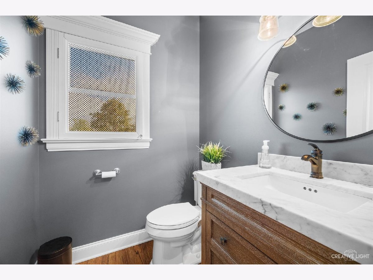
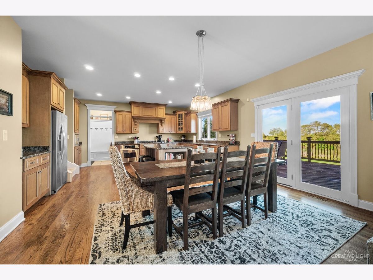
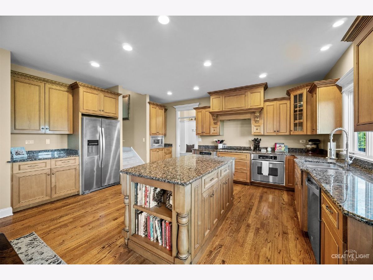
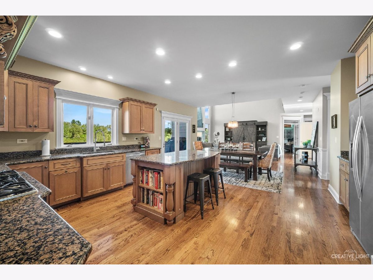
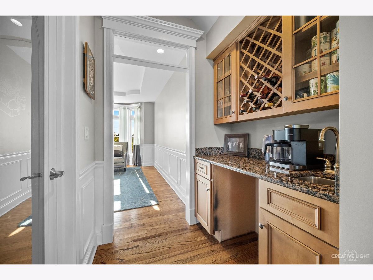
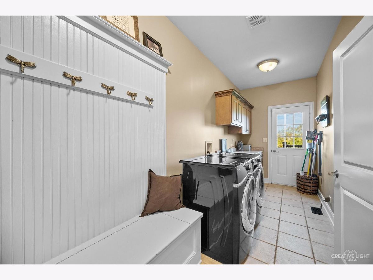
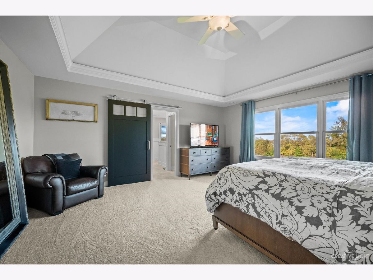
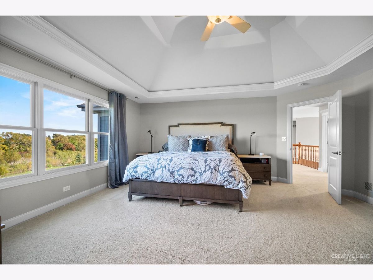
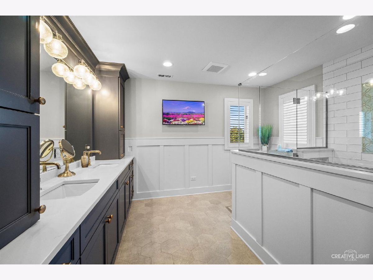
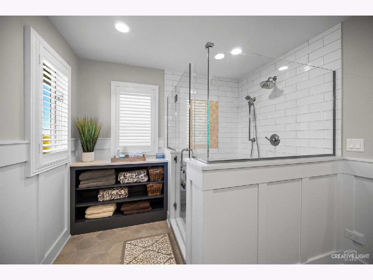
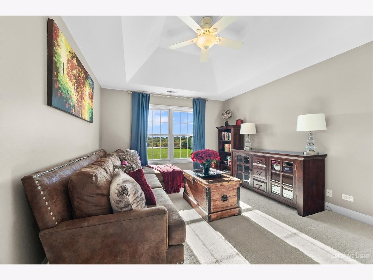
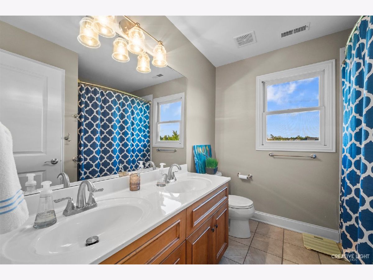
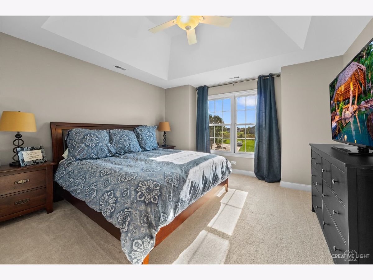
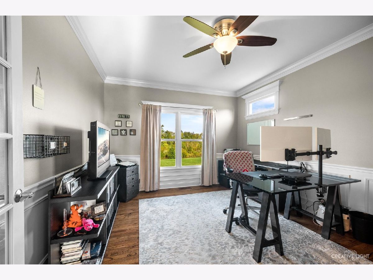
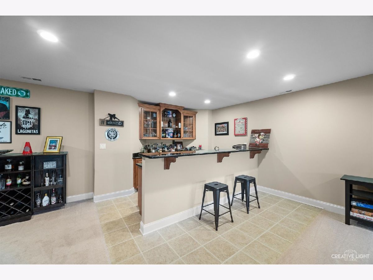
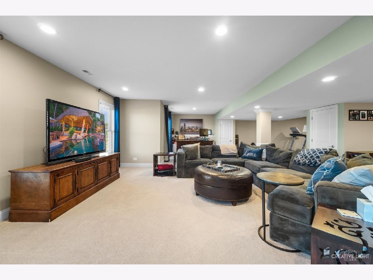
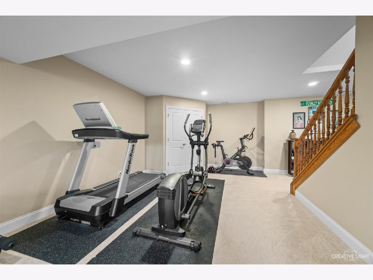
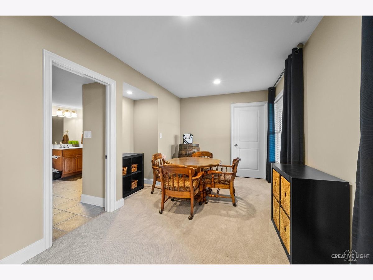
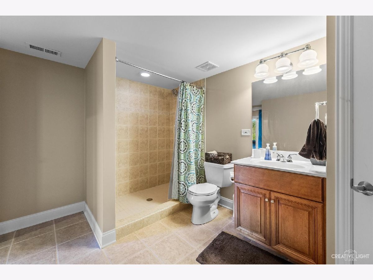
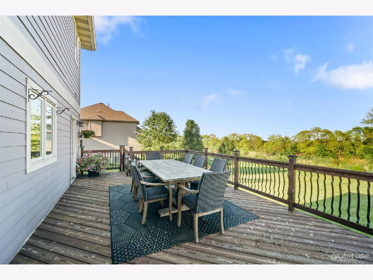
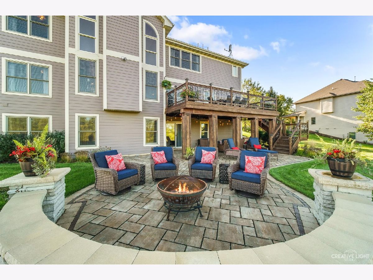
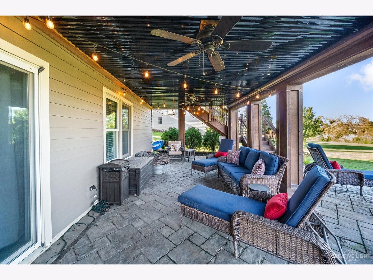
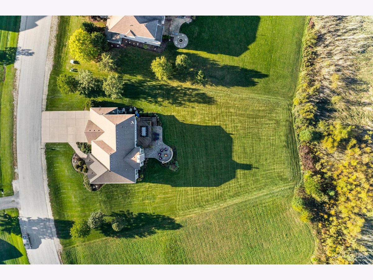
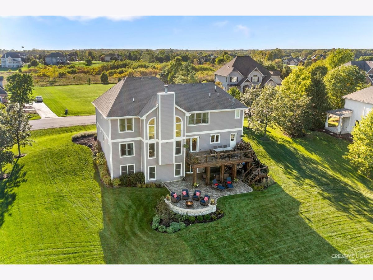
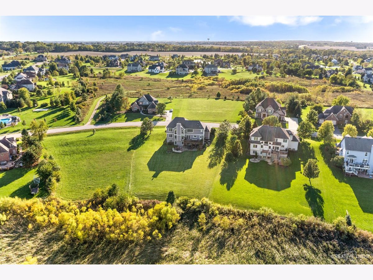
Room Specifics
Total Bedrooms: 4
Bedrooms Above Ground: 4
Bedrooms Below Ground: 0
Dimensions: —
Floor Type: Carpet
Dimensions: —
Floor Type: Carpet
Dimensions: —
Floor Type: Carpet
Full Bathrooms: 4
Bathroom Amenities: Separate Shower,Double Sink
Bathroom in Basement: 1
Rooms: Den,Eating Area,Game Room,Recreation Room
Basement Description: Finished
Other Specifics
| 3 | |
| Concrete Perimeter | |
| Concrete | |
| Deck, Patio | |
| Cul-De-Sac | |
| 176X247X80X249 | |
| Unfinished | |
| Full | |
| Vaulted/Cathedral Ceilings, Bar-Wet, Hardwood Floors, First Floor Laundry | |
| — | |
| Not in DB | |
| Clubhouse, Pool, Street Lights, Street Paved | |
| — | |
| — | |
| Wood Burning, Gas Starter |
Tax History
| Year | Property Taxes |
|---|---|
| 2016 | $12,681 |
| 2016 | $13,140 |
| 2021 | $14,055 |
Contact Agent
Nearby Similar Homes
Nearby Sold Comparables
Contact Agent
Listing Provided By
Coldwell Banker Real Estate Group




