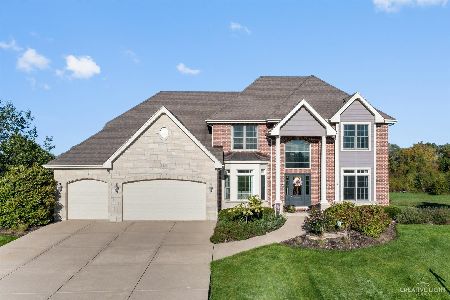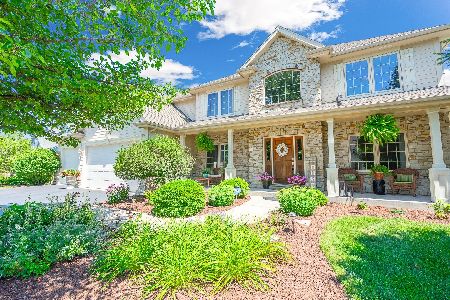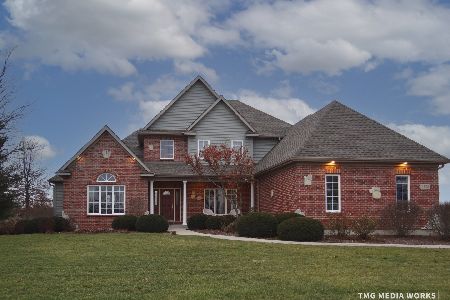7433 Thornhill Court, Yorkville, Illinois 60560
$432,000
|
Sold
|
|
| Status: | Closed |
| Sqft: | 3,501 |
| Cost/Sqft: | $125 |
| Beds: | 4 |
| Baths: | 4 |
| Year Built: | 2006 |
| Property Taxes: | $13,140 |
| Days On Market: | 3525 |
| Lot Size: | 0,00 |
Description
SOLD BEFORE PROCESSING. Freshly redone home in Yorkville's Rose Hill clubhouse & pool community. Not a detail has been missed! Huge 4 bedroom, 3 1/2 bath home situated in a cul-de-sac with a full finished walkout basement overlooking savannah plantings. The interior and exterior have been professionally painted considering today's home buyers tastes in mind. Hardwood floors added and refinished on the main level. New premium carpeting added to the second floor and basement. New lighting throughout. Nothing to do but move in and call this property home.
Property Specifics
| Single Family | |
| — | |
| Traditional | |
| 2006 | |
| Full,Walkout | |
| — | |
| No | |
| — |
| Kendall | |
| Rose Hill | |
| 165 / Quarterly | |
| Clubhouse,Pool | |
| Public | |
| Public Sewer | |
| 09203134 | |
| 0343414003 |
Nearby Schools
| NAME: | DISTRICT: | DISTANCE: | |
|---|---|---|---|
|
Grade School
Circle Center Grade School |
115 | — | |
|
Middle School
Yorkville Middle School |
115 | Not in DB | |
|
High School
Yorkville High School |
115 | Not in DB | |
|
Alternate Elementary School
Yorkville Intermediate School |
— | Not in DB | |
Property History
| DATE: | EVENT: | PRICE: | SOURCE: |
|---|---|---|---|
| 22 Jan, 2016 | Sold | $305,000 | MRED MLS |
| 30 Dec, 2015 | Under contract | $319,900 | MRED MLS |
| — | Last price change | $339,900 | MRED MLS |
| 1 Dec, 2015 | Listed for sale | $339,900 | MRED MLS |
| 9 May, 2016 | Sold | $432,000 | MRED MLS |
| 22 Apr, 2016 | Under contract | $439,000 | MRED MLS |
| 20 Apr, 2016 | Listed for sale | $439,000 | MRED MLS |
| 24 Nov, 2021 | Sold | $550,000 | MRED MLS |
| 6 Nov, 2021 | Under contract | $554,900 | MRED MLS |
| 27 Oct, 2021 | Listed for sale | $554,900 | MRED MLS |
Room Specifics
Total Bedrooms: 4
Bedrooms Above Ground: 4
Bedrooms Below Ground: 0
Dimensions: —
Floor Type: Carpet
Dimensions: —
Floor Type: Carpet
Dimensions: —
Floor Type: Carpet
Full Bathrooms: 4
Bathroom Amenities: Whirlpool,Separate Shower,Double Sink
Bathroom in Basement: 1
Rooms: Den,Eating Area,Game Room,Recreation Room
Basement Description: Finished
Other Specifics
| 3 | |
| Concrete Perimeter | |
| Concrete | |
| Deck | |
| Cul-De-Sac | |
| 176X247X80X249 | |
| Unfinished | |
| Full | |
| Vaulted/Cathedral Ceilings, Bar-Wet, Hardwood Floors, First Floor Laundry | |
| — | |
| Not in DB | |
| Clubhouse, Pool, Street Lights, Street Paved | |
| — | |
| — | |
| Wood Burning, Gas Starter |
Tax History
| Year | Property Taxes |
|---|---|
| 2016 | $12,681 |
| 2016 | $13,140 |
| 2021 | $14,055 |
Contact Agent
Nearby Similar Homes
Nearby Sold Comparables
Contact Agent
Listing Provided By
Coldwell Banker Residential








