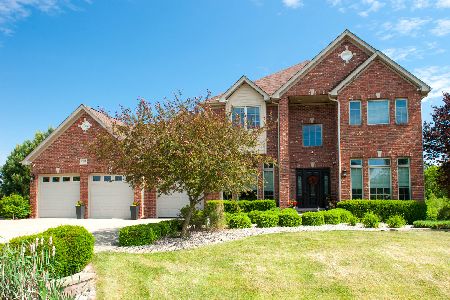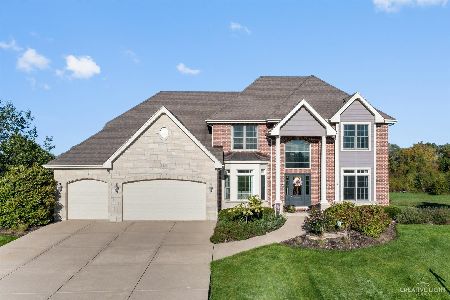7383 Thornhill Court, Yorkville, Illinois 60560
$497,500
|
Sold
|
|
| Status: | Closed |
| Sqft: | 5,900 |
| Cost/Sqft: | $86 |
| Beds: | 5 |
| Baths: | 5 |
| Year Built: | 2005 |
| Property Taxes: | $13,671 |
| Days On Market: | 4000 |
| Lot Size: | 0,75 |
Description
A steal of an ALL BRICK custom w/5900+ sq/ft, invested over 800K+,which includes the addition of double dormers providing a Bonus/5th Bedrm w/676 added sqft, Luxury award winning lower level (Chicago Home Remodel Mag)includes added walk-out basement access,4th full custom bath,Theater Rm,Game Rm,All high-end materials, custom 4 piece crown mldg, Koi Pond, Hickory hardwd flooring, Huge dream kitchen,Viking, Bosch, etc
Property Specifics
| Single Family | |
| — | |
| Contemporary | |
| 2005 | |
| Full,Walkout | |
| — | |
| No | |
| 0.75 |
| Kendall | |
| Rose Hill | |
| 165 / Quarterly | |
| Clubhouse,Pool | |
| Private Well | |
| Septic-Private | |
| 08808098 | |
| 0343414001 |
Property History
| DATE: | EVENT: | PRICE: | SOURCE: |
|---|---|---|---|
| 20 Mar, 2015 | Sold | $497,500 | MRED MLS |
| 9 Feb, 2015 | Under contract | $509,900 | MRED MLS |
| — | Last price change | $514,900 | MRED MLS |
| 1 Jan, 2015 | Listed for sale | $524,900 | MRED MLS |
| 11 Aug, 2020 | Sold | $550,000 | MRED MLS |
| 2 Jul, 2020 | Under contract | $574,900 | MRED MLS |
| 19 Jun, 2020 | Listed for sale | $574,900 | MRED MLS |
Room Specifics
Total Bedrooms: 5
Bedrooms Above Ground: 5
Bedrooms Below Ground: 0
Dimensions: —
Floor Type: Carpet
Dimensions: —
Floor Type: Carpet
Dimensions: —
Floor Type: Carpet
Dimensions: —
Floor Type: —
Full Bathrooms: 5
Bathroom Amenities: Whirlpool,Separate Shower,Double Sink
Bathroom in Basement: 1
Rooms: Balcony/Porch/Lanai,Bedroom 5,Den,Deck,Eating Area,Foyer,Game Room,Pantry,Theatre Room,Walk In Closet
Basement Description: Finished
Other Specifics
| 3.5 | |
| Concrete Perimeter | |
| Concrete | |
| Balcony, Deck, Patio, Brick Paver Patio, Storms/Screens | |
| Corner Lot,Cul-De-Sac,Forest Preserve Adjacent,Wetlands adjacent,Landscaped | |
| 131X241X176X197 | |
| — | |
| Full | |
| Vaulted/Cathedral Ceilings, Skylight(s), Bar-Wet, Hardwood Floors, First Floor Laundry | |
| Double Oven, Range, Microwave, Dishwasher, Refrigerator, High End Refrigerator, Stainless Steel Appliance(s) | |
| Not in DB | |
| Clubhouse, Pool, Water Rights, Street Lights, Street Paved | |
| — | |
| — | |
| Gas Log, Gas Starter |
Tax History
| Year | Property Taxes |
|---|---|
| 2015 | $13,671 |
| 2020 | $14,858 |
Contact Agent
Nearby Similar Homes
Nearby Sold Comparables
Contact Agent
Listing Provided By
Century 21 Affiliated







