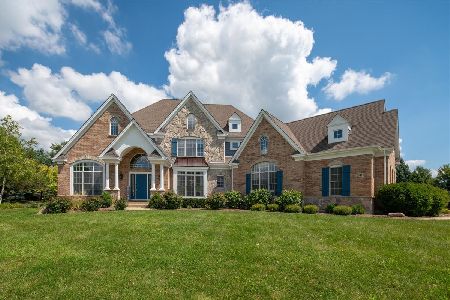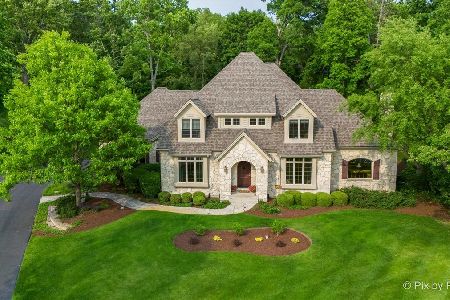7390 Cove Drive, Cary, Illinois 60013
$376,500
|
Sold
|
|
| Status: | Closed |
| Sqft: | 2,100 |
| Cost/Sqft: | $186 |
| Beds: | 3 |
| Baths: | 3 |
| Year Built: | 1986 |
| Property Taxes: | $10,367 |
| Days On Market: | 2342 |
| Lot Size: | 1,06 |
Description
Built by a Stone Mason for his own family with ultimate quality a top priority. This one of a kind all brick ranch sits on a gorgeous one plus acre lot just blocks to conservation walking trails and minutes to town, train, shopping and award winning schools. This magnificent home has a dazzling new kitchen with rich granite counters, a massive breakfast bar, and premium stainless appliances. The main floor is beautifully decorated and features incredible hand scraped wide plank (real) hardwood floors, bay windows & skylights that fill the home with natural light & views of the yard and pool. The master has a stone fireplace, whirlpool bath & sliders to the massive deck and pool. The finished lower level has convenient exterior access to the yard and holds a wet bar, theatre area, stone fireplace, game room, full bath, two guest bedrooms and a huge workshop. The home is in wonderful condition and priced aggressively for a quick sale. Please, only very serious offers will be considered.
Property Specifics
| Single Family | |
| — | |
| Ranch | |
| 1986 | |
| Full | |
| ALL BRICK RANCH | |
| No | |
| 1.06 |
| Mc Henry | |
| The Coves | |
| 0 / Not Applicable | |
| None | |
| Private Well | |
| Septic-Private | |
| 10462772 | |
| 2008228009 |
Nearby Schools
| NAME: | DISTRICT: | DISTANCE: | |
|---|---|---|---|
|
Grade School
Deer Path Elementary School |
26 | — | |
|
Middle School
Cary Junior High School |
26 | Not in DB | |
|
High School
Cary-grove Community High School |
155 | Not in DB | |
Property History
| DATE: | EVENT: | PRICE: | SOURCE: |
|---|---|---|---|
| 7 Nov, 2019 | Sold | $376,500 | MRED MLS |
| 9 Oct, 2019 | Under contract | $389,900 | MRED MLS |
| 23 Jul, 2019 | Listed for sale | $389,900 | MRED MLS |
Room Specifics
Total Bedrooms: 4
Bedrooms Above Ground: 3
Bedrooms Below Ground: 1
Dimensions: —
Floor Type: Hardwood
Dimensions: —
Floor Type: Hardwood
Dimensions: —
Floor Type: Ceramic Tile
Full Bathrooms: 3
Bathroom Amenities: Whirlpool,Soaking Tub
Bathroom in Basement: 0
Rooms: Den,Game Room,Workshop
Basement Description: Finished,Exterior Access
Other Specifics
| 3 | |
| Concrete Perimeter | |
| Asphalt,Circular | |
| Deck, Above Ground Pool | |
| Corner Lot | |
| 46143 | |
| — | |
| Full | |
| Vaulted/Cathedral Ceilings, Bar-Wet, Hardwood Floors, First Floor Bedroom, First Floor Laundry, First Floor Full Bath | |
| Range, Microwave, Dishwasher, Refrigerator, High End Refrigerator, Bar Fridge, Washer, Dryer, Stainless Steel Appliance(s), Water Softener Owned | |
| Not in DB | |
| Pool, Horse-Riding Trails, Street Paved | |
| — | |
| — | |
| Wood Burning, Attached Fireplace Doors/Screen, Gas Starter |
Tax History
| Year | Property Taxes |
|---|---|
| 2019 | $10,367 |
Contact Agent
Nearby Similar Homes
Nearby Sold Comparables
Contact Agent
Listing Provided By
RE/MAX of Barrington







