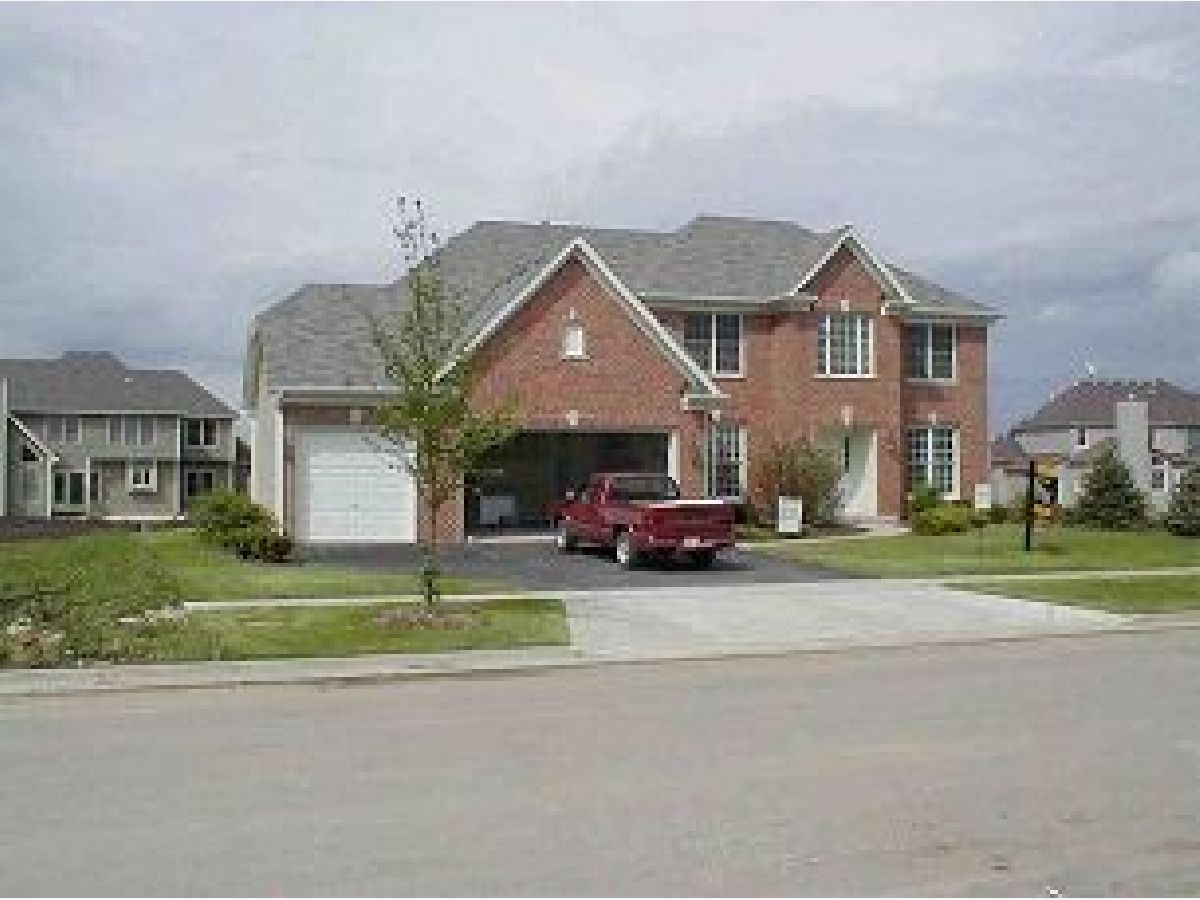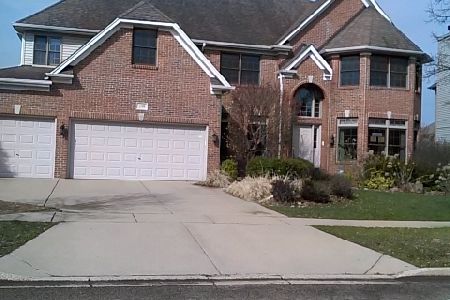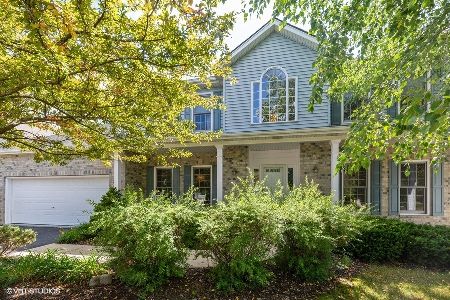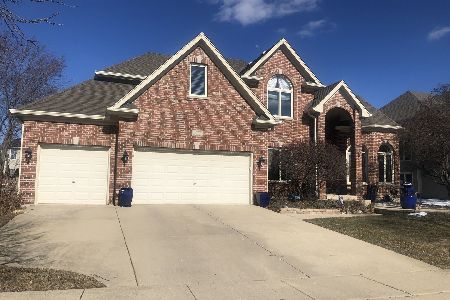740 Kateland Way, South Elgin, Illinois 60177
$417,500
|
Sold
|
|
| Status: | Closed |
| Sqft: | 2,836 |
| Cost/Sqft: | $150 |
| Beds: | 4 |
| Baths: | 4 |
| Year Built: | 2001 |
| Property Taxes: | $10,667 |
| Days On Market: | 1996 |
| Lot Size: | 0,23 |
Description
Property Specifics
| Single Family | |
| — | |
| — | |
| 2001 | |
| Full | |
| — | |
| No | |
| 0.23 |
| Kane | |
| Thornwood | |
| 130 / Quarterly | |
| Insurance,Clubhouse,Exercise Facilities,Pool | |
| Public | |
| Public Sewer | |
| 10855504 | |
| 0905332022 |
Property History
| DATE: | EVENT: | PRICE: | SOURCE: |
|---|---|---|---|
| 19 Mar, 2010 | Sold | $370,000 | MRED MLS |
| 14 Mar, 2010 | Under contract | $389,500 | MRED MLS |
| — | Last price change | $390,000 | MRED MLS |
| 2 Oct, 2009 | Listed for sale | $400,000 | MRED MLS |
| 15 Oct, 2020 | Sold | $417,500 | MRED MLS |
| 12 Sep, 2020 | Under contract | $425,000 | MRED MLS |
| 11 Sep, 2020 | Listed for sale | $425,000 | MRED MLS |

Room Specifics
Total Bedrooms: 4
Bedrooms Above Ground: 4
Bedrooms Below Ground: 0
Dimensions: —
Floor Type: Carpet
Dimensions: —
Floor Type: Carpet
Dimensions: —
Floor Type: Carpet
Full Bathrooms: 4
Bathroom Amenities: —
Bathroom in Basement: 1
Rooms: Office
Basement Description: Finished
Other Specifics
| 3.5 | |
| Concrete Perimeter | |
| — | |
| Brick Paver Patio, Storms/Screens | |
| — | |
| 129X76X128X95 | |
| Full | |
| Full | |
| Vaulted/Cathedral Ceilings, Skylight(s), Bar-Wet, Hardwood Floors, First Floor Bedroom, First Floor Laundry, First Floor Full Bath, Built-in Features, Bookcases, Ceilings - 9 Foot, Special Millwork, Hallways - 42 Inch, Drapes/Blinds, Granite Counters | |
| — | |
| Not in DB | |
| Clubhouse, Park, Pool, Tennis Court(s), Curbs, Sidewalks, Street Lights, Street Paved | |
| — | |
| — | |
| Gas Log |
Tax History
| Year | Property Taxes |
|---|---|
| 2010 | $9,891 |
| 2020 | $10,667 |
Contact Agent
Nearby Similar Homes
Nearby Sold Comparables
Contact Agent
Listing Provided By
Charles Rutenberg Realty of IL











