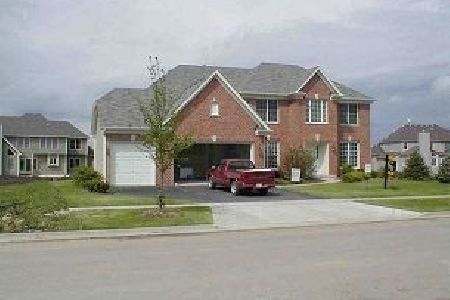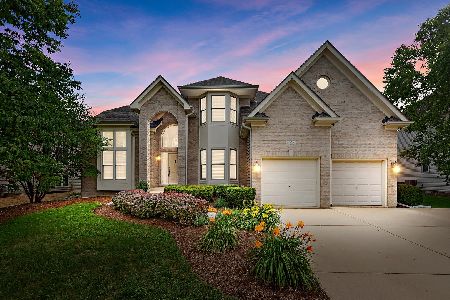746 Kateland Way, South Elgin, Illinois 60177
$402,000
|
Sold
|
|
| Status: | Closed |
| Sqft: | 2,775 |
| Cost/Sqft: | $144 |
| Beds: | 4 |
| Baths: | 4 |
| Year Built: | 2001 |
| Property Taxes: | $10,665 |
| Days On Market: | 2073 |
| Lot Size: | 0,25 |
Description
This beautiful Kings Court custom home is in Thornwood Pool Community and St. Charles School District. The large, inviting front porch welcomes you into the two-story foyer with white millwork and hardwood flooring. The kitchen with stainless steel appliances, an island, planning desk and granite countertops opens to the family room. There ia a private office on the main level, a laundry room with a granite folding station, mosaic backsplash and also a formal living and dining room. The finished basement has a rec room with a theatre, custom bar, built-ins, a full bath and a work-out area. The yard offers a multi-level deck, brick patio, fire pit, built-in grill and extensive landscaping. Enjoy all Thornwood has to offer with a pool, clubhouse, basketball, tennis and volleyball courts, miles of trails, and several parks. Walk to shopping, dining, and the elementary school.
Property Specifics
| Single Family | |
| — | |
| — | |
| 2001 | |
| Full | |
| — | |
| No | |
| 0.25 |
| Kane | |
| Thornwood | |
| 130 / Quarterly | |
| Insurance,Clubhouse,Pool | |
| Public | |
| Public Sewer | |
| 10760869 | |
| 0905332023 |
Nearby Schools
| NAME: | DISTRICT: | DISTANCE: | |
|---|---|---|---|
|
Grade School
Corron Elementary School |
303 | — | |
|
Middle School
Wredling Middle School |
303 | Not in DB | |
|
High School
St Charles North High School |
303 | Not in DB | |
Property History
| DATE: | EVENT: | PRICE: | SOURCE: |
|---|---|---|---|
| 6 Aug, 2020 | Sold | $402,000 | MRED MLS |
| 28 Jun, 2020 | Under contract | $400,000 | MRED MLS |
| 26 Jun, 2020 | Listed for sale | $400,000 | MRED MLS |
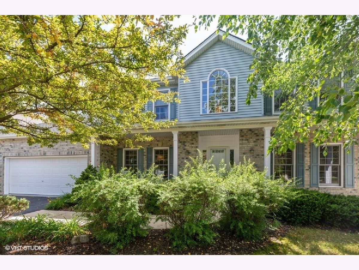
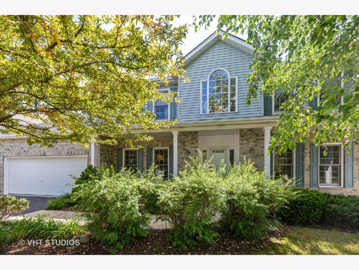
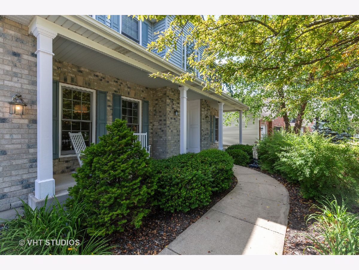
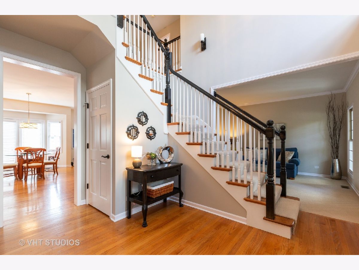
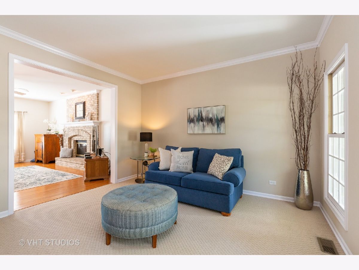
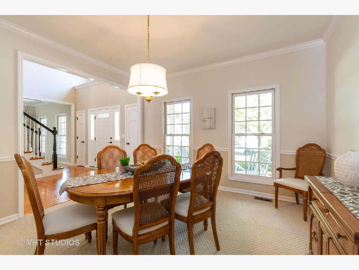
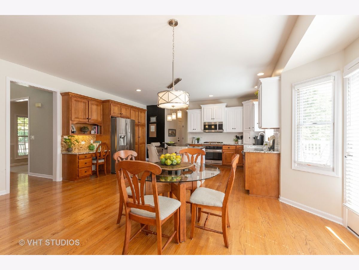
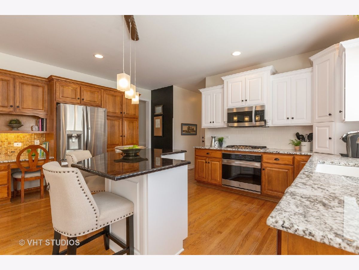
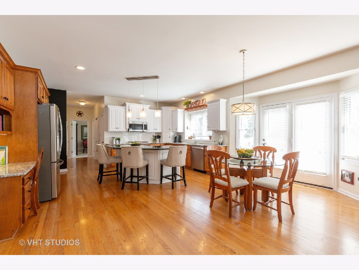
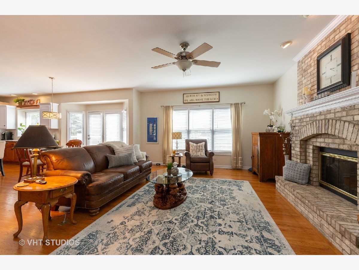
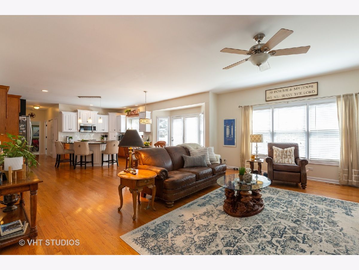
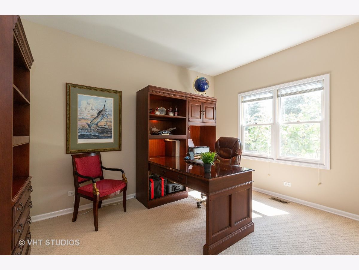
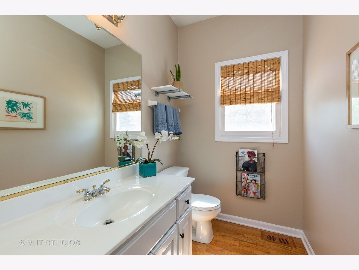
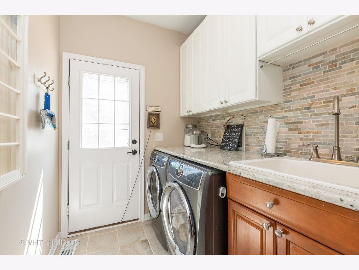
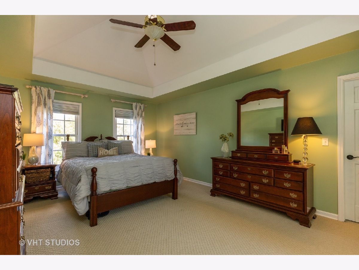
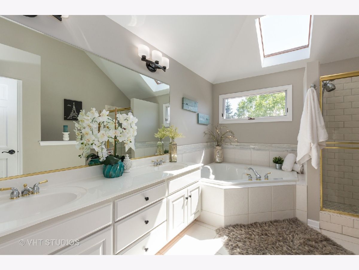
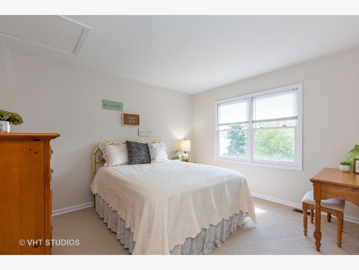
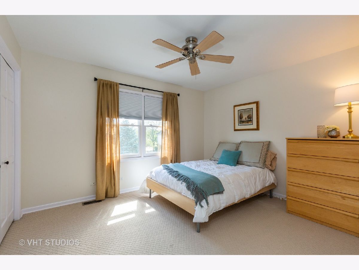
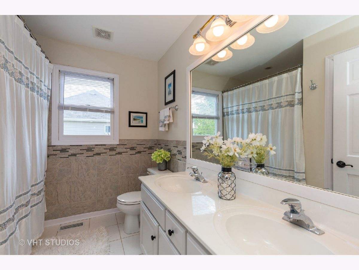
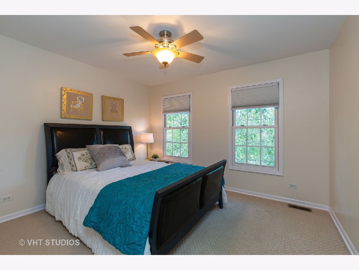
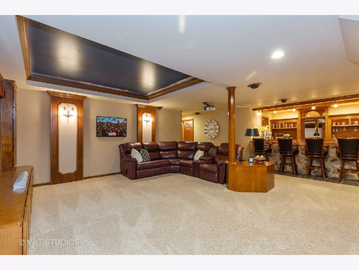
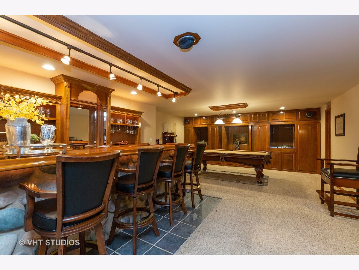
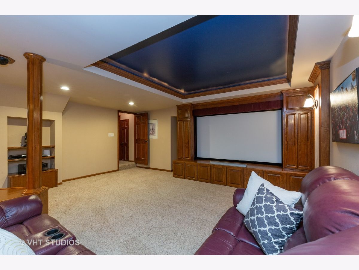
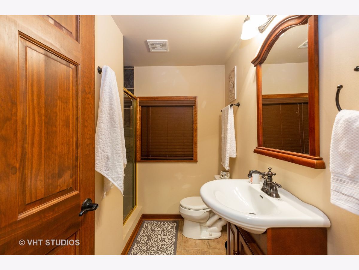
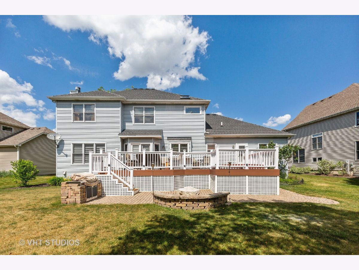
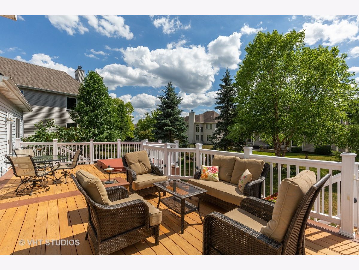
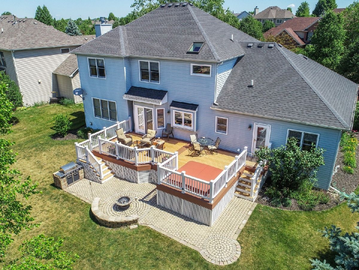
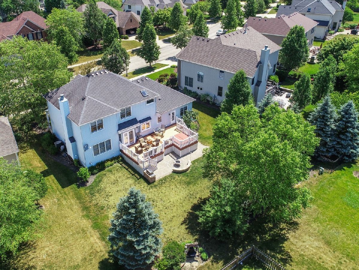
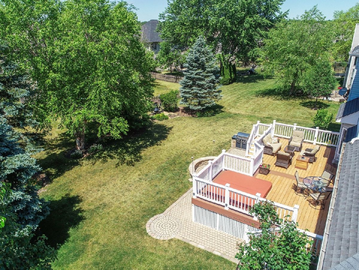
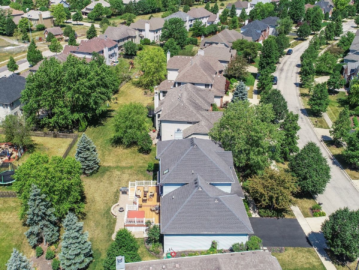
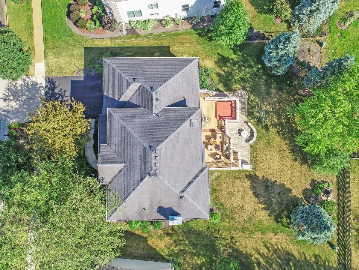
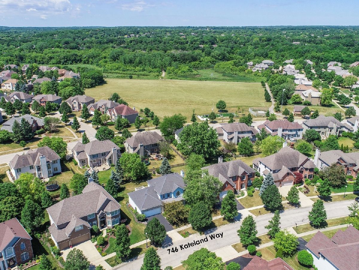
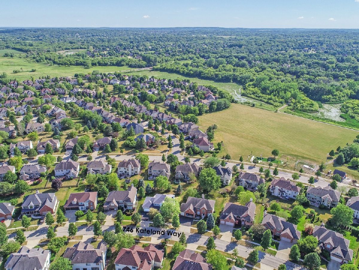
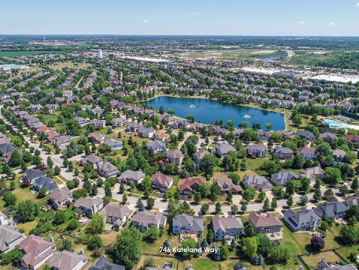
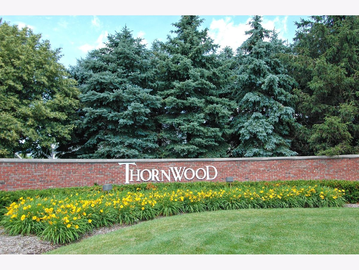
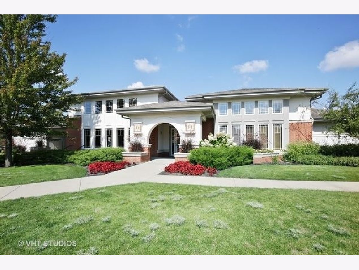
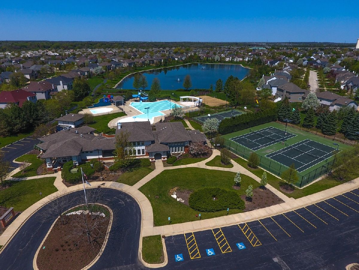
Room Specifics
Total Bedrooms: 4
Bedrooms Above Ground: 4
Bedrooms Below Ground: 0
Dimensions: —
Floor Type: Carpet
Dimensions: —
Floor Type: Carpet
Dimensions: —
Floor Type: Carpet
Full Bathrooms: 4
Bathroom Amenities: Separate Shower,Double Sink
Bathroom in Basement: 1
Rooms: Eating Area,Office
Basement Description: Finished
Other Specifics
| 2 | |
| Concrete Perimeter | |
| Asphalt | |
| Deck | |
| — | |
| 10195 | |
| — | |
| Full | |
| Hardwood Floors, First Floor Laundry | |
| Range, Microwave, Dishwasher, Refrigerator | |
| Not in DB | |
| Clubhouse, Park, Pool, Tennis Court(s), Curbs, Sidewalks | |
| — | |
| — | |
| Wood Burning |
Tax History
| Year | Property Taxes |
|---|---|
| 2020 | $10,665 |
Contact Agent
Nearby Similar Homes
Nearby Sold Comparables
Contact Agent
Listing Provided By
@Properties






