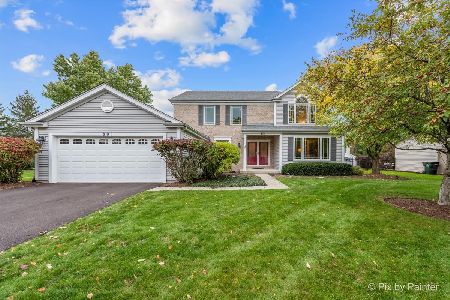740 Roaring Brook Lane, Algonquin, Illinois 60102
$260,000
|
Sold
|
|
| Status: | Closed |
| Sqft: | 2,772 |
| Cost/Sqft: | $97 |
| Beds: | 4 |
| Baths: | 3 |
| Year Built: | 1991 |
| Property Taxes: | $7,277 |
| Days On Market: | 2969 |
| Lot Size: | 0,29 |
Description
Lovely Cape Cod style home offers the perfect place to call home. Plenty of the space is here, with 4 bedrooms and 2.5 bathrooms. Home showcases a spectacular kitchen complete with center island, updated cabinets, granite countertops, a separate den ideal for an at home office, beautiful master bedroom with vaulted ceilings, partial basement, generous room sizes, a fireplace in the family room, and a fenced backyard with 2 sliding glass doors to private deck. Located in Royal Hill, a wonderful neighborhood is convenient to shopping and with great schools. Pictures can only describe part of everything this home provides in this beautiful home. This is a Fannie Mae Homepath home.
Property Specifics
| Single Family | |
| — | |
| Cape Cod | |
| 1991 | |
| Partial | |
| — | |
| No | |
| 0.29 |
| Mc Henry | |
| — | |
| 0 / Not Applicable | |
| None | |
| Public | |
| Public Sewer | |
| 09818917 | |
| 1932226004 |
Nearby Schools
| NAME: | DISTRICT: | DISTANCE: | |
|---|---|---|---|
|
Grade School
Neubert Elementary School |
300 | — | |
|
Middle School
Westfield Community School |
300 | Not in DB | |
|
High School
H D Jacobs High School |
300 | Not in DB | |
Property History
| DATE: | EVENT: | PRICE: | SOURCE: |
|---|---|---|---|
| 23 Mar, 2018 | Sold | $260,000 | MRED MLS |
| 24 Jan, 2018 | Under contract | $269,900 | MRED MLS |
| — | Last price change | $284,500 | MRED MLS |
| 17 Dec, 2017 | Listed for sale | $284,500 | MRED MLS |
Room Specifics
Total Bedrooms: 4
Bedrooms Above Ground: 4
Bedrooms Below Ground: 0
Dimensions: —
Floor Type: Carpet
Dimensions: —
Floor Type: Carpet
Dimensions: —
Floor Type: Carpet
Full Bathrooms: 3
Bathroom Amenities: Separate Shower,Double Sink,Soaking Tub
Bathroom in Basement: 0
Rooms: Den
Basement Description: Unfinished
Other Specifics
| 2 | |
| Concrete Perimeter | |
| Asphalt | |
| Deck | |
| Fenced Yard | |
| 68X125X125X150 | |
| — | |
| Full | |
| Vaulted/Cathedral Ceilings, First Floor Laundry | |
| — | |
| Not in DB | |
| — | |
| — | |
| — | |
| — |
Tax History
| Year | Property Taxes |
|---|---|
| 2018 | $7,277 |
Contact Agent
Nearby Similar Homes
Nearby Sold Comparables
Contact Agent
Listing Provided By
Flatland Homes, LTD










