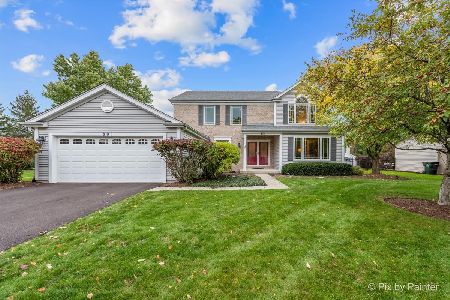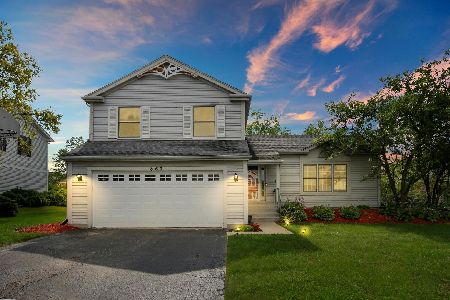811 Providence Drive, Algonquin, Illinois 60102
$270,000
|
Sold
|
|
| Status: | Closed |
| Sqft: | 2,217 |
| Cost/Sqft: | $126 |
| Beds: | 4 |
| Baths: | 3 |
| Year Built: | 1993 |
| Property Taxes: | $7,289 |
| Days On Market: | 2492 |
| Lot Size: | 0,23 |
Description
This is the one! Wonderful opportunity to own this meticulously cared for home. Excellent curb appeal with brick front and a charming, concrete, covered front porch. Beautiful kitchen/eating area with bayed window provides plenty of natural daylight. Modern countertops and light cabinets finish off a contemporary look. So much living space main level with dining room, living room and family room. Partial unfinished basement with fantastic concrete crawl to satisfy all of your storage needs! Bedrooms and laundry second level. Master bedroom boasts a vaulted ceiling, walk in closet, dressing area with vanity, ensuite bathroom with walk in shower. When you're ready for some fresh air or entertaining, retreat to your amazing fenced back yard with expansive stamped concrete patio, and professional landscaping. Central Air 2013, Water Heater 2017, Windows and Slider 2009, Garage door 2005, Gutters/Roof 2005, House wrapped/New Siding 2014. Near I-90, parks, schools, restaurants and shopping!
Property Specifics
| Single Family | |
| — | |
| Colonial | |
| 1993 | |
| Partial | |
| — | |
| No | |
| 0.23 |
| Mc Henry | |
| — | |
| 0 / Not Applicable | |
| None | |
| Public | |
| Public Sewer | |
| 10324698 | |
| 1932226020 |
Property History
| DATE: | EVENT: | PRICE: | SOURCE: |
|---|---|---|---|
| 14 Jun, 2019 | Sold | $270,000 | MRED MLS |
| 20 Apr, 2019 | Under contract | $279,900 | MRED MLS |
| 8 Apr, 2019 | Listed for sale | $279,900 | MRED MLS |
Room Specifics
Total Bedrooms: 4
Bedrooms Above Ground: 4
Bedrooms Below Ground: 0
Dimensions: —
Floor Type: Carpet
Dimensions: —
Floor Type: Carpet
Dimensions: —
Floor Type: Carpet
Full Bathrooms: 3
Bathroom Amenities: —
Bathroom in Basement: 0
Rooms: Eating Area
Basement Description: Unfinished,Crawl
Other Specifics
| 2 | |
| Concrete Perimeter | |
| Asphalt | |
| Patio, Porch, Stamped Concrete Patio, Storms/Screens | |
| Fenced Yard | |
| 80X125X80X125 | |
| Unfinished | |
| Full | |
| Vaulted/Cathedral Ceilings, Wood Laminate Floors, Walk-In Closet(s) | |
| Range, Microwave, Dishwasher, Refrigerator, Washer, Dryer, Disposal, Water Softener Owned | |
| Not in DB | |
| Sidewalks, Street Lights, Street Paved | |
| — | |
| — | |
| — |
Tax History
| Year | Property Taxes |
|---|---|
| 2019 | $7,289 |
Contact Agent
Nearby Similar Homes
Nearby Sold Comparables
Contact Agent
Listing Provided By
Baird & Warner











