801 Providence Drive, Algonquin, Illinois 60102
$469,150
|
Sold
|
|
| Status: | Closed |
| Sqft: | 2,528 |
| Cost/Sqft: | $188 |
| Beds: | 4 |
| Baths: | 4 |
| Year Built: | 1992 |
| Property Taxes: | $9,577 |
| Days On Market: | 837 |
| Lot Size: | 0,00 |
Description
Drive up and fall in love with this gorgeous two-story home located in the quiet and much sought-after High Hill Farms subdivision in Algonquin. With over 2500 square feet of living space, this beautiful 4 bedroom, 3 1/2 bath, Hampton model home is move-in ready! The inviting main floor features a warm and welcoming living room and formal dining room with gleaming hardwood floors. The fully updated kitchen showcases 42in cabinets, granite countertops, a large island with breakfast bar, matching stainless-steel appliances, an informal eating area, and a walk-in pantry. Sliding doors lead you from the kitchen to the beautiful three-season sunroom and a custom-built deck featuring Trex flooring where you can enjoy private dining or entertaining family and friends. The main floor also features a relaxing family room with a gas fireplace, hardwood floors, and views of the well-maintained backyard. A much desired first-floor laundry and mud room make it easy when coming in from the outside. The second floor features a lovely master bedroom with a master bath complete with double sink vanity, separate shower, soaking tub, and walk-in closet. Three additional bedrooms with ample closet space and a full bath complete the second story. The lower level features a finished basement with recreation room, wet bar, and a full bath. The large backyard provides a serene retreat with a lush yard and beautiful landscaping. Located one block from the High Hills Park and Nature Preserve and just minutes away from the Randall Road shopping corridor where you will find upscale shopping, restaurants, and entertainment. Don't miss out on this amazing property!
Property Specifics
| Single Family | |
| — | |
| — | |
| 1992 | |
| — | |
| HAMPTON | |
| No | |
| — |
| Mc Henry | |
| High Hill Farms | |
| 0 / Not Applicable | |
| — | |
| — | |
| — | |
| 11911472 | |
| 1932226019 |
Nearby Schools
| NAME: | DISTRICT: | DISTANCE: | |
|---|---|---|---|
|
Grade School
Neubert Elementary School |
300 | — | |
|
Middle School
Westfield Community School |
300 | Not in DB | |
|
High School
H D Jacobs High School |
300 | Not in DB | |
Property History
| DATE: | EVENT: | PRICE: | SOURCE: |
|---|---|---|---|
| 11 Dec, 2023 | Sold | $469,150 | MRED MLS |
| 2 Nov, 2023 | Under contract | $474,800 | MRED MLS |
| 20 Oct, 2023 | Listed for sale | $474,800 | MRED MLS |
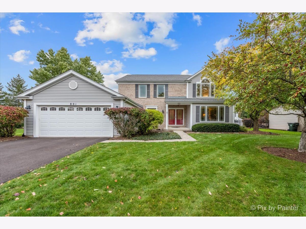
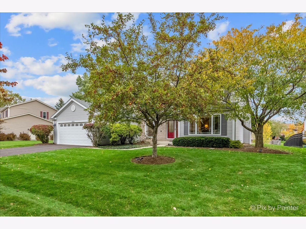
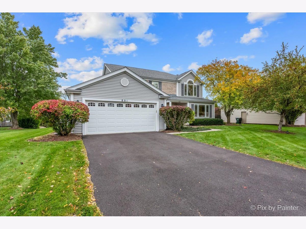
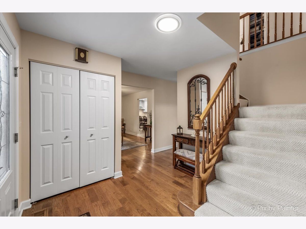
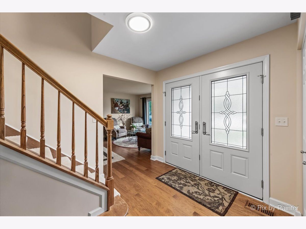
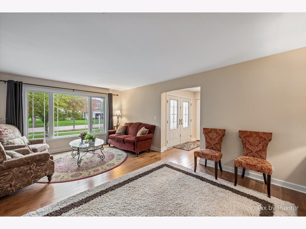
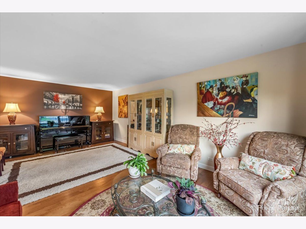
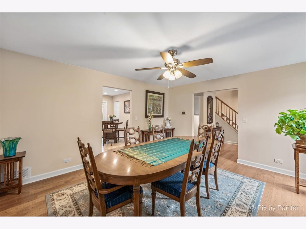
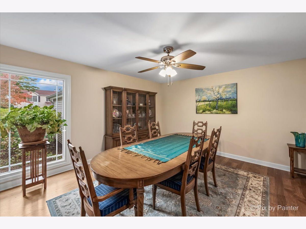
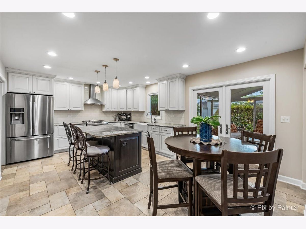
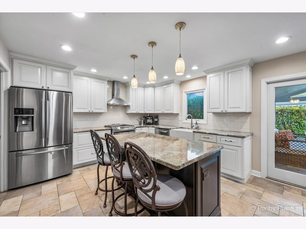
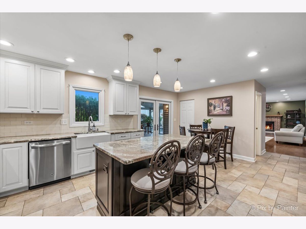
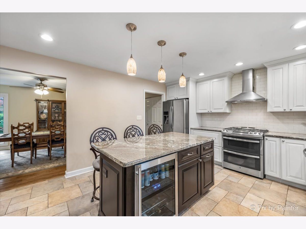
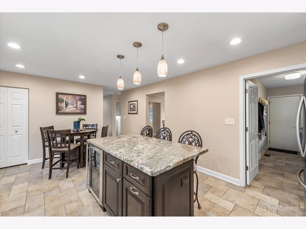
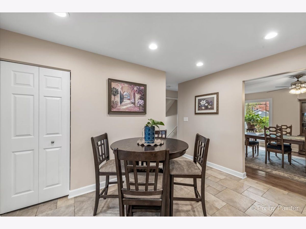
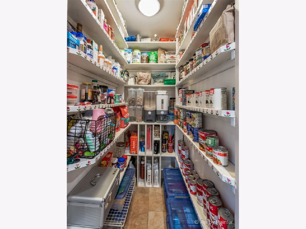
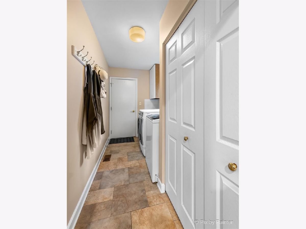
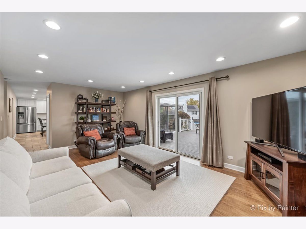
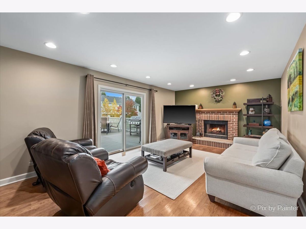
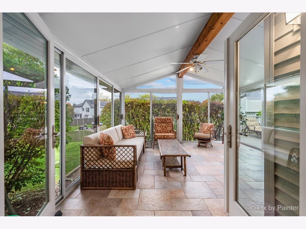
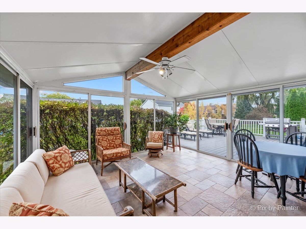
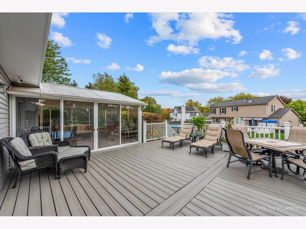
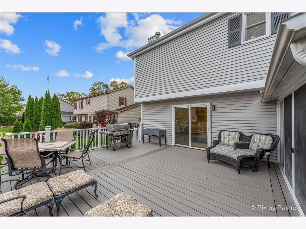
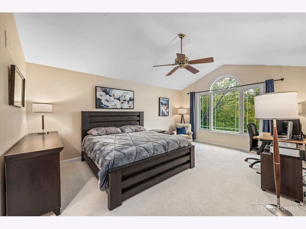
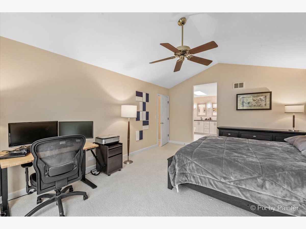
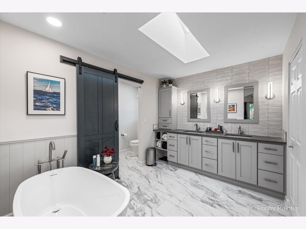
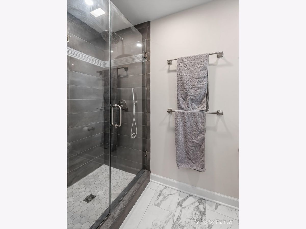
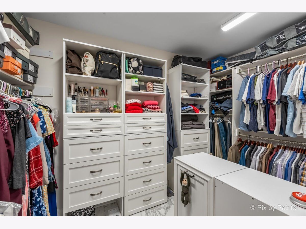
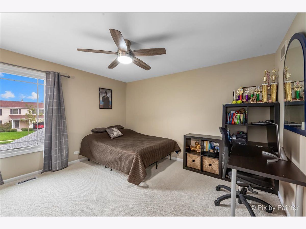
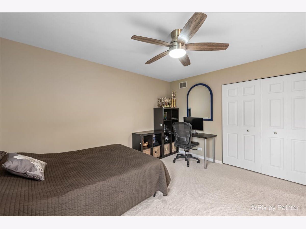
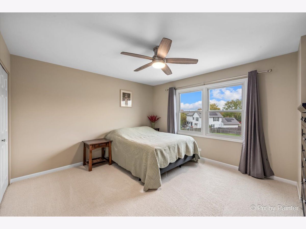
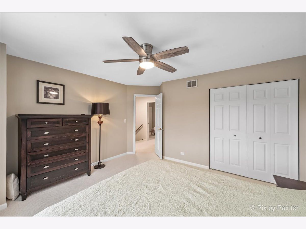
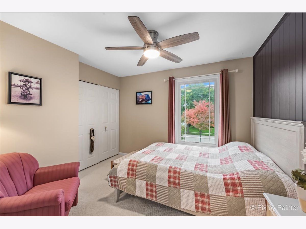
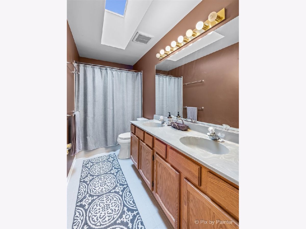
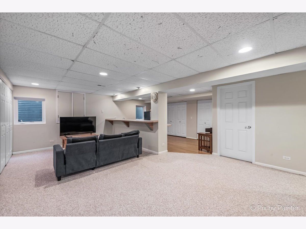
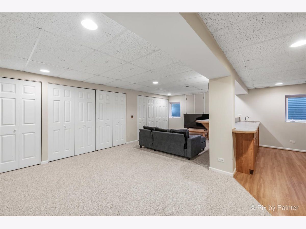
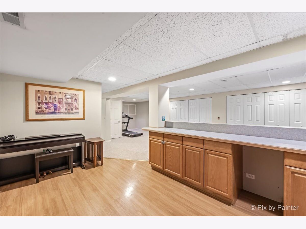
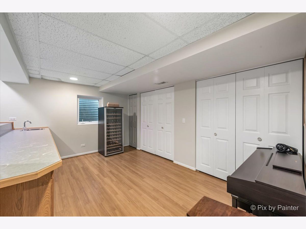
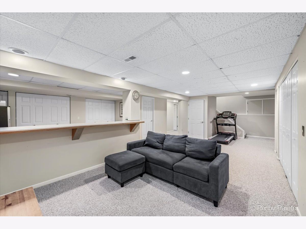
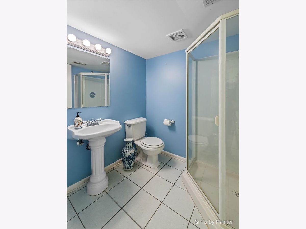
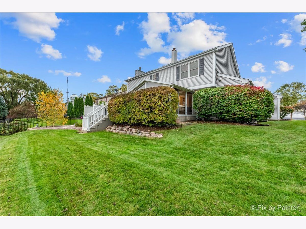
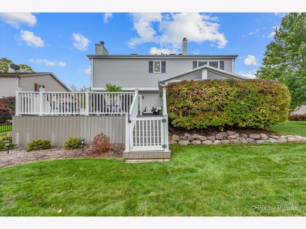
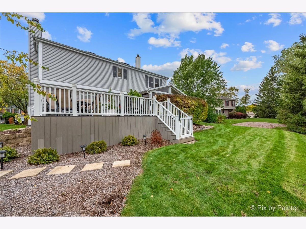
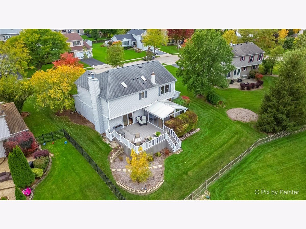
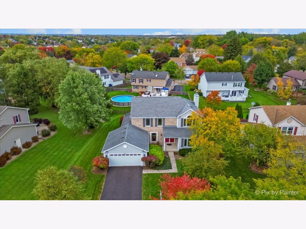
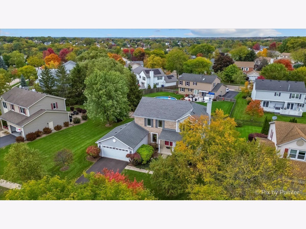
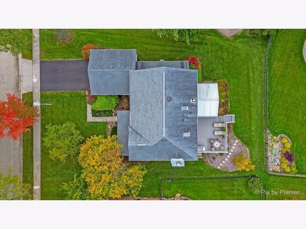
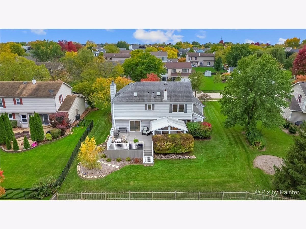
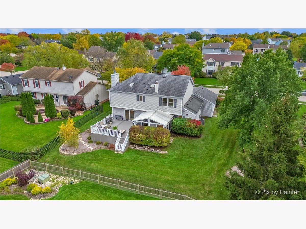
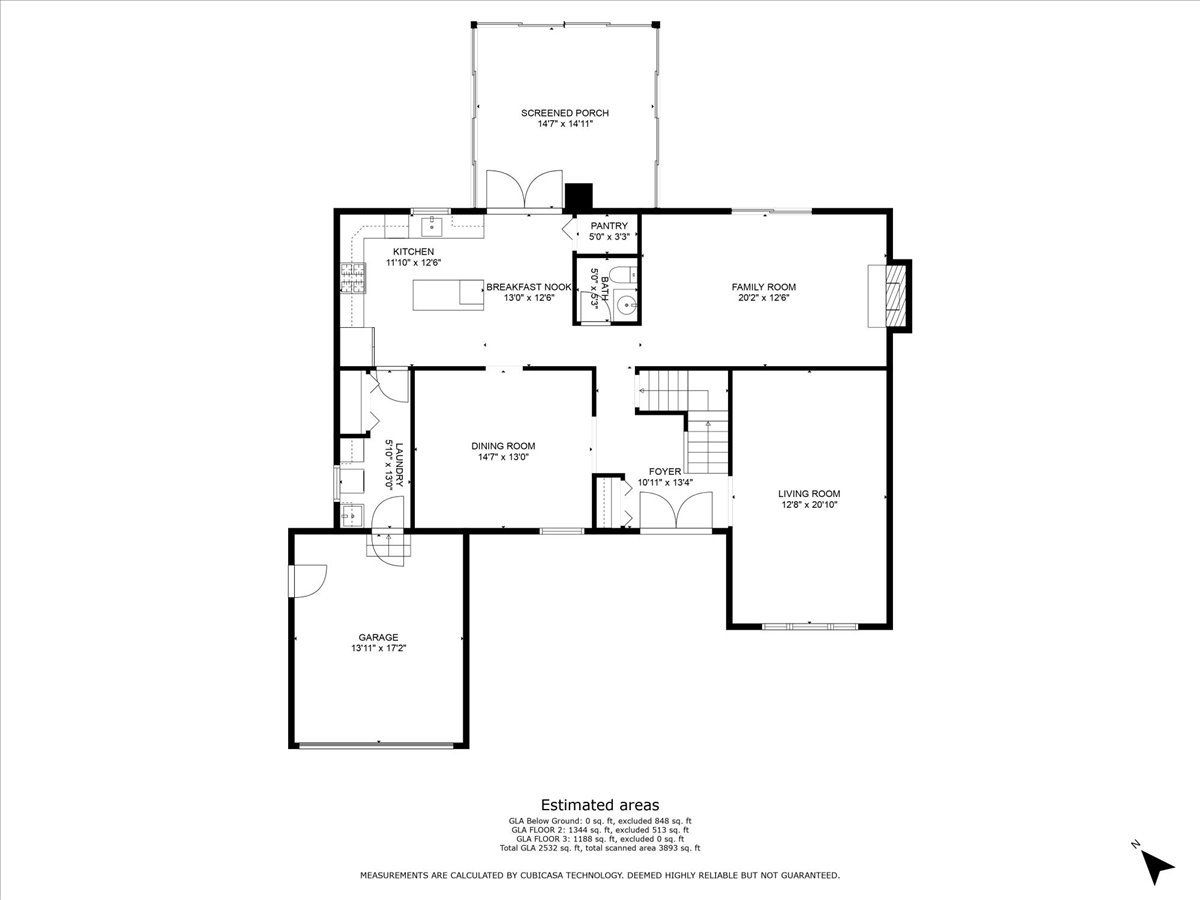
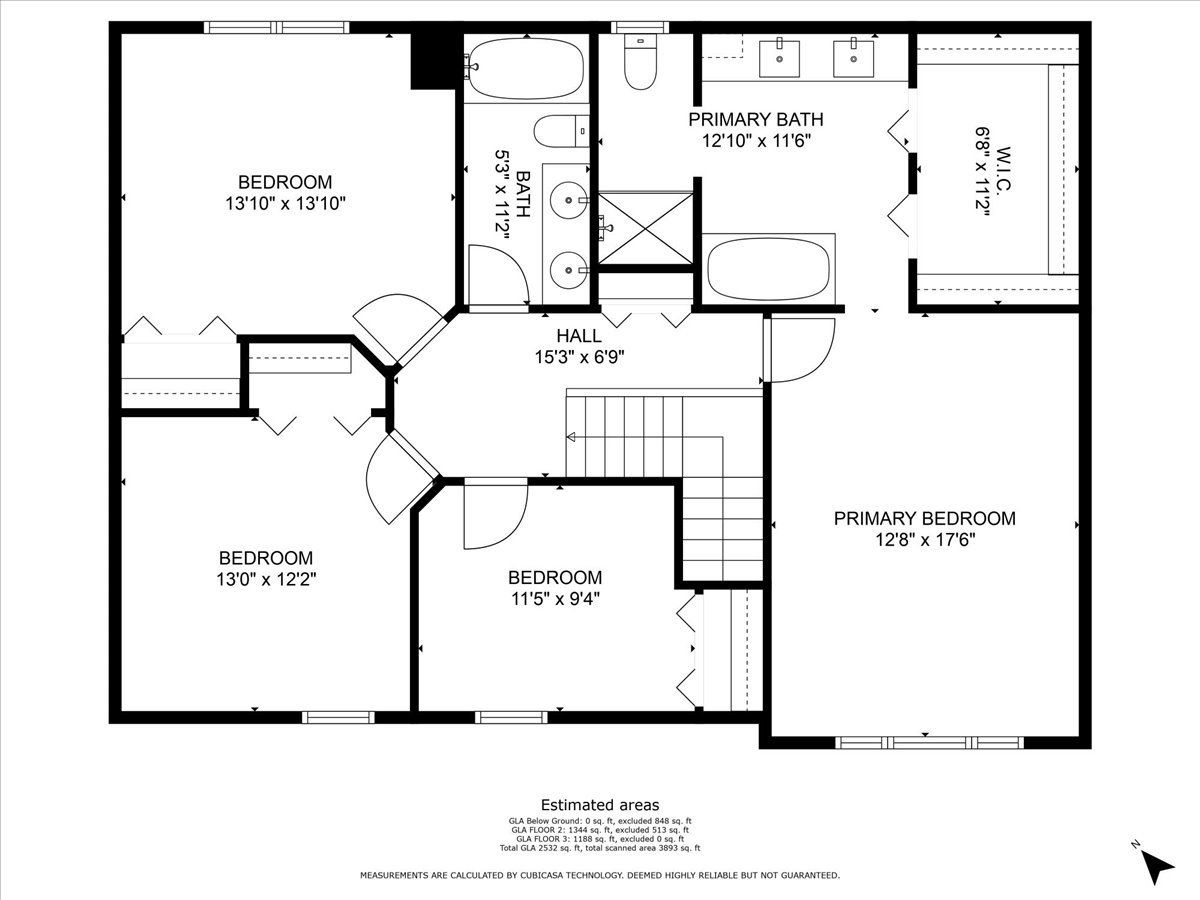
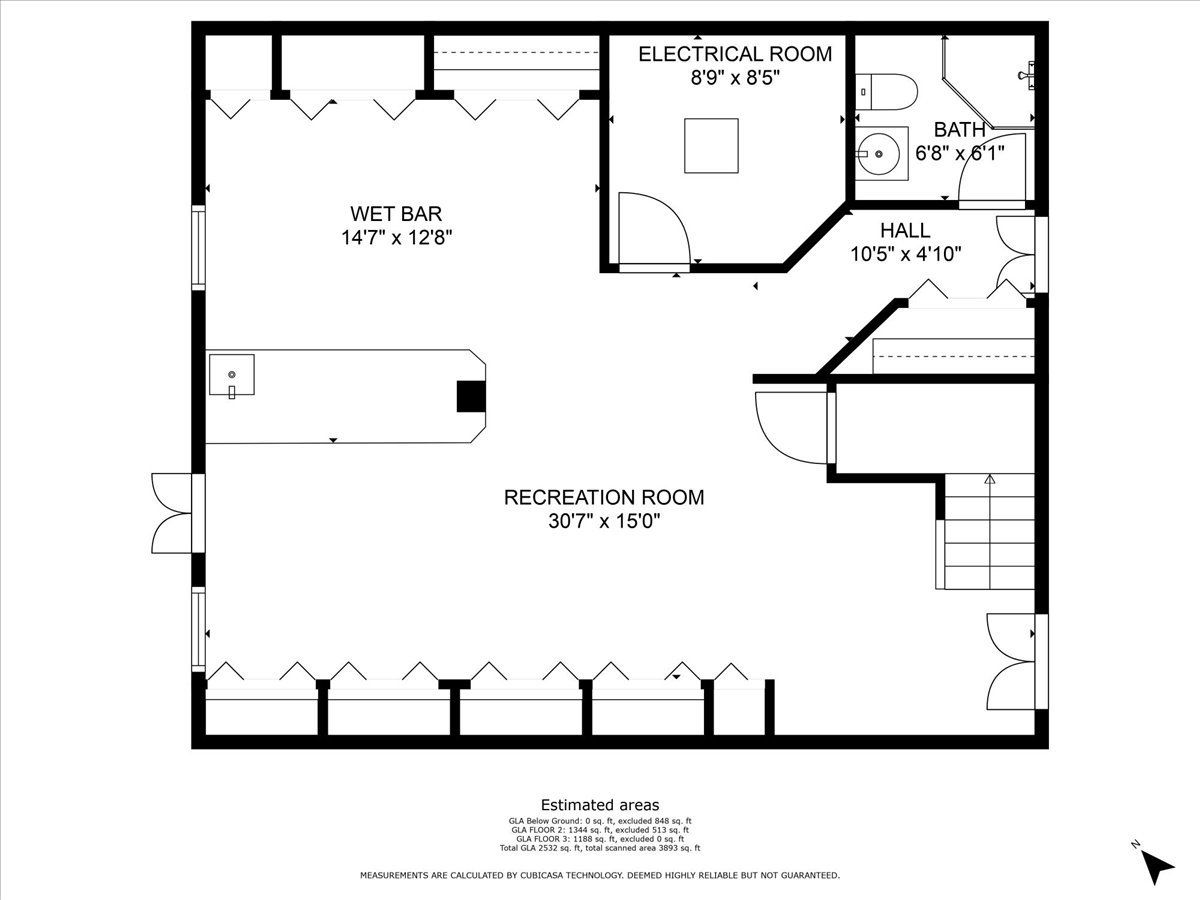
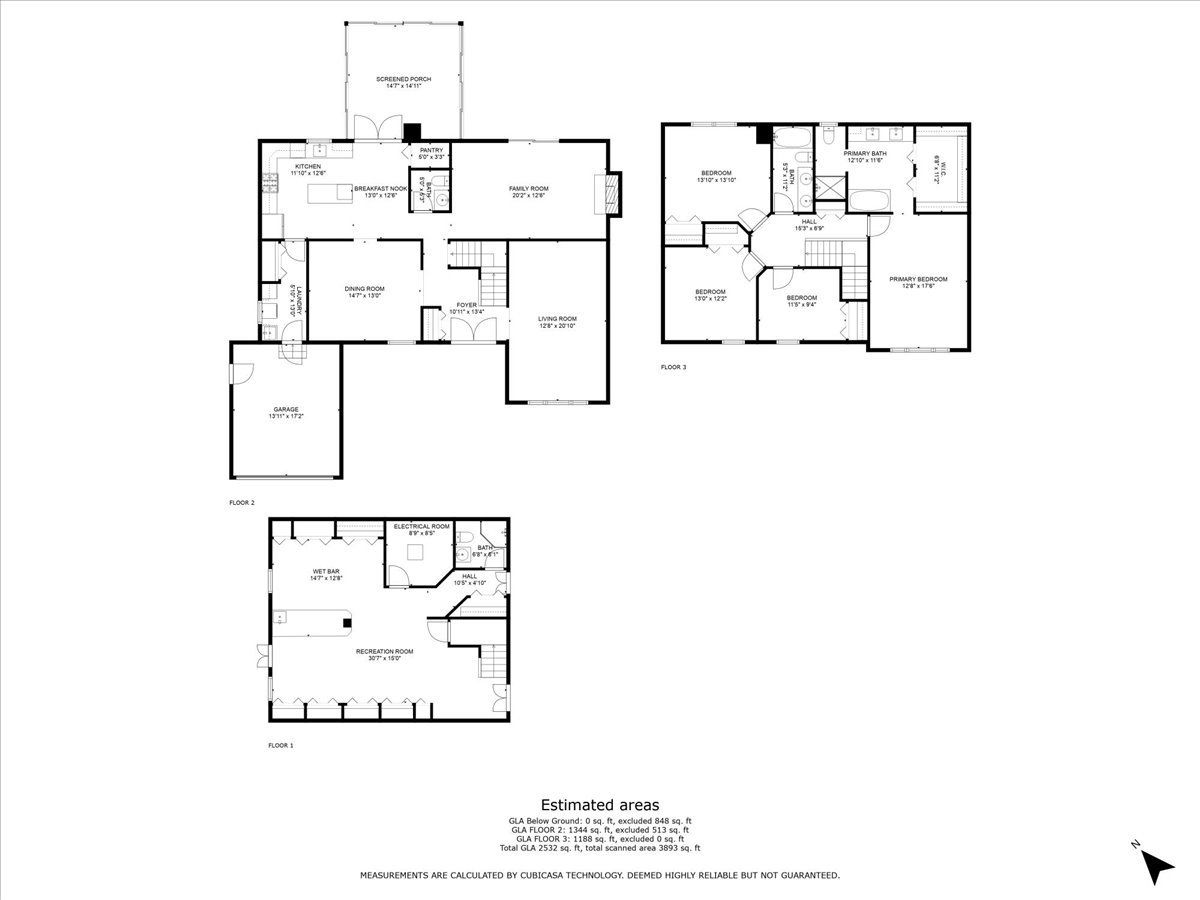
Room Specifics
Total Bedrooms: 4
Bedrooms Above Ground: 4
Bedrooms Below Ground: 0
Dimensions: —
Floor Type: —
Dimensions: —
Floor Type: —
Dimensions: —
Floor Type: —
Full Bathrooms: 4
Bathroom Amenities: Separate Shower,Garden Tub
Bathroom in Basement: 1
Rooms: —
Basement Description: Finished
Other Specifics
| 2.5 | |
| — | |
| Asphalt | |
| — | |
| — | |
| 80X125 | |
| Unfinished | |
| — | |
| — | |
| — | |
| Not in DB | |
| — | |
| — | |
| — | |
| — |
Tax History
| Year | Property Taxes |
|---|---|
| 2023 | $9,577 |
Contact Agent
Nearby Similar Homes
Nearby Sold Comparables
Contact Agent
Listing Provided By
Perillo Real Estate Group









