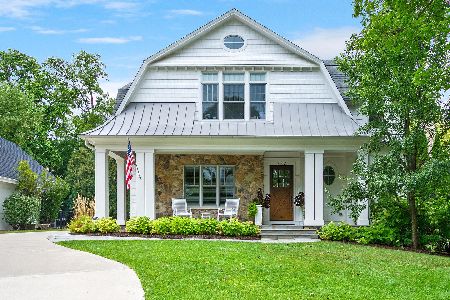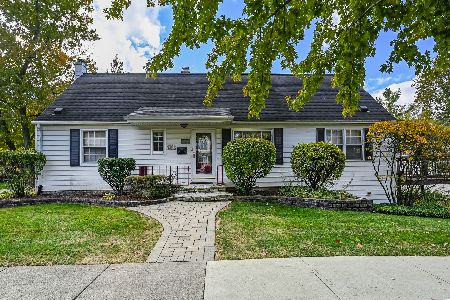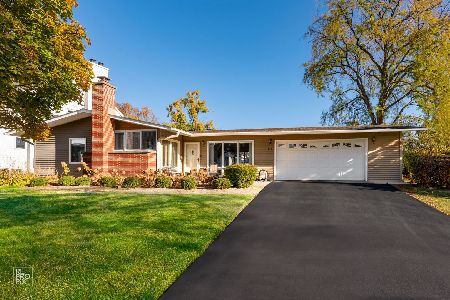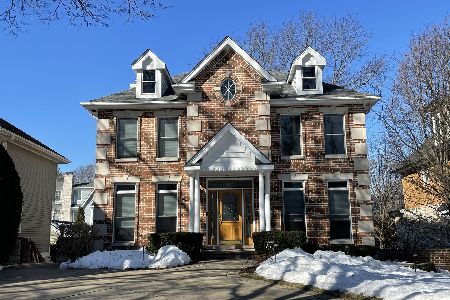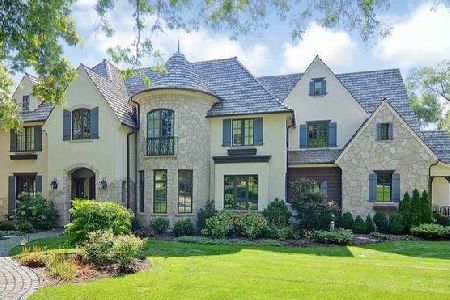741 Bodin Street, Hinsdale, Illinois 60521
$1,290,000
|
Sold
|
|
| Status: | Closed |
| Sqft: | 4,399 |
| Cost/Sqft: | $301 |
| Beds: | 5 |
| Baths: | 6 |
| Year Built: | 2013 |
| Property Taxes: | $16,584 |
| Days On Market: | 3456 |
| Lot Size: | 0,00 |
Description
Why wait a year for new construction when you can own a nearly-new home today that is perfect in every way. So gently lived in, you'll wonder if it has ever been occupied. Really. Every square inch exudes great taste. I dare you to find a better floor plan on a lot of this size. 1st floor office. Over-sized kitchen with island and breakfast room. Four 2nd floor bedrooms. 3rd floor has bedroom #5 and a loft. The finishes are over-the-top. Marble baths. Smart house technology. Heated floors. It's a 10. Include relocation addenda with offer.
Property Specifics
| Single Family | |
| — | |
| — | |
| 2013 | |
| Full | |
| — | |
| No | |
| — |
| Du Page | |
| — | |
| 0 / Not Applicable | |
| None | |
| Lake Michigan | |
| Public Sewer | |
| 09256479 | |
| 0911413010 |
Nearby Schools
| NAME: | DISTRICT: | DISTANCE: | |
|---|---|---|---|
|
Grade School
Madison Elementary School |
181 | — | |
|
Middle School
Hinsdale Middle School |
181 | Not in DB | |
|
High School
Hinsdale Central High School |
86 | Not in DB | |
Property History
| DATE: | EVENT: | PRICE: | SOURCE: |
|---|---|---|---|
| 1 Sep, 2016 | Sold | $1,290,000 | MRED MLS |
| 26 Jul, 2016 | Under contract | $1,325,000 | MRED MLS |
| — | Last price change | $1,399,900 | MRED MLS |
| 13 Jun, 2016 | Listed for sale | $1,399,900 | MRED MLS |
Room Specifics
Total Bedrooms: 6
Bedrooms Above Ground: 5
Bedrooms Below Ground: 1
Dimensions: —
Floor Type: Hardwood
Dimensions: —
Floor Type: Hardwood
Dimensions: —
Floor Type: Hardwood
Dimensions: —
Floor Type: —
Dimensions: —
Floor Type: —
Full Bathrooms: 6
Bathroom Amenities: Separate Shower,Double Sink,Soaking Tub
Bathroom in Basement: 1
Rooms: Pantry,Office,Breakfast Room,Mud Room,Loft,Bedroom 5,Recreation Room,Bedroom 6,Game Room,Storage
Basement Description: Finished
Other Specifics
| 2 | |
| — | |
| — | |
| Porch, Brick Paver Patio, Outdoor Fireplace | |
| Fenced Yard | |
| 50X125* | |
| — | |
| Full | |
| Vaulted/Cathedral Ceilings, Hardwood Floors, Heated Floors, Second Floor Laundry | |
| Double Oven, Range, Microwave, Dishwasher, High End Refrigerator, Freezer, Wine Refrigerator | |
| Not in DB | |
| — | |
| — | |
| — | |
| — |
Tax History
| Year | Property Taxes |
|---|---|
| 2016 | $16,584 |
Contact Agent
Nearby Similar Homes
Nearby Sold Comparables
Contact Agent
Listing Provided By
Coldwell Banker Residential

