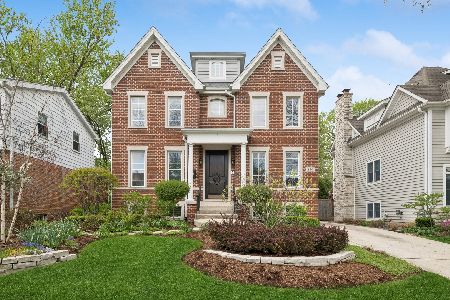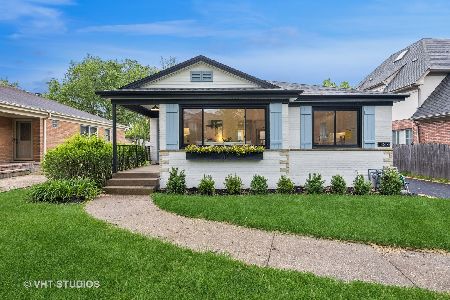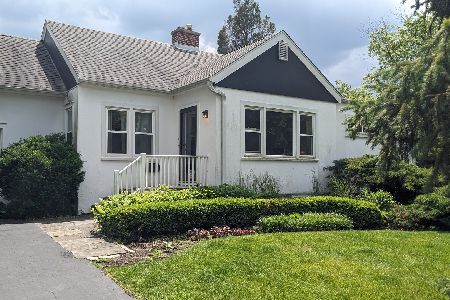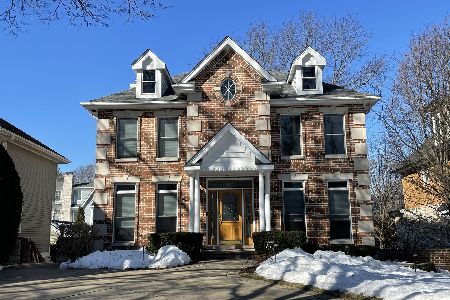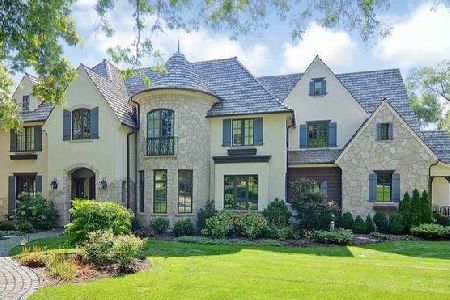746 Monroe Street, Hinsdale, Illinois 60521
$1,097,500
|
Sold
|
|
| Status: | Closed |
| Sqft: | 4,778 |
| Cost/Sqft: | $251 |
| Beds: | 5 |
| Baths: | 6 |
| Year Built: | 2006 |
| Property Taxes: | $20,697 |
| Days On Market: | 2348 |
| Lot Size: | 0,17 |
Description
Outstanding 5+ bedroom, 5.1 bathroom home in desired walk-to town & schools (Madison Elem, brand-new Hinsdale Middle School & Hinsdale Central) location.The 1st floor boasts a newly-upgraded white kitchen with quartz countertops & generous seating areas, handsome study, garden room, great room w/fireplace & living room that opens to dining room. The sun drenched walk-out basement with 9.5 foot ceilings, bedroom, full bathroom, extra bonus exercise/craft room, wine cellar, bar with appliances, rec area & fireplace is like another full living level and not to be missed. The 2nd floor has 4 generous bedrooms & 3 bathrooms including the luxurious master, one en-suite & the third a Jack-and-Jill combo. The large 3rd floor retreat can be another guest bedroom or hangout area & has a full private bath. 4 levels of full living, this stucco home was constructed to perfection & is complete with a generous yard, sprinkler system, professional landscaping, generator & 2-car garage. Move right in!
Property Specifics
| Single Family | |
| — | |
| — | |
| 2006 | |
| Full | |
| — | |
| No | |
| 0.17 |
| Du Page | |
| — | |
| 0 / Not Applicable | |
| None | |
| Lake Michigan | |
| Public Sewer | |
| 10355972 | |
| 0911413022 |
Nearby Schools
| NAME: | DISTRICT: | DISTANCE: | |
|---|---|---|---|
|
Grade School
Madison Elementary School |
181 | — | |
|
Middle School
Hinsdale Middle School |
181 | Not in DB | |
|
High School
Hinsdale Central High School |
86 | Not in DB | |
Property History
| DATE: | EVENT: | PRICE: | SOURCE: |
|---|---|---|---|
| 17 Jun, 2019 | Sold | $1,097,500 | MRED MLS |
| 20 May, 2019 | Under contract | $1,199,000 | MRED MLS |
| 25 Apr, 2019 | Listed for sale | $1,199,000 | MRED MLS |
Room Specifics
Total Bedrooms: 5
Bedrooms Above Ground: 5
Bedrooms Below Ground: 0
Dimensions: —
Floor Type: Carpet
Dimensions: —
Floor Type: Carpet
Dimensions: —
Floor Type: Carpet
Dimensions: —
Floor Type: —
Full Bathrooms: 6
Bathroom Amenities: Whirlpool,Separate Shower,Double Sink
Bathroom in Basement: 1
Rooms: Bedroom 5,Loft,Recreation Room,Exercise Room,Foyer,Screened Porch,Study
Basement Description: Finished
Other Specifics
| 2 | |
| — | |
| — | |
| Deck, Porch, Porch Screened, Storms/Screens | |
| Corner Lot,Landscaped | |
| 57X125 | |
| — | |
| Full | |
| Bar-Wet, Hardwood Floors, Second Floor Laundry | |
| Range, Microwave, Dishwasher, Refrigerator, Washer, Dryer, Disposal, Wine Refrigerator, Built-In Oven | |
| Not in DB | |
| Sidewalks, Street Paved | |
| — | |
| — | |
| Wood Burning, Gas Starter |
Tax History
| Year | Property Taxes |
|---|---|
| 2019 | $20,697 |
Contact Agent
Nearby Similar Homes
Nearby Sold Comparables
Contact Agent
Listing Provided By
Re/Max Signature Homes

