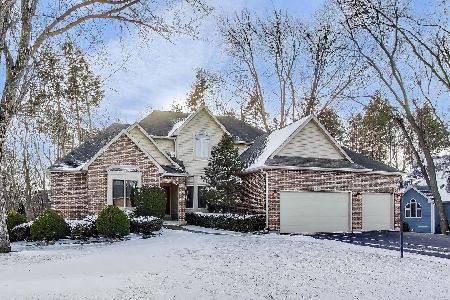741 Dakota Drive, Woodstock, Illinois 60098
$325,000
|
Sold
|
|
| Status: | Closed |
| Sqft: | 3,189 |
| Cost/Sqft: | $102 |
| Beds: | 4 |
| Baths: | 4 |
| Year Built: | 2002 |
| Property Taxes: | $11,339 |
| Days On Market: | 3057 |
| Lot Size: | 0,00 |
Description
A custom home on a 1/2-acre lot that features a 4 bed, 3.5 bath, W/O basement, 5272 SF of living space and a 40X30 heated garage. Over $100k invested in the back yard with a 100' man-made water feature with a 20x30 koi pond. Two decks overlook the tranquil paradise of your backyard. Natural gas hook ups for BBQ. The brick-paver patio leads to the front and a bridge to the 14X14 gazebo that's ready for your hot tub! 10' custom ceilings, Pella windows and doors throughout. The 1st floor has hardwood floors with, 1.5 baths, LR, a large office, DR with a trey ceiling, an eat-in kitchen that opens to the 2-story FR with fireplace. 1st floor master with a WIC, double vanity, separate whirlpool tub and shower with a private deck. There's 3 beds on the 2nd floor. One bed has a private bath and the other two have a JackNJill bath. This home is handicap accessible from the garage.
Property Specifics
| Single Family | |
| — | |
| — | |
| 2002 | |
| Full,Walkout | |
| CUSTOM | |
| No | |
| — |
| Mc Henry | |
| — | |
| 40 / Voluntary | |
| None | |
| Public | |
| Public Sewer | |
| 09749418 | |
| 1212402006 |
Property History
| DATE: | EVENT: | PRICE: | SOURCE: |
|---|---|---|---|
| 6 Jun, 2018 | Sold | $325,000 | MRED MLS |
| 30 Apr, 2018 | Under contract | $325,000 | MRED MLS |
| — | Last price change | $330,000 | MRED MLS |
| 13 Sep, 2017 | Listed for sale | $330,000 | MRED MLS |
| 19 Dec, 2024 | Sold | $595,000 | MRED MLS |
| 2 Oct, 2024 | Under contract | $624,900 | MRED MLS |
| — | Last price change | $649,900 | MRED MLS |
| 21 Aug, 2024 | Listed for sale | $649,900 | MRED MLS |
Room Specifics
Total Bedrooms: 4
Bedrooms Above Ground: 4
Bedrooms Below Ground: 0
Dimensions: —
Floor Type: Carpet
Dimensions: —
Floor Type: Carpet
Dimensions: —
Floor Type: Carpet
Full Bathrooms: 4
Bathroom Amenities: —
Bathroom in Basement: 0
Rooms: Loft
Basement Description: Unfinished
Other Specifics
| 3.5 | |
| Concrete Perimeter,Wood | |
| Asphalt,Side Drive | |
| Deck, Patio, Porch, Gazebo, Brick Paver Patio | |
| — | |
| 133X171 | |
| Unfinished | |
| Full | |
| Vaulted/Cathedral Ceilings, Hardwood Floors, First Floor Bedroom, In-Law Arrangement, First Floor Full Bath | |
| Range, Microwave, Dishwasher, Refrigerator | |
| Not in DB | |
| — | |
| — | |
| — | |
| Wood Burning, Gas Starter |
Tax History
| Year | Property Taxes |
|---|---|
| 2018 | $11,339 |
| 2024 | $12,795 |
Contact Agent
Nearby Similar Homes
Nearby Sold Comparables
Contact Agent
Listing Provided By
@properties







