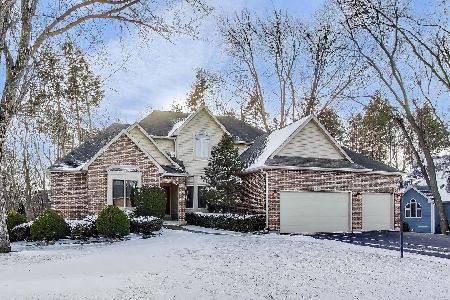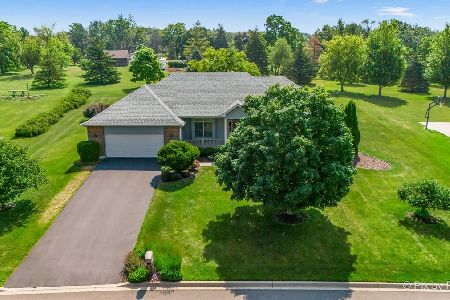891 Teton Drive, Woodstock, Illinois 60098
$295,000
|
Sold
|
|
| Status: | Closed |
| Sqft: | 2,047 |
| Cost/Sqft: | $142 |
| Beds: | 3 |
| Baths: | 2 |
| Year Built: | 2002 |
| Property Taxes: | $7,698 |
| Days On Market: | 2405 |
| Lot Size: | 0,64 |
Description
Remarkable ranch with quality everywhere you look. Just a few of the notable features include newer hickory wood floors throughout much of the first floor, silestone quartz countertops in the kitchen which resists spills and stains along with newer kitchen appliances and backsplash. There are also newer ceramic floors in the bathrooms and laundry room. 2016 saw a new roof and granite sinks and countertops in both bathrooms and in 2017 the owners added a new driveway.All the light fixtures and ceiling fans have been replaced as well.There is a second kitchen in the basement for those big Holiday celebrations and the extended garage boasts a polymer flooring.The third bedroom is currently being used as an office/den.This well cared for home also sits at the end of a cul de sac and there are currently no homes behind this property making for lots of privacy and beautiful views from every window.Easy to show and in move in condition.The $50 HOA fee is voluntary.
Property Specifics
| Single Family | |
| — | |
| Ranch | |
| 2002 | |
| Full,English | |
| — | |
| No | |
| 0.64 |
| Mc Henry | |
| Dakota Ridge | |
| 50 / Annual | |
| Other | |
| Public | |
| Public Sewer | |
| 10432140 | |
| 1212403004 |
Property History
| DATE: | EVENT: | PRICE: | SOURCE: |
|---|---|---|---|
| 19 Mar, 2010 | Sold | $275,000 | MRED MLS |
| 18 Feb, 2010 | Under contract | $289,900 | MRED MLS |
| — | Last price change | $299,900 | MRED MLS |
| 23 Jul, 2009 | Listed for sale | $299,900 | MRED MLS |
| 28 Aug, 2019 | Sold | $295,000 | MRED MLS |
| 19 Jul, 2019 | Under contract | $289,900 | MRED MLS |
| — | Last price change | $295,000 | MRED MLS |
| 27 Jun, 2019 | Listed for sale | $295,000 | MRED MLS |
Room Specifics
Total Bedrooms: 3
Bedrooms Above Ground: 3
Bedrooms Below Ground: 0
Dimensions: —
Floor Type: Carpet
Dimensions: —
Floor Type: Hardwood
Full Bathrooms: 2
Bathroom Amenities: Double Sink
Bathroom in Basement: 0
Rooms: Eating Area,Screened Porch
Basement Description: Unfinished
Other Specifics
| 2 | |
| Concrete Perimeter | |
| Asphalt | |
| Deck, Porch, Porch Screened, Brick Paver Patio, Storms/Screens, Invisible Fence | |
| Corner Lot,Cul-De-Sac | |
| 149X152X169X160 | |
| — | |
| Full | |
| Hardwood Floors, First Floor Bedroom, First Floor Laundry, First Floor Full Bath, Walk-In Closet(s) | |
| Range, Microwave, Dishwasher, Refrigerator, Washer, Dryer, Disposal, Water Softener Owned, Other | |
| Not in DB | |
| Street Lights, Street Paved | |
| — | |
| — | |
| Wood Burning, Gas Starter |
Tax History
| Year | Property Taxes |
|---|---|
| 2010 | $8,733 |
| 2019 | $7,698 |
Contact Agent
Nearby Similar Homes
Nearby Sold Comparables
Contact Agent
Listing Provided By
Berkshire Hathaway HomeServices Starck Real Estate








