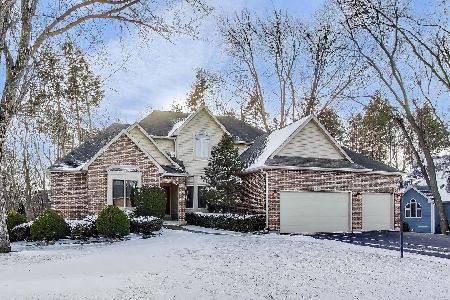770 Dakota Drive, Woodstock, Illinois 60098
$298,000
|
Sold
|
|
| Status: | Closed |
| Sqft: | 2,500 |
| Cost/Sqft: | $122 |
| Beds: | 4 |
| Baths: | 4 |
| Year Built: | 2001 |
| Property Taxes: | $8,217 |
| Days On Market: | 2194 |
| Lot Size: | 0,56 |
Description
Custom built 4 bedroom, 3.1 bath, 3 car garage two-story on a large 1/2 acre professionally landscaped lot. Formal living room, dining room, first floor den/office and large cozy family room with a fireplace. Huge master suite with trey ceilings, whirlpool tub, stand alone shower, walk in closet and heated floor. Full finished basement great for entertaining with a large recreation room and bar and storage galore. Well maintained home, new roof 2017 and new furnace 2019. Come and see it today.
Property Specifics
| Single Family | |
| — | |
| Traditional | |
| 2001 | |
| Full | |
| — | |
| No | |
| 0.56 |
| Mc Henry | |
| Dakota Ridge | |
| 50 / Voluntary | |
| Other | |
| Public | |
| Public Sewer | |
| 10618703 | |
| 1212404006 |
Nearby Schools
| NAME: | DISTRICT: | DISTANCE: | |
|---|---|---|---|
|
Grade School
Westwood Elementary School |
200 | — | |
|
Middle School
Creekside Middle School |
200 | Not in DB | |
|
High School
Woodstock High School |
200 | Not in DB | |
Property History
| DATE: | EVENT: | PRICE: | SOURCE: |
|---|---|---|---|
| 21 May, 2010 | Sold | $320,500 | MRED MLS |
| 9 Mar, 2010 | Under contract | $339,900 | MRED MLS |
| — | Last price change | $349,000 | MRED MLS |
| 5 Aug, 2009 | Listed for sale | $369,000 | MRED MLS |
| 21 Aug, 2020 | Sold | $298,000 | MRED MLS |
| 11 Jun, 2020 | Under contract | $304,900 | MRED MLS |
| — | Last price change | $309,900 | MRED MLS |
| 24 Jan, 2020 | Listed for sale | $319,900 | MRED MLS |
Room Specifics
Total Bedrooms: 4
Bedrooms Above Ground: 4
Bedrooms Below Ground: 0
Dimensions: —
Floor Type: Carpet
Dimensions: —
Floor Type: Carpet
Dimensions: —
Floor Type: Carpet
Full Bathrooms: 4
Bathroom Amenities: Whirlpool,Separate Shower,Double Sink
Bathroom in Basement: 1
Rooms: Utility Room-1st Floor,Recreation Room,Exercise Room,Den,Eating Area
Basement Description: Finished
Other Specifics
| 3 | |
| Concrete Perimeter | |
| Asphalt | |
| Deck | |
| Corner Lot,Landscaped | |
| 287.12X163.97X164.85 | |
| Unfinished | |
| Full | |
| Vaulted/Cathedral Ceilings, Bar-Wet, Hardwood Floors, Heated Floors, First Floor Laundry | |
| Range, Microwave, Dishwasher, Refrigerator, Bar Fridge, Washer, Dryer, Disposal | |
| Not in DB | |
| Curbs | |
| — | |
| — | |
| Wood Burning, Gas Log, Gas Starter |
Tax History
| Year | Property Taxes |
|---|---|
| 2010 | $9,503 |
| 2020 | $8,217 |
Contact Agent
Nearby Similar Homes
Nearby Sold Comparables
Contact Agent
Listing Provided By
RE/MAX Plaza







