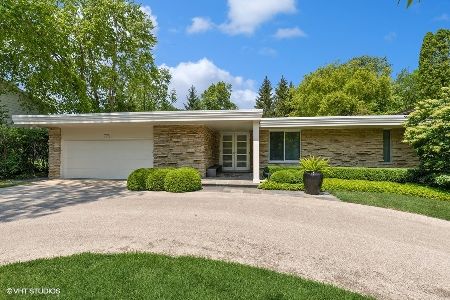741 Stonegate Drive, Highland Park, Illinois 60035
$815,000
|
Sold
|
|
| Status: | Closed |
| Sqft: | 3,551 |
| Cost/Sqft: | $230 |
| Beds: | 5 |
| Baths: | 4 |
| Year Built: | 1963 |
| Property Taxes: | $17,340 |
| Days On Market: | 1980 |
| Lot Size: | 0,57 |
Description
Sitting on a large, 1/2 plus acre, 741 features a beautifully appointed 5 bedroom / 3.5 bath contemporary tri-level in the very desirable enclave of Stonegate Drive. This beautiful home features a modern, open-concept layout, designer touches throughout and gourmet kitchen with stunning quartz countertops, sleek cabinetry as well as Thermador & Sub-Zero appliances. Relax or entertain in the amazing outdoor space which boasts a spa-like atmosphere, complete with multiple stone patios, in-ground swimming pool and beautifully landscaped grounds. **SOLD BEFORE PROCESSING**
Property Specifics
| Single Family | |
| — | |
| Tri-Level | |
| 1963 | |
| Full,Walkout | |
| — | |
| No | |
| 0.57 |
| Lake | |
| — | |
| — / Not Applicable | |
| None | |
| Lake Michigan | |
| Public Sewer | |
| 10835336 | |
| 16363020530000 |
Nearby Schools
| NAME: | DISTRICT: | DISTANCE: | |
|---|---|---|---|
|
Middle School
Edgewood Middle School |
112 | Not in DB | |
|
High School
Highland Park High School |
113 | Not in DB | |
Property History
| DATE: | EVENT: | PRICE: | SOURCE: |
|---|---|---|---|
| 14 Mar, 2014 | Sold | $480,000 | MRED MLS |
| 7 Mar, 2014 | Under contract | $480,000 | MRED MLS |
| 8 Jul, 2013 | Listed for sale | $450,000 | MRED MLS |
| 30 Oct, 2014 | Sold | $753,500 | MRED MLS |
| 22 Sep, 2014 | Under contract | $799,900 | MRED MLS |
| — | Last price change | $849,900 | MRED MLS |
| 7 Aug, 2014 | Listed for sale | $849,900 | MRED MLS |
| 23 Nov, 2020 | Sold | $815,000 | MRED MLS |
| 26 Aug, 2020 | Under contract | $815,000 | MRED MLS |
| 25 Aug, 2020 | Listed for sale | $815,000 | MRED MLS |
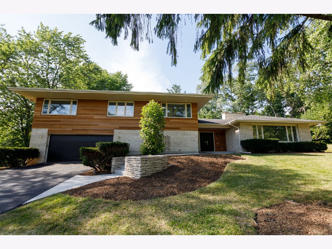
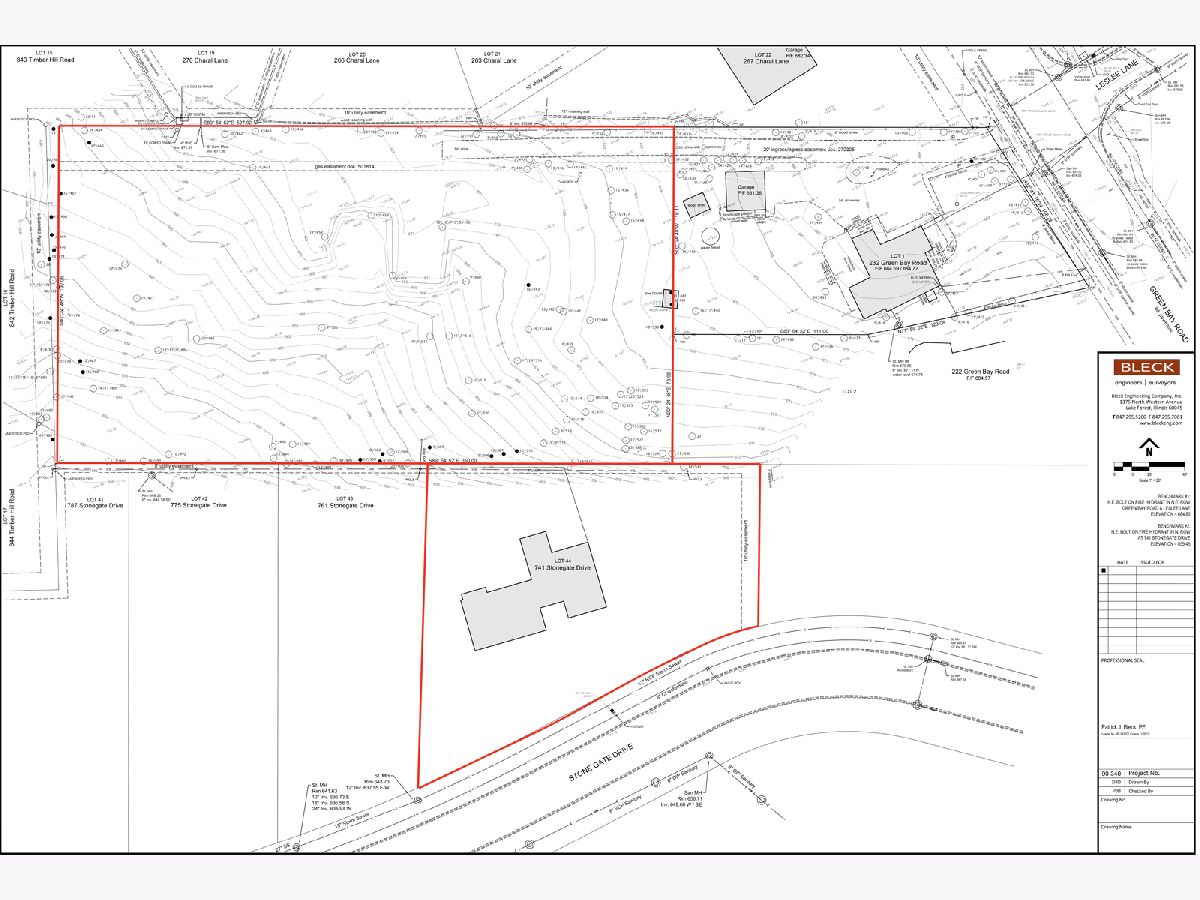
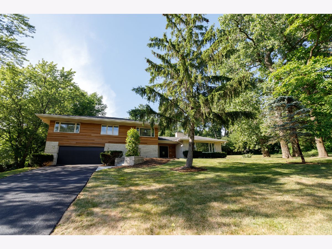
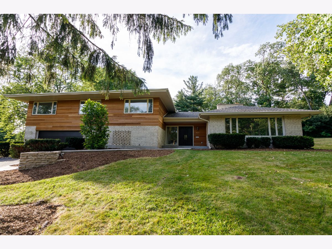
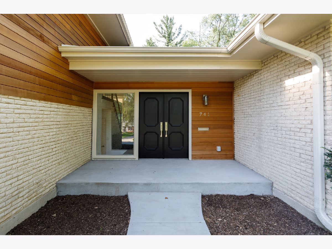
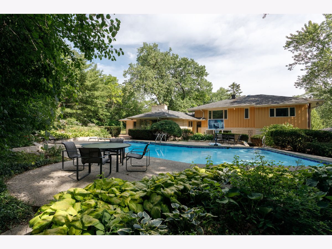
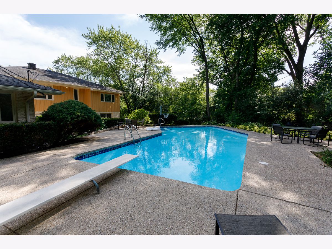
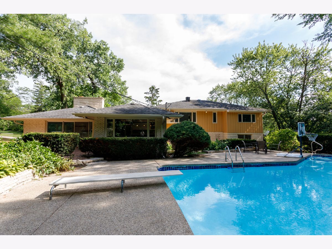
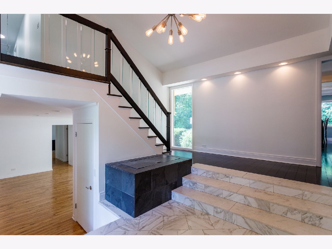
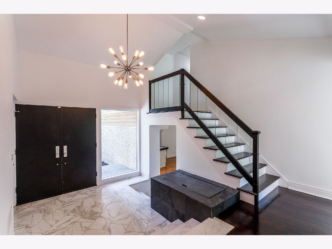
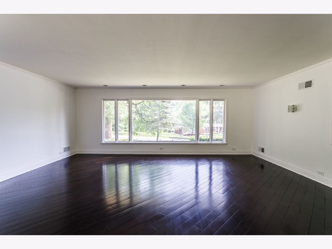
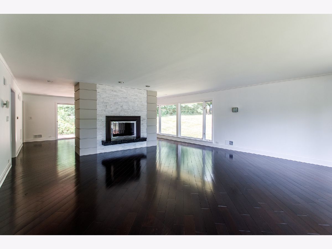
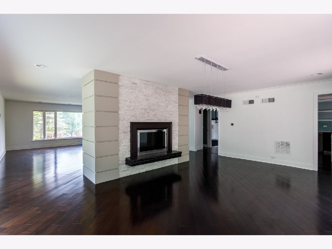
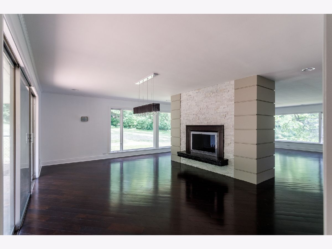
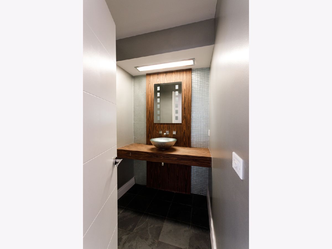
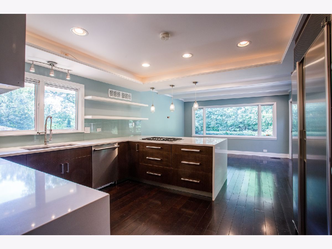
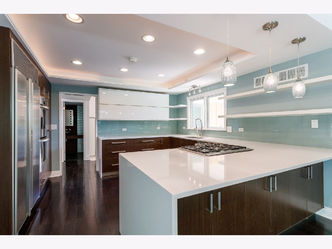
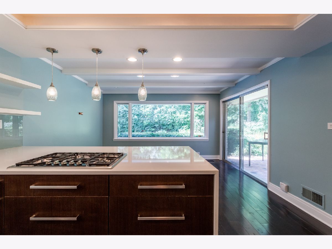
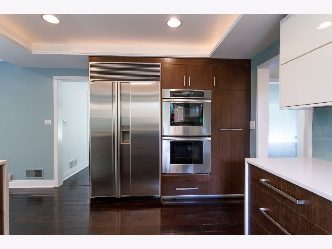
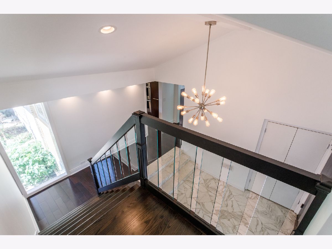
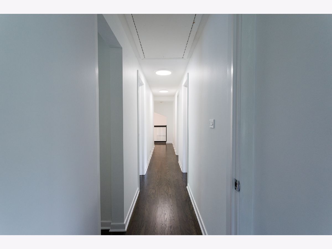
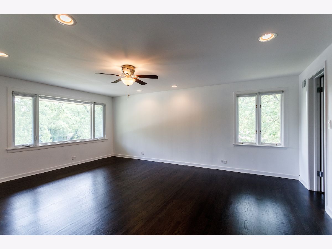
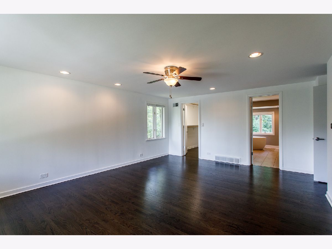
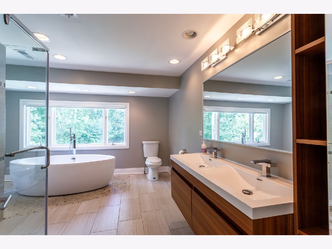
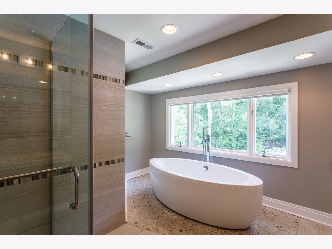
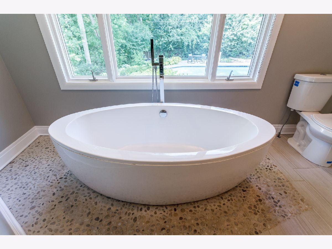
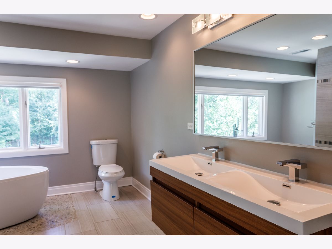
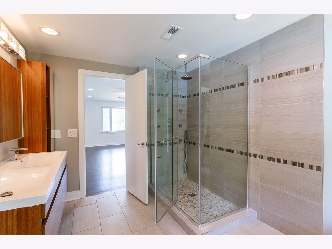
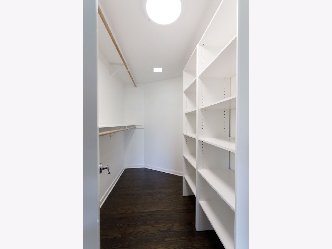
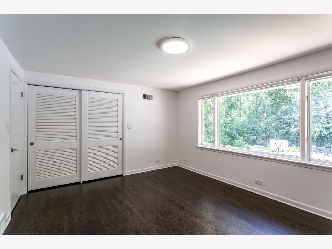
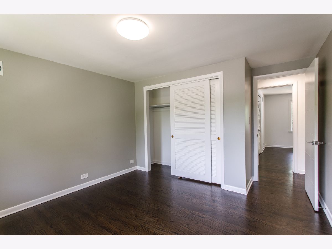
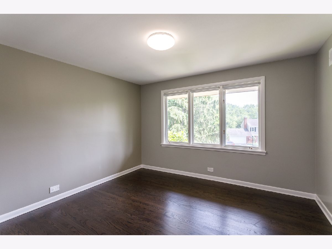
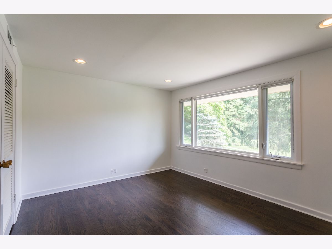
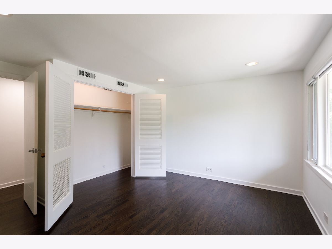
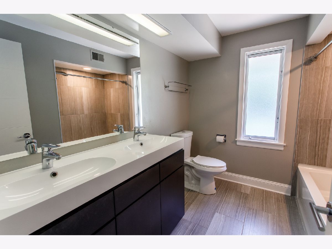
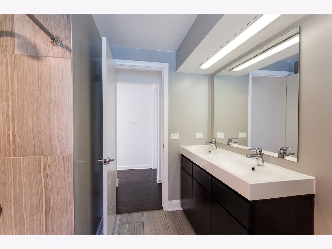
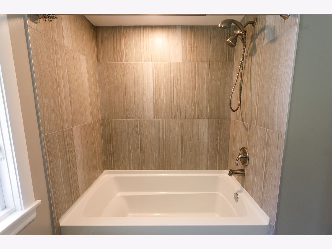
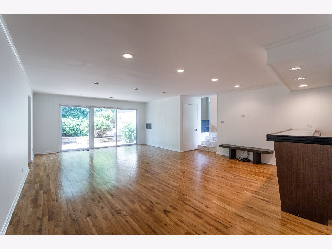
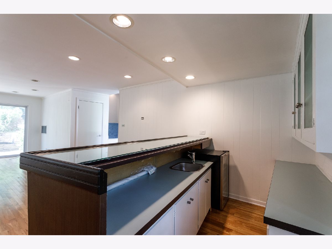
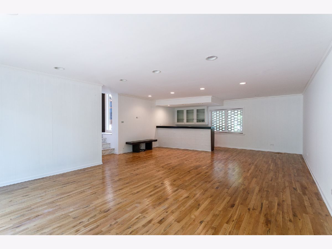
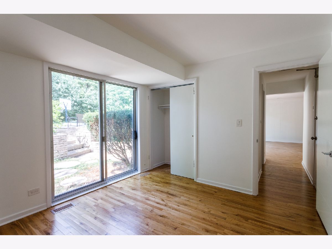
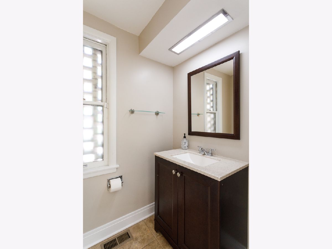
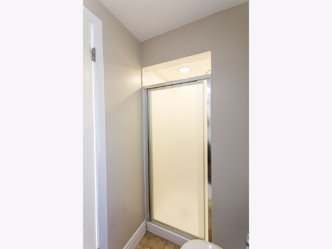
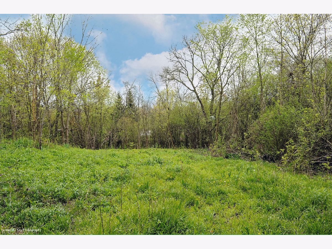
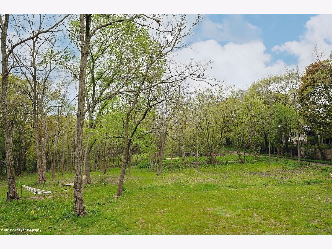
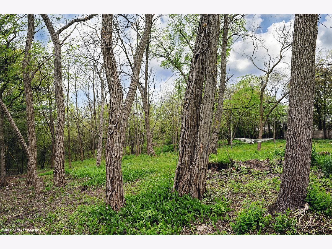
Room Specifics
Total Bedrooms: 5
Bedrooms Above Ground: 5
Bedrooms Below Ground: 0
Dimensions: —
Floor Type: Hardwood
Dimensions: —
Floor Type: Hardwood
Dimensions: —
Floor Type: Hardwood
Dimensions: —
Floor Type: —
Full Bathrooms: 4
Bathroom Amenities: —
Bathroom in Basement: 1
Rooms: Bedroom 5,Eating Area
Basement Description: Partially Finished
Other Specifics
| 2.5 | |
| Concrete Perimeter | |
| Asphalt | |
| Patio, Brick Paver Patio, In Ground Pool | |
| Wooded,Mature Trees | |
| 193 X 93 X 216 X 183 | |
| Pull Down Stair,Unfinished | |
| Full | |
| — | |
| Range, Microwave, Dishwasher, High End Refrigerator, Bar Fridge, Washer, Dryer, Wine Refrigerator | |
| Not in DB | |
| — | |
| — | |
| — | |
| Double Sided, Wood Burning, Gas Starter |
Tax History
| Year | Property Taxes |
|---|---|
| 2014 | $16,009 |
| 2014 | $16,459 |
| 2020 | $17,340 |
Contact Agent
Nearby Similar Homes
Nearby Sold Comparables
Contact Agent
Listing Provided By
Berkshire Hathaway HomeServices Chicago







