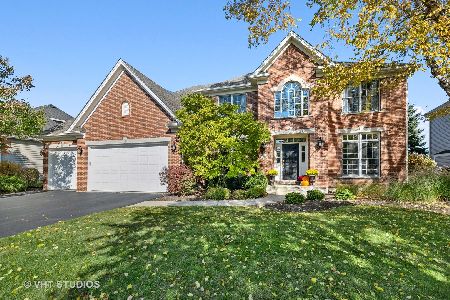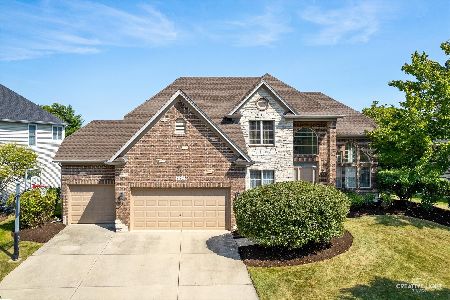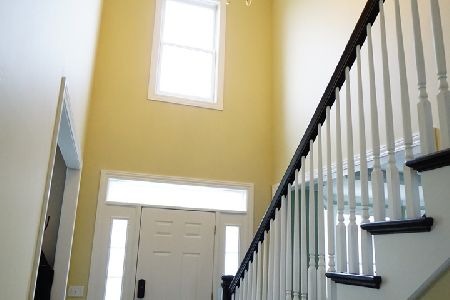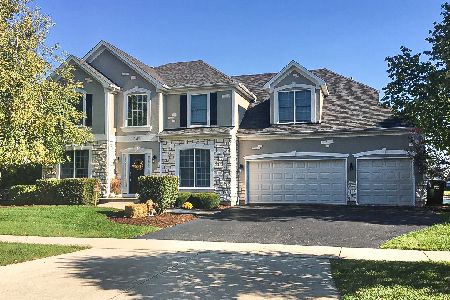747 Waterside Drive, South Elgin, Illinois 60177
$449,000
|
Sold
|
|
| Status: | Closed |
| Sqft: | 2,934 |
| Cost/Sqft: | $157 |
| Beds: | 4 |
| Baths: | 4 |
| Year Built: | 2000 |
| Property Taxes: | $11,105 |
| Days On Market: | 1977 |
| Lot Size: | 0,25 |
Description
SURE TO SELL QUICKLY...WATERVIEW!!! Beautiful Thornwood home on a premium lot backing to the community pond with a walking path to the Clubhouse/Pool. Nearly 4,000 total sqft on 3 floors with a 3 car garage and concrete driveway. Meticulously maintained the home has gleaming hardwood floors throughout the main floor. An abundance of natural light give this home a light and airy feel with large windows taking in the water view. First floor includes large room sizes, first floor office, laundry and mudroom. Kitchen is well equipped with stainless steel appliances, large island and gorgeous quartzite countertops. Enjoy the cozy fireplace all winter in the large family room. Master suite includes a large walk-in closet, corner soaking tub, separate shower and custom plantation shutters. Home has the potential of 5-6 bedrooms with 4 large bedrooms on the 2nd floor, office on the 1st floor and additional 5th bedroom in the basement. Finished English basement has a huge recreational space, wet bar and full bathroom. Nicely landscaped and large deck for perfect for entertaining! Highly sought after St Charles School!
Property Specifics
| Single Family | |
| — | |
| — | |
| 2000 | |
| Full,English | |
| — | |
| Yes | |
| 0.25 |
| Kane | |
| Thornwood | |
| 39 / Monthly | |
| Insurance,Clubhouse,Pool | |
| Public | |
| Public Sewer | |
| 10888566 | |
| 0905406008 |
Nearby Schools
| NAME: | DISTRICT: | DISTANCE: | |
|---|---|---|---|
|
High School
St Charles North High School |
303 | Not in DB | |
Property History
| DATE: | EVENT: | PRICE: | SOURCE: |
|---|---|---|---|
| 19 Nov, 2020 | Sold | $449,000 | MRED MLS |
| 6 Oct, 2020 | Under contract | $460,000 | MRED MLS |
| 30 Sep, 2020 | Listed for sale | $460,000 | MRED MLS |
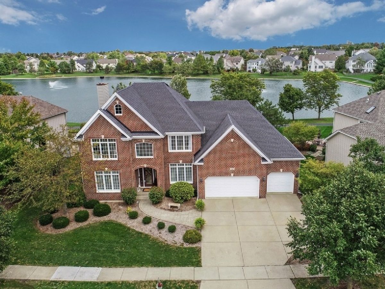
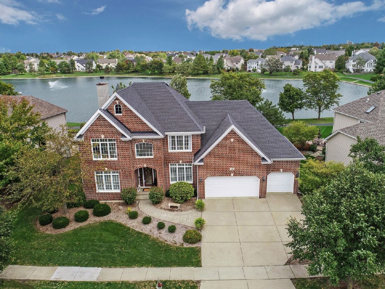
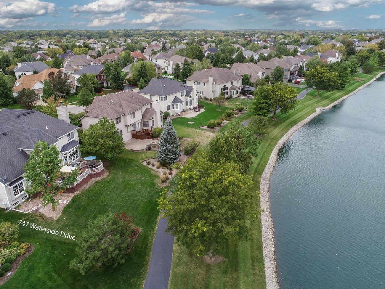
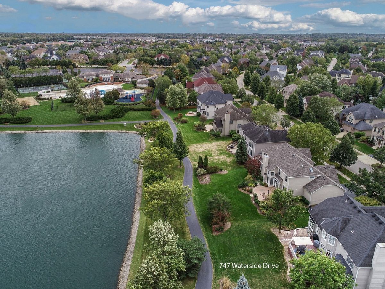
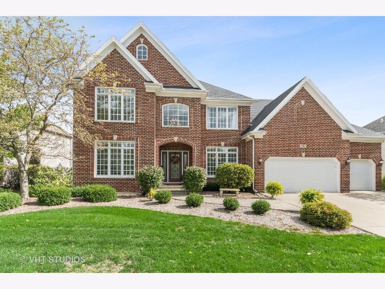
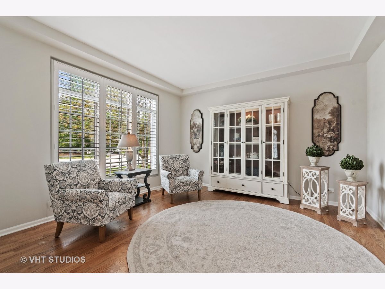
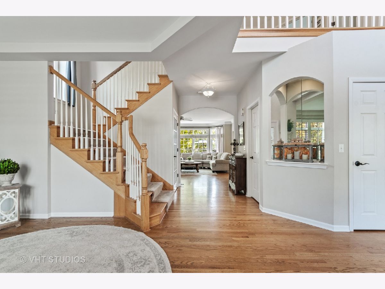
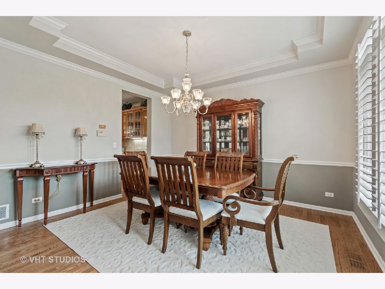
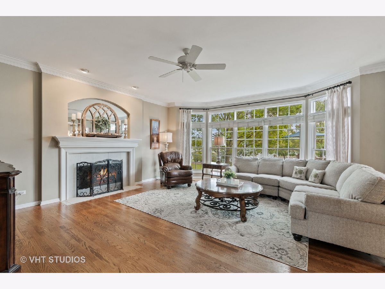
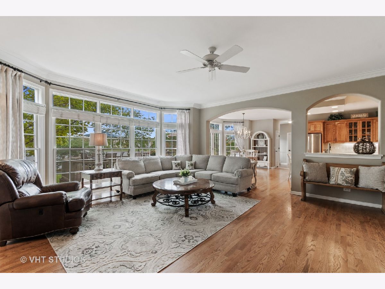
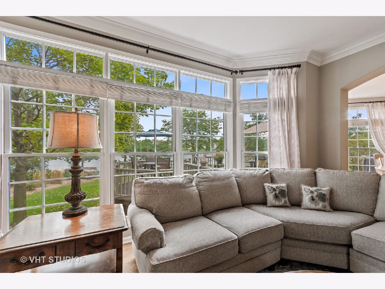
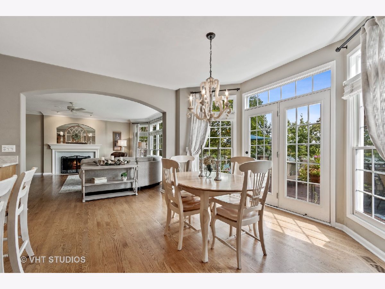
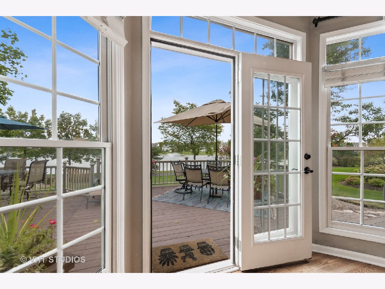
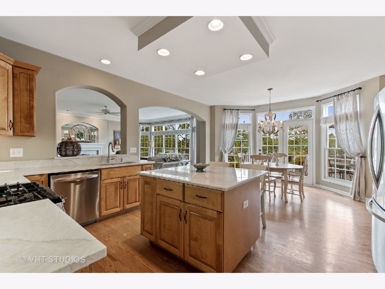
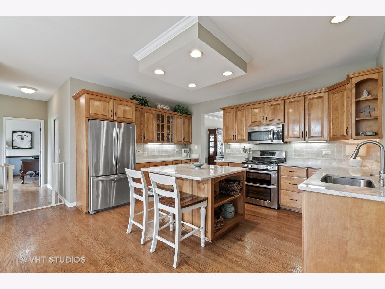
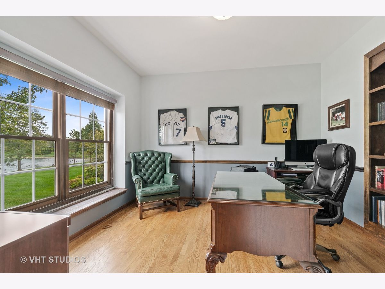
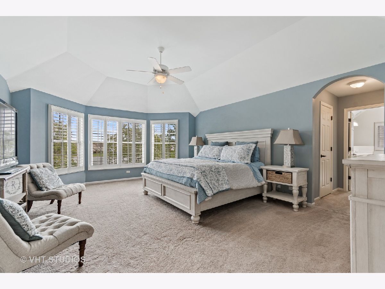
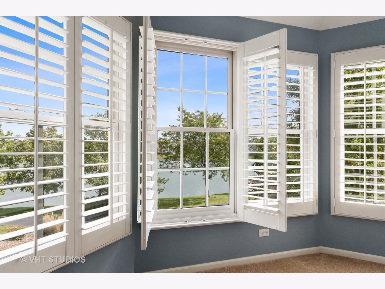
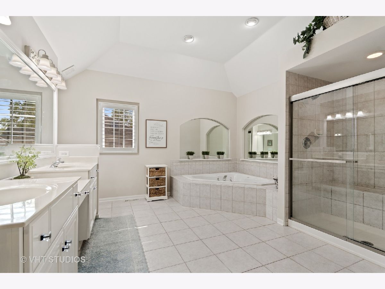
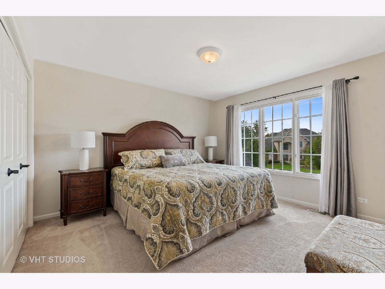
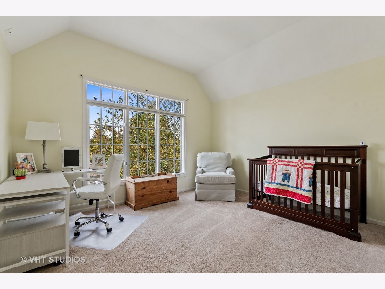
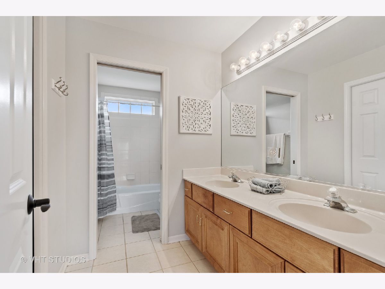
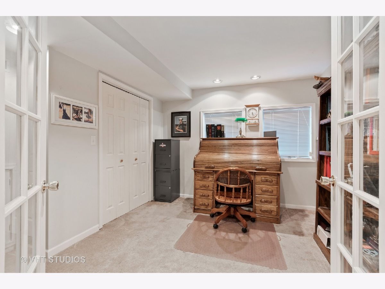
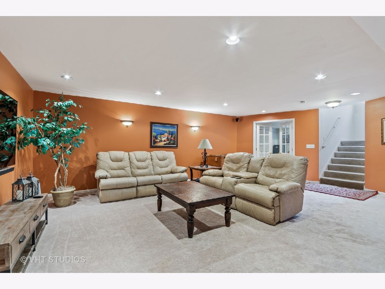
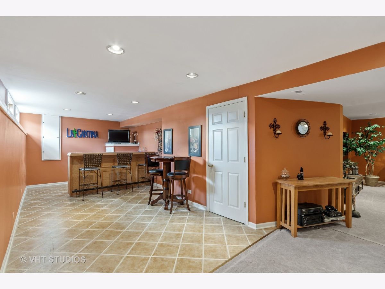
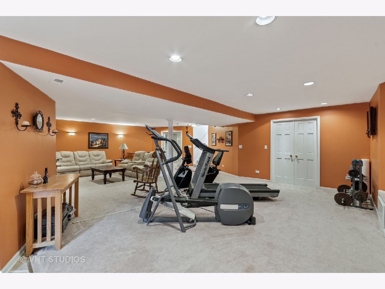
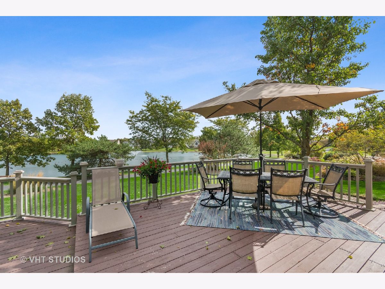
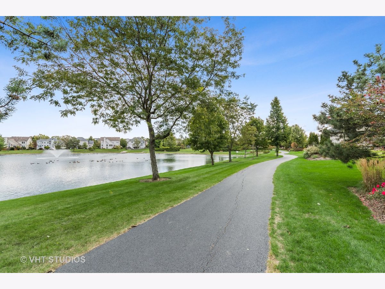
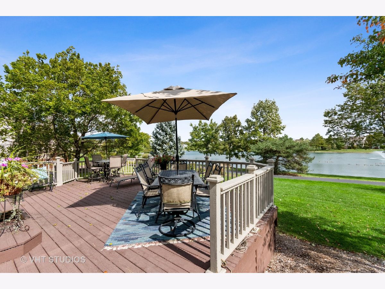
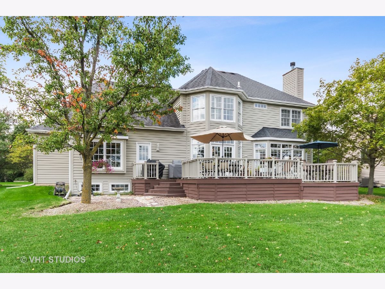
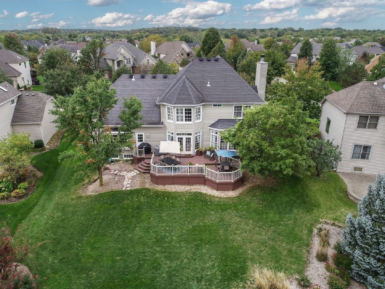
Room Specifics
Total Bedrooms: 5
Bedrooms Above Ground: 4
Bedrooms Below Ground: 1
Dimensions: —
Floor Type: Carpet
Dimensions: —
Floor Type: Carpet
Dimensions: —
Floor Type: Carpet
Dimensions: —
Floor Type: —
Full Bathrooms: 4
Bathroom Amenities: Separate Shower,Soaking Tub
Bathroom in Basement: 1
Rooms: Bedroom 5,Office,Recreation Room,Foyer
Basement Description: Finished
Other Specifics
| 3 | |
| Concrete Perimeter | |
| Concrete | |
| — | |
| Water View | |
| 93X120X71X120 | |
| — | |
| Full | |
| Bar-Wet, Hardwood Floors, First Floor Laundry, Walk-In Closet(s), Separate Dining Room | |
| Range, Microwave, Dishwasher, Refrigerator, Washer, Dryer, Disposal, Stainless Steel Appliance(s) | |
| Not in DB | |
| — | |
| — | |
| — | |
| — |
Tax History
| Year | Property Taxes |
|---|---|
| 2020 | $11,105 |
Contact Agent
Nearby Similar Homes
Nearby Sold Comparables
Contact Agent
Listing Provided By
Baird & Warner Fox Valley - Geneva





