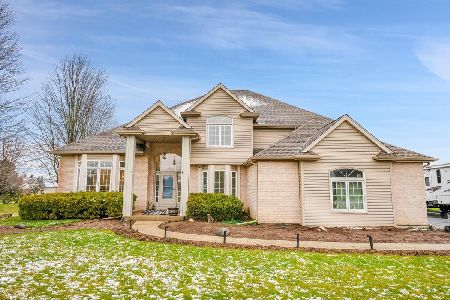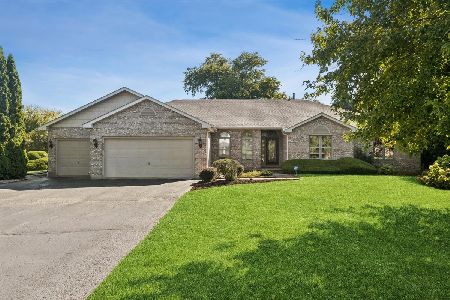812 Silver Glen Road, Mchenry, Illinois 60050
$430,000
|
Sold
|
|
| Status: | Closed |
| Sqft: | 3,162 |
| Cost/Sqft: | $126 |
| Beds: | 4 |
| Baths: | 3 |
| Year Built: | 1995 |
| Property Taxes: | $10,485 |
| Days On Market: | 1503 |
| Lot Size: | 1,00 |
Description
As soon as you walk in you will notice the AESTHETIC of this gorgeous, recently updated home. Situated on a 1 acre lot, 3162 sqft, 4 bedrooms, 2.5 baths, 4 car garage. This home has it all, huge kitchen with a massive island, beautiful family room with a fireplace, living room is connected to the dining room. You will love the flow of this beauty. Recessed lighting throughout the entire first floor and finished basement. Don't miss your chance to own this much desired Deerwood Estates home. You must come see for yourself all the detail and love that was put into this home.
Property Specifics
| Single Family | |
| — | |
| Contemporary | |
| 1995 | |
| Full | |
| CASTLEWOOD | |
| No | |
| 1 |
| Mc Henry | |
| Deerwood Estates | |
| 100 / Annual | |
| None | |
| Private Well | |
| Septic-Private | |
| 11291286 | |
| 0931253001 |
Nearby Schools
| NAME: | DISTRICT: | DISTANCE: | |
|---|---|---|---|
|
Grade School
Valley View Elementary School |
15 | — | |
|
Middle School
Parkland Middle School |
15 | Not in DB | |
Property History
| DATE: | EVENT: | PRICE: | SOURCE: |
|---|---|---|---|
| 16 Jul, 2018 | Sold | $289,900 | MRED MLS |
| 27 Mar, 2018 | Under contract | $289,900 | MRED MLS |
| 13 Mar, 2018 | Listed for sale | $289,900 | MRED MLS |
| 28 Jan, 2022 | Sold | $430,000 | MRED MLS |
| 18 Dec, 2021 | Under contract | $399,000 | MRED MLS |
| 17 Dec, 2021 | Listed for sale | $399,000 | MRED MLS |
| 16 Sep, 2024 | Sold | $537,000 | MRED MLS |
| 15 Jul, 2024 | Under contract | $524,900 | MRED MLS |
| — | Last price change | $549,900 | MRED MLS |
| 4 Jun, 2024 | Listed for sale | $549,900 | MRED MLS |
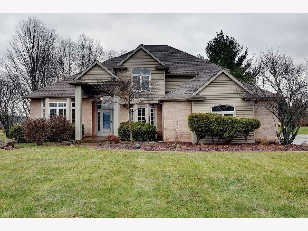
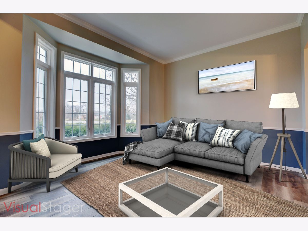
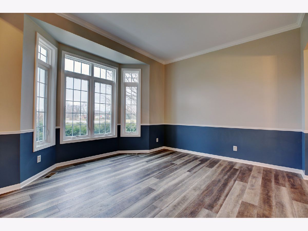
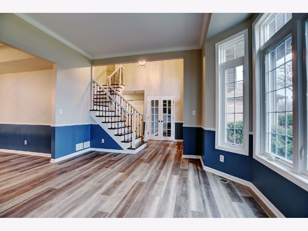
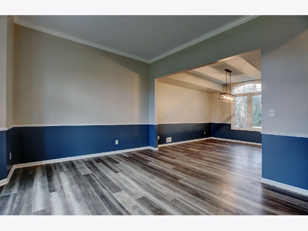
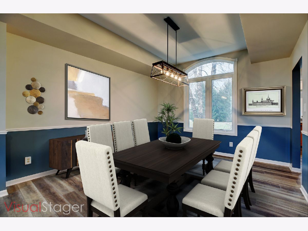
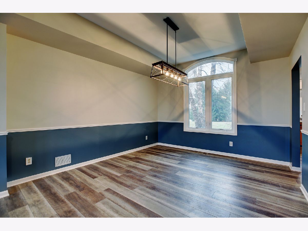
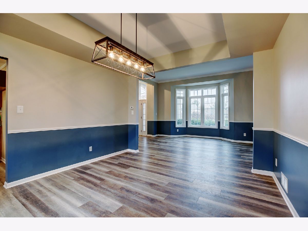
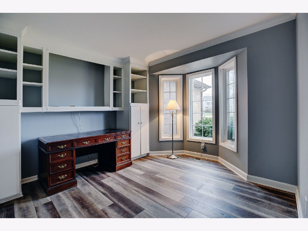
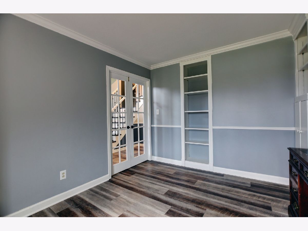
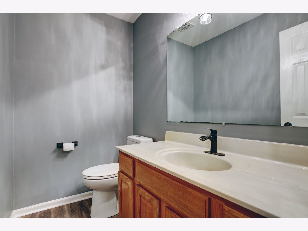
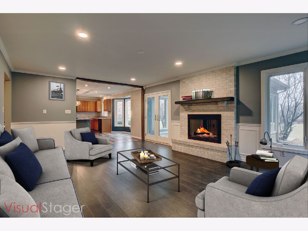
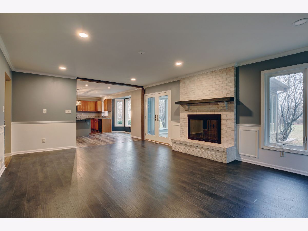
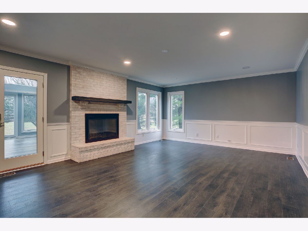
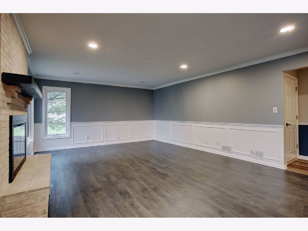
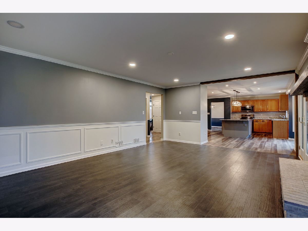
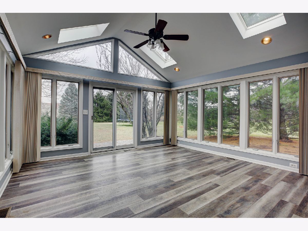
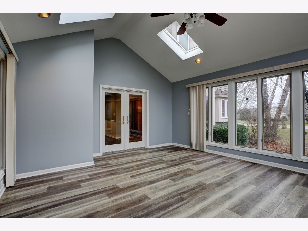
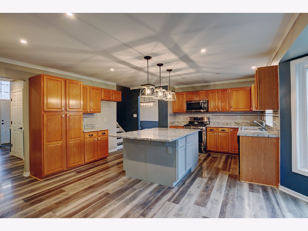
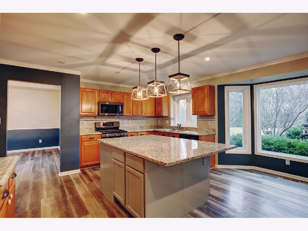
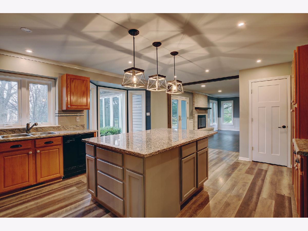
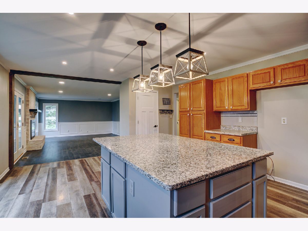
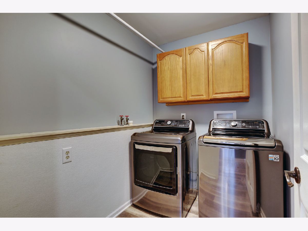
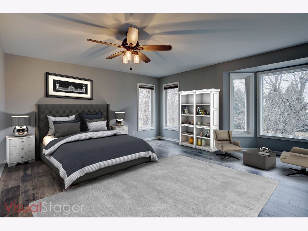
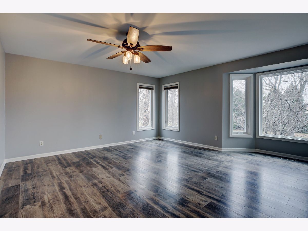
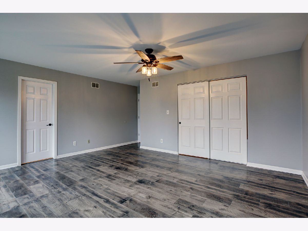
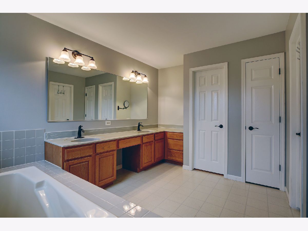
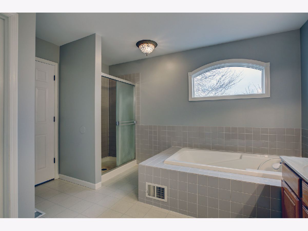
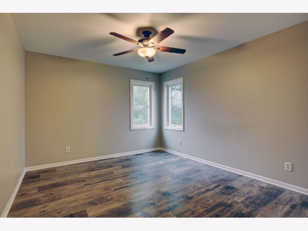
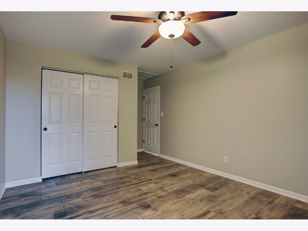
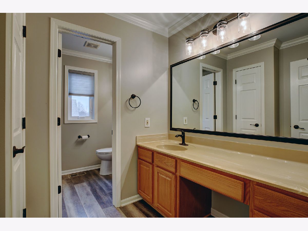
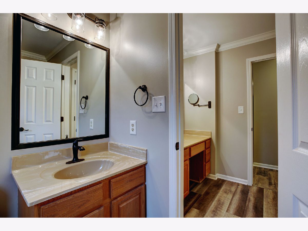
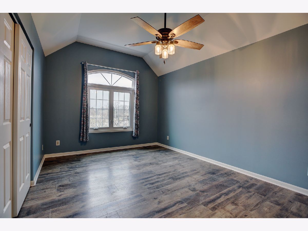
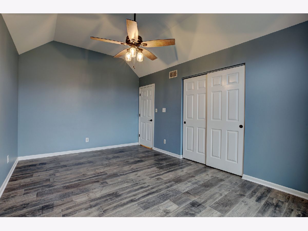
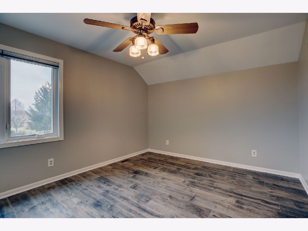
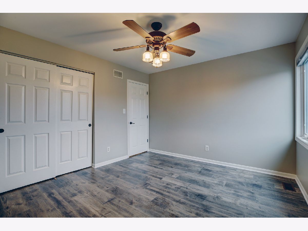
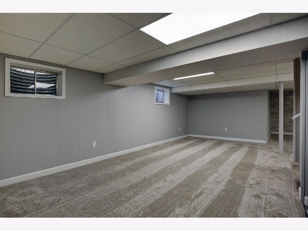
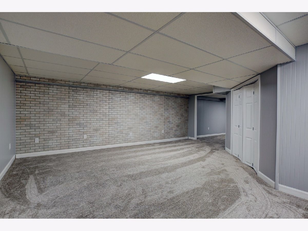
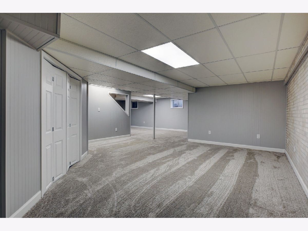
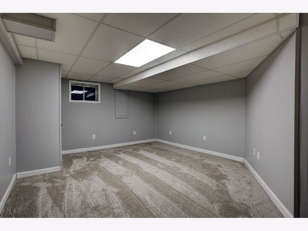
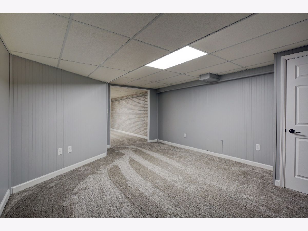
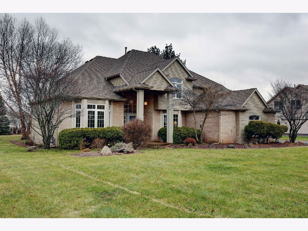
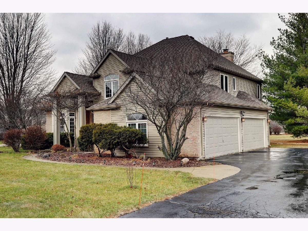
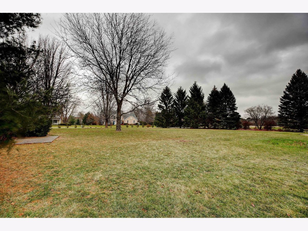
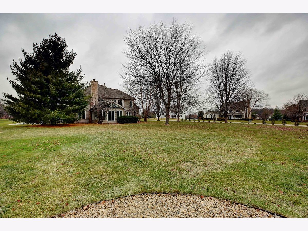
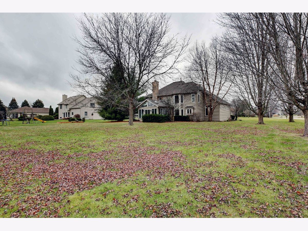
Room Specifics
Total Bedrooms: 4
Bedrooms Above Ground: 4
Bedrooms Below Ground: 0
Dimensions: —
Floor Type: Wood Laminate
Dimensions: —
Floor Type: Wood Laminate
Dimensions: —
Floor Type: Wood Laminate
Full Bathrooms: 3
Bathroom Amenities: Separate Shower,Double Sink,Soaking Tub
Bathroom in Basement: 0
Rooms: Office,Heated Sun Room,Utility Room-Lower Level,Recreation Room,Exercise Room
Basement Description: Finished
Other Specifics
| 4 | |
| Concrete Perimeter | |
| Asphalt | |
| Storms/Screens | |
| Corner Lot | |
| 156X243X145X301 | |
| — | |
| Full | |
| Skylight(s), Wood Laminate Floors, First Floor Laundry, Walk-In Closet(s) | |
| Range, Dishwasher, Refrigerator, Washer, Dryer, Range Hood | |
| Not in DB | |
| Street Lights, Street Paved | |
| — | |
| — | |
| Wood Burning, Gas Starter |
Tax History
| Year | Property Taxes |
|---|---|
| 2018 | $10,304 |
| 2022 | $10,485 |
| 2024 | $11,339 |
Contact Agent
Nearby Similar Homes
Nearby Sold Comparables
Contact Agent
Listing Provided By
Keller Williams Momentum


