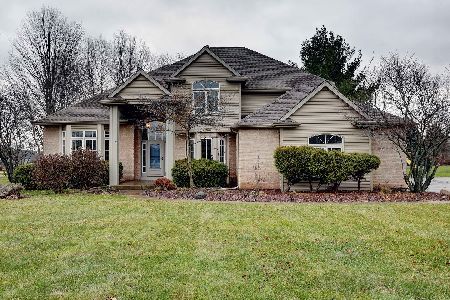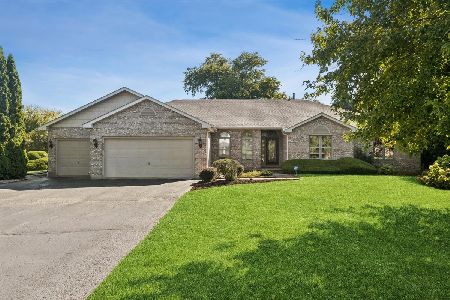812 Silver Glen Road, Mchenry, Illinois 60050
$289,900
|
Sold
|
|
| Status: | Closed |
| Sqft: | 3,162 |
| Cost/Sqft: | $92 |
| Beds: | 4 |
| Baths: | 3 |
| Year Built: | 1995 |
| Property Taxes: | $10,304 |
| Days On Market: | 2878 |
| Lot Size: | 1,00 |
Description
Much desired Deerwood Estates home and yes that's a 4 car garage on a beautiful tree lined 1 acre lot. Brand new Pella windows and roof with transferrable warranty. Siding 2 years old. You will fall in love with the layout of this home from the formal living and dining room to the French doors of the office, large open kitchen and breakfast area to the spacious family room with fireplace. Full basement with rec room, exercise room and TV room. Master bedroom has 2 oversized his and her closets and master bath features double vanity, soaking tub and separate shower. Add sunroom that can be used year round. Priced to sell.
Property Specifics
| Single Family | |
| — | |
| Contemporary | |
| 1995 | |
| Full | |
| CASTLEWOOD | |
| No | |
| 1 |
| Mc Henry | |
| Deerwood Estates | |
| 100 / Annual | |
| None | |
| Private Well | |
| Septic-Private | |
| 09883744 | |
| 0931253001 |
Nearby Schools
| NAME: | DISTRICT: | DISTANCE: | |
|---|---|---|---|
|
Grade School
Valley View Elementary School |
15 | — | |
|
Middle School
Parkland Middle School |
15 | Not in DB | |
|
High School
Mchenry High School-west Campus |
156 | Not in DB | |
Property History
| DATE: | EVENT: | PRICE: | SOURCE: |
|---|---|---|---|
| 16 Jul, 2018 | Sold | $289,900 | MRED MLS |
| 27 Mar, 2018 | Under contract | $289,900 | MRED MLS |
| 13 Mar, 2018 | Listed for sale | $289,900 | MRED MLS |
| 28 Jan, 2022 | Sold | $430,000 | MRED MLS |
| 18 Dec, 2021 | Under contract | $399,000 | MRED MLS |
| 17 Dec, 2021 | Listed for sale | $399,000 | MRED MLS |
| 16 Sep, 2024 | Sold | $537,000 | MRED MLS |
| 15 Jul, 2024 | Under contract | $524,900 | MRED MLS |
| — | Last price change | $549,900 | MRED MLS |
| 4 Jun, 2024 | Listed for sale | $549,900 | MRED MLS |
Room Specifics
Total Bedrooms: 4
Bedrooms Above Ground: 4
Bedrooms Below Ground: 0
Dimensions: —
Floor Type: Carpet
Dimensions: —
Floor Type: Carpet
Dimensions: —
Floor Type: Carpet
Full Bathrooms: 3
Bathroom Amenities: Separate Shower,Double Sink,Soaking Tub
Bathroom in Basement: 0
Rooms: Eating Area,Office,Heated Sun Room,Utility Room-Lower Level,Recreation Room,Exercise Room,Other Room
Basement Description: Partially Finished
Other Specifics
| 4 | |
| Concrete Perimeter | |
| Asphalt | |
| Storms/Screens | |
| Corner Lot | |
| 156X243X145X301 | |
| — | |
| Full | |
| Skylight(s), Bar-Wet, Wood Laminate Floors, First Floor Laundry | |
| Range, Dishwasher, Refrigerator, Washer, Dryer, Disposal, Range Hood | |
| Not in DB | |
| Street Lights, Street Paved | |
| — | |
| — | |
| Wood Burning, Gas Starter |
Tax History
| Year | Property Taxes |
|---|---|
| 2018 | $10,304 |
| 2022 | $10,485 |
| 2024 | $11,339 |
Contact Agent
Nearby Similar Homes
Nearby Sold Comparables
Contact Agent
Listing Provided By
RE/MAX Plaza







