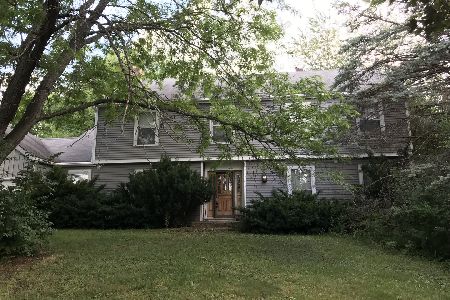7412 Little Fawn Trace, Crystal Lake, Illinois 60012
$271,000
|
Sold
|
|
| Status: | Closed |
| Sqft: | 0 |
| Cost/Sqft: | — |
| Beds: | 4 |
| Baths: | 4 |
| Year Built: | 1977 |
| Property Taxes: | $8,519 |
| Days On Market: | 3483 |
| Lot Size: | 0,00 |
Description
Charming English Cottage! Spacious 4 Bed, 3.5 bath home in a great family neighborhood. Scenic north side location, with highly sought schools. Beautiful stone fireplace sets off the 26 x 14 family room. Lower level walkout has 2nd on-suite bath/bedroom ideal for guests. Walk up unfinished attic offers large space for future expansion. Very well cared for home in lovely 1 acre setting. The mature trees and circular driveway add to the already great curb appeal. New roof (2016). Updated windows, furnace, central air and more.....make this home move in ready and waiting for your personal touches.
Property Specifics
| Single Family | |
| — | |
| English | |
| 1977 | |
| Walkout | |
| — | |
| No | |
| — |
| Mc Henry | |
| Foxfire | |
| 0 / Not Applicable | |
| None | |
| Private Well | |
| Septic-Private | |
| 09264570 | |
| 1419401014 |
Nearby Schools
| NAME: | DISTRICT: | DISTANCE: | |
|---|---|---|---|
|
Grade School
North Elementary School |
47 | — | |
|
Middle School
Hannah Beardsley Middle School |
47 | Not in DB | |
|
High School
Prairie Ridge High School |
155 | Not in DB | |
Property History
| DATE: | EVENT: | PRICE: | SOURCE: |
|---|---|---|---|
| 21 Sep, 2016 | Sold | $271,000 | MRED MLS |
| 10 Aug, 2016 | Under contract | $275,000 | MRED MLS |
| — | Last price change | $285,000 | MRED MLS |
| 5 Jul, 2016 | Listed for sale | $285,000 | MRED MLS |
Room Specifics
Total Bedrooms: 4
Bedrooms Above Ground: 4
Bedrooms Below Ground: 0
Dimensions: —
Floor Type: Carpet
Dimensions: —
Floor Type: Carpet
Dimensions: —
Floor Type: Carpet
Full Bathrooms: 4
Bathroom Amenities: —
Bathroom in Basement: 1
Rooms: No additional rooms
Basement Description: Sub-Basement
Other Specifics
| 3 | |
| — | |
| Asphalt,Circular | |
| Balcony, Deck, Patio, Porch, Storms/Screens | |
| Corner Lot,Rear of Lot | |
| 305X133X130X163X150 | |
| Full,Interior Stair | |
| Full | |
| In-Law Arrangement | |
| Range, Dishwasher, Refrigerator, Washer, Dryer | |
| Not in DB | |
| — | |
| — | |
| — | |
| Wood Burning |
Tax History
| Year | Property Taxes |
|---|---|
| 2016 | $8,519 |
Contact Agent
Nearby Similar Homes
Nearby Sold Comparables
Contact Agent
Listing Provided By
Berkshire Hathaway HomeServices Starck Real Estate







