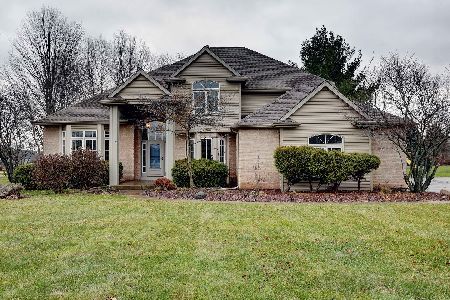7418 Timber Trail, Mchenry, Illinois 60050
$279,900
|
Sold
|
|
| Status: | Closed |
| Sqft: | 3,997 |
| Cost/Sqft: | $70 |
| Beds: | 4 |
| Baths: | 4 |
| Year Built: | 2000 |
| Property Taxes: | $10,216 |
| Days On Market: | 2561 |
| Lot Size: | 0,68 |
Description
Located on one of the quietest most picturesque streets sitting on over 1/2 acre. All the big items covered including a brand new roof, brand new furnace, freshly painted, and finished English basement. Kitchen offers endless storage, new quartz counter tops and maple cabinets, new SS appliances, and doors leading to large deck. Large but cozy family room with fireplace. Formal dining room, Formal living room for separate gatherings. Great views of the large back yard on a corner lot. Master bedroom offers large walk in closet with built ins, luxury master bath with whirlpool tub and separate shower. The finished English basement with home office, 1/2 bath, workshop and additional storage area. Over sized 3 car garage for all the cars and toys. This beautiful 2 story home is waiting for you!
Property Specifics
| Single Family | |
| — | |
| Colonial | |
| 2000 | |
| Full,English | |
| — | |
| No | |
| 0.68 |
| Mc Henry | |
| Deerwood Estates | |
| 100 / Annual | |
| Insurance | |
| Private Well | |
| Septic-Private | |
| 10256904 | |
| 0931203010 |
Nearby Schools
| NAME: | DISTRICT: | DISTANCE: | |
|---|---|---|---|
|
Grade School
Valley View Elementary School |
15 | — | |
|
Middle School
Parkland Middle School |
15 | Not in DB | |
|
High School
Mchenry High School-west Campus |
156 | Not in DB | |
Property History
| DATE: | EVENT: | PRICE: | SOURCE: |
|---|---|---|---|
| 22 Mar, 2019 | Sold | $279,900 | MRED MLS |
| 19 Feb, 2019 | Under contract | $279,900 | MRED MLS |
| — | Last price change | $284,900 | MRED MLS |
| 24 Jan, 2019 | Listed for sale | $284,900 | MRED MLS |
Room Specifics
Total Bedrooms: 4
Bedrooms Above Ground: 4
Bedrooms Below Ground: 0
Dimensions: —
Floor Type: Carpet
Dimensions: —
Floor Type: Carpet
Dimensions: —
Floor Type: Carpet
Full Bathrooms: 4
Bathroom Amenities: Whirlpool,Separate Shower,Double Sink
Bathroom in Basement: 1
Rooms: Office,Recreation Room,Mud Room,Workshop
Basement Description: Finished
Other Specifics
| 3 | |
| Concrete Perimeter | |
| Asphalt,Side Drive | |
| Deck, Storms/Screens | |
| Corner Lot | |
| 29783 | |
| — | |
| Full | |
| Hardwood Floors | |
| Range, Microwave, Dishwasher, Refrigerator, Washer, Dryer, Disposal, Stainless Steel Appliance(s) | |
| Not in DB | |
| Street Paved | |
| — | |
| — | |
| Wood Burning, Gas Log, Gas Starter |
Tax History
| Year | Property Taxes |
|---|---|
| 2019 | $10,216 |
Contact Agent
Nearby Similar Homes
Nearby Sold Comparables
Contact Agent
Listing Provided By
Redfin Corporation






