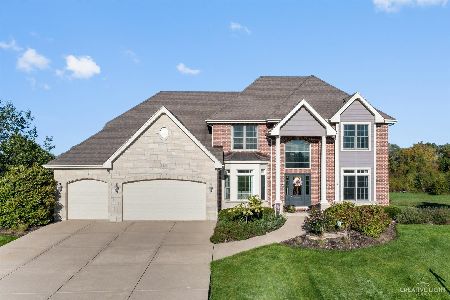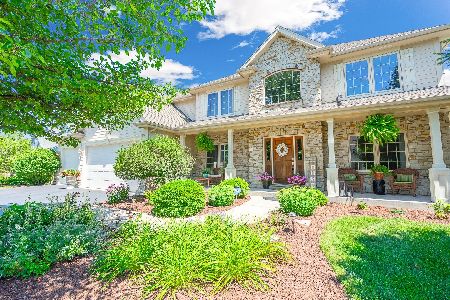7428 Thornhill Court, Yorkville, Illinois 60560
$610,000
|
Sold
|
|
| Status: | Closed |
| Sqft: | 3,447 |
| Cost/Sqft: | $181 |
| Beds: | 4 |
| Baths: | 4 |
| Year Built: | 2004 |
| Property Taxes: | $14,444 |
| Days On Market: | 681 |
| Lot Size: | 0,90 |
Description
Welcome to this beautiful custom home w/brick & stone front, situated in Yorkville's Rose Hill Pool & Clubhouse Community! Awesome interior lot location on nearly 1 acre backing to prairie and walking path. Warm & inviting features & finishes w/Grand 2 story family room & brick fireplace! You'll love the spacious eat-in kitchen w/hardwood floors, corian counters, tile back splash & large walk-in pantry! First floor master bedroom w/private bath & walk-in closet! The first floor also boasts an office/5th bedroom w/adjacent full bath for the ideal in-law suite. Adjoining the kitchen is a spacious screened in porch which allows you to enjoy acres of savannah plantings and walking paths. On the second level you will find 3 generously sized bedrooms along w/upper hall & loft space over-looking family room! 3 car side load garage and full deep pour, newly refinished basement w/beautiful stained concrete flooring, huge rec. room, wine closet, tool shop area, 6th bedroom & full bath! Brand new architectural roof & gutters, fresh exterior painting, new driveway, newly finished basement!
Property Specifics
| Single Family | |
| — | |
| — | |
| 2004 | |
| — | |
| — | |
| No | |
| 0.9 |
| Kendall | |
| Rose Hill | |
| 220 / Quarterly | |
| — | |
| — | |
| — | |
| 11957183 | |
| 0343414014 |
Nearby Schools
| NAME: | DISTRICT: | DISTANCE: | |
|---|---|---|---|
|
Grade School
Circle Center Grade School |
115 | — | |
|
Middle School
Yorkville Middle School |
115 | Not in DB | |
|
High School
Yorkville High School |
115 | Not in DB | |
|
Alternate Elementary School
Yorkville Intermediate School |
— | Not in DB | |
Property History
| DATE: | EVENT: | PRICE: | SOURCE: |
|---|---|---|---|
| 24 Apr, 2024 | Sold | $610,000 | MRED MLS |
| 4 Mar, 2024 | Under contract | $625,000 | MRED MLS |
| 1 Feb, 2024 | Listed for sale | $625,000 | MRED MLS |
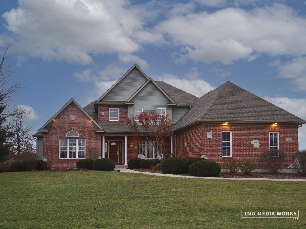
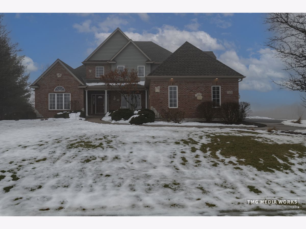
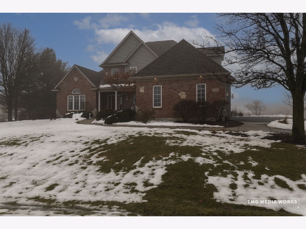
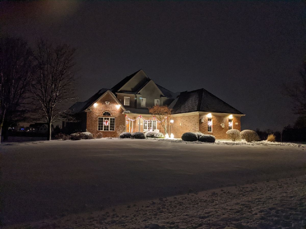
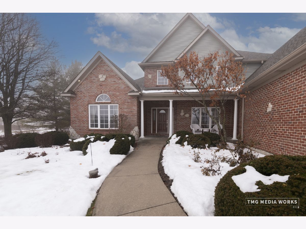
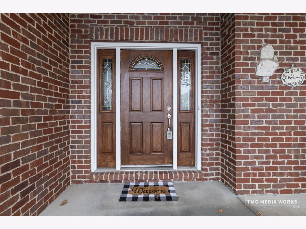
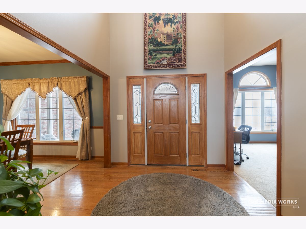
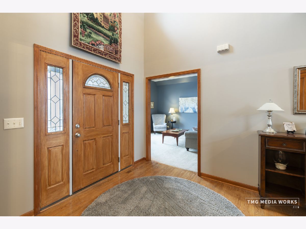
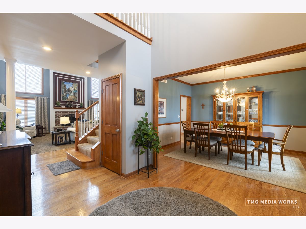
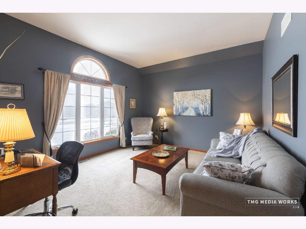
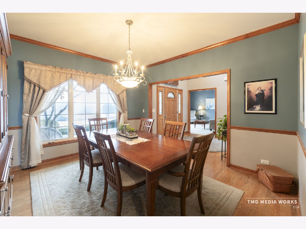
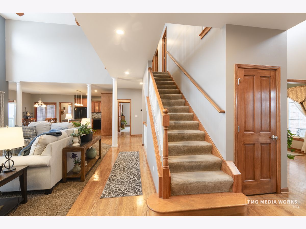
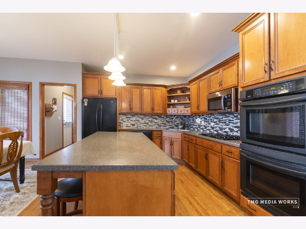
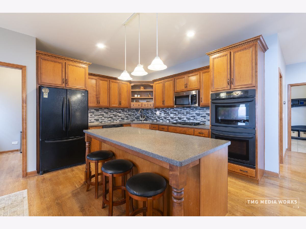
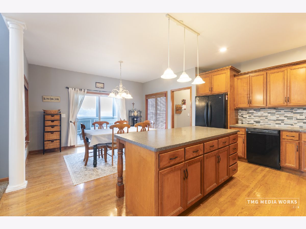
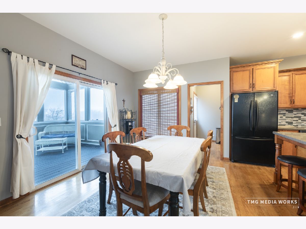
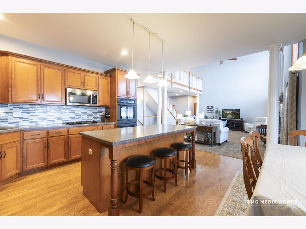
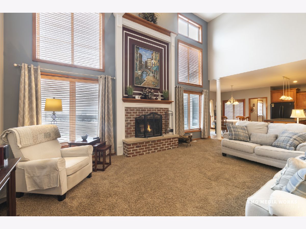
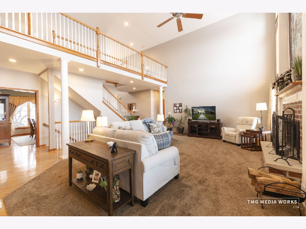
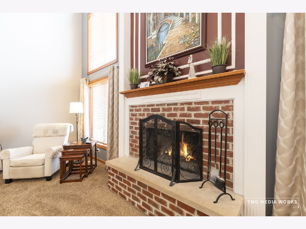
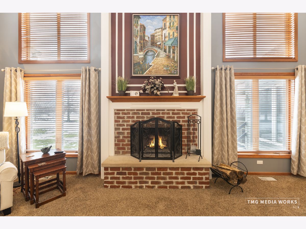
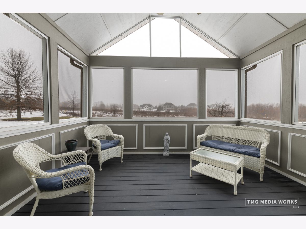
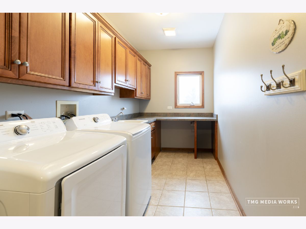
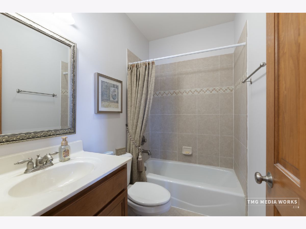
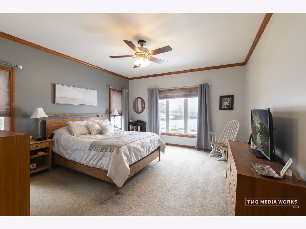
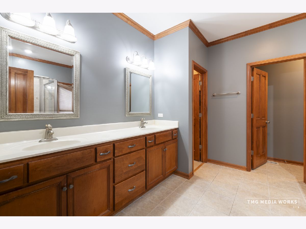
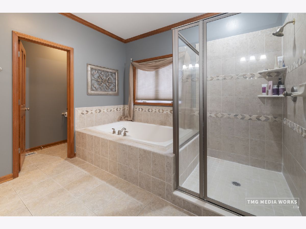
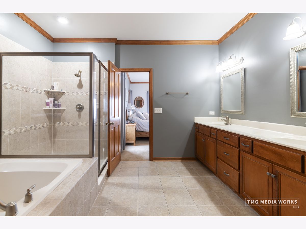
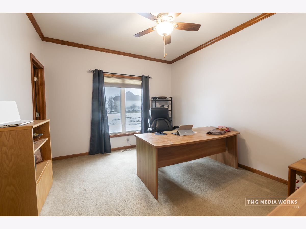
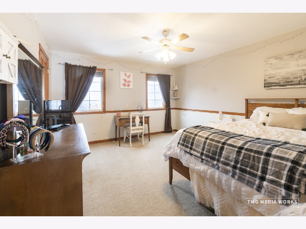
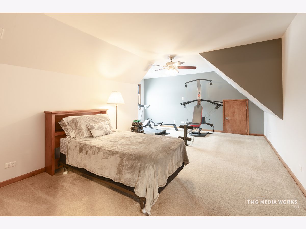
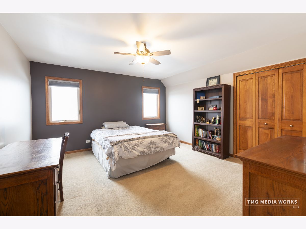
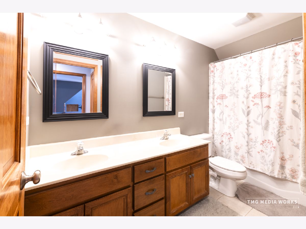
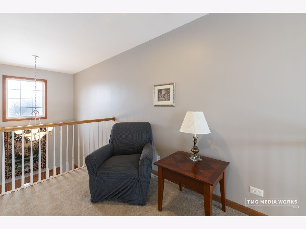
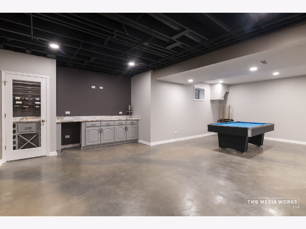
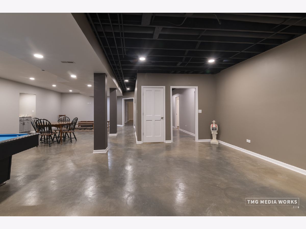
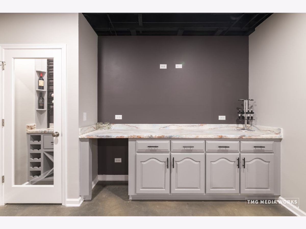
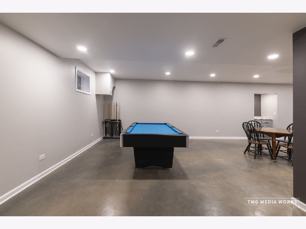
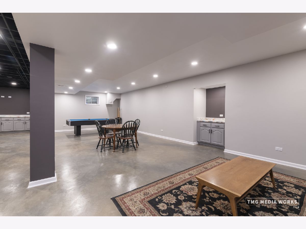
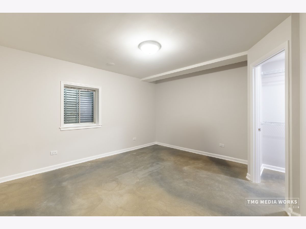
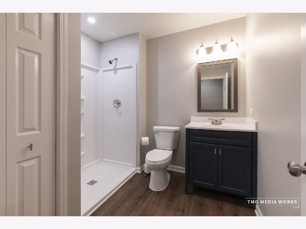
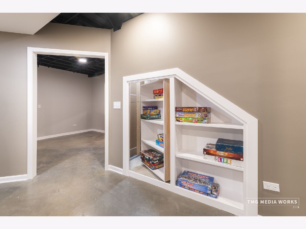
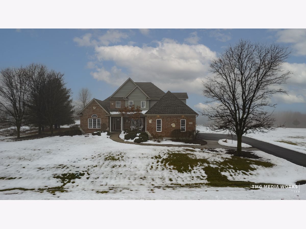
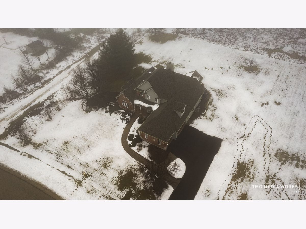
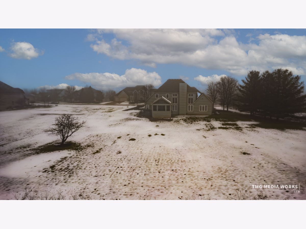
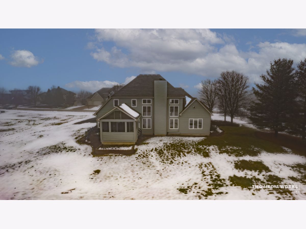
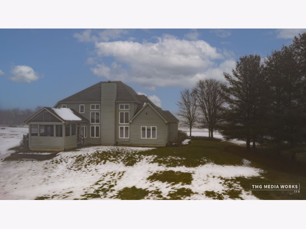
Room Specifics
Total Bedrooms: 5
Bedrooms Above Ground: 4
Bedrooms Below Ground: 1
Dimensions: —
Floor Type: —
Dimensions: —
Floor Type: —
Dimensions: —
Floor Type: —
Dimensions: —
Floor Type: —
Full Bathrooms: 4
Bathroom Amenities: Whirlpool,Separate Shower,Double Sink
Bathroom in Basement: 1
Rooms: —
Basement Description: Finished
Other Specifics
| 3 | |
| — | |
| Asphalt | |
| — | |
| — | |
| 129X246X189X242 | |
| Unfinished | |
| — | |
| — | |
| — | |
| Not in DB | |
| — | |
| — | |
| — | |
| — |
Tax History
| Year | Property Taxes |
|---|---|
| 2024 | $14,444 |
Contact Agent
Nearby Similar Homes
Nearby Sold Comparables
Contact Agent
Listing Provided By
Baird & Warner




