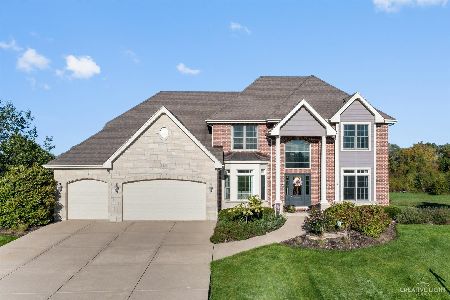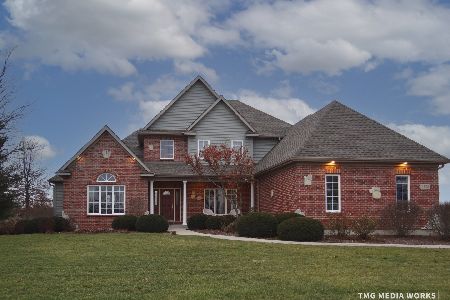7475 Thornhill Court, Yorkville, Illinois 60560
$489,000
|
Sold
|
|
| Status: | Closed |
| Sqft: | 3,559 |
| Cost/Sqft: | $135 |
| Beds: | 5 |
| Baths: | 6 |
| Year Built: | 2004 |
| Property Taxes: | $14,436 |
| Days On Market: | 1962 |
| Lot Size: | 0,73 |
Description
Beautiful & well-maintained custom home located on cul-de-sac & private 3/4 acre lot in Rosehill subdivision. Country living at its best, complete with professional landscaping & mature trees. Hardwood floors greet you upon entry in the open, bright foyer with custom dual staircase, formal living room & adjacent dining room with decorative wainscoting. Large kitchen with custom cabinets, granite counters, large island, stainless steel appliances, including new dishwasher & refrigerator. The 2-story family room features a gas fireplace & vaulted ceilings. Dual master bedrooms on 1st & 2nd floors. Four bedrooms on 2nd floor, including quaint bedroom with princess suite. Master has vaulted ceilings, 2 walk-in closets, large whirlpool bath, double sinks & shower with full body sprayers. The laundry room is conveniently located outside of master bedroom on 2nd floor. Large mudroom with cabinets, storage & sink conveniently located off of garage. Finished walkout basement, with exercise area, rec & media room, new office & full bath. New kitchenette with granite counters & white cabinets. Enjoy the tranquil view from the large stamped concrete patio with pergola and fire pit. Relax in the new, 7-person Sundance Optima hot tub. Home features an invisible fence in the front yard & an invisible fence in the backyard, as well as a large custom 2-tiered Trek deck overlooking the open area. Subdivision offers neighborhood trails, ponds, & community pool with clubhouse.
Property Specifics
| Single Family | |
| — | |
| — | |
| 2004 | |
| Full,Walkout | |
| — | |
| No | |
| 0.73 |
| Kendall | |
| Rose Hill | |
| 67 / Monthly | |
| Clubhouse,Pool | |
| Private Well | |
| Septic-Private | |
| 10793108 | |
| 0235414004 |
Nearby Schools
| NAME: | DISTRICT: | DISTANCE: | |
|---|---|---|---|
|
Grade School
Circle Center Grade School |
115 | — | |
|
Middle School
Yorkville Middle School |
115 | Not in DB | |
|
High School
Yorkville High School |
115 | Not in DB | |
|
Alternate Elementary School
Yorkville Intermediate School |
— | Not in DB | |
Property History
| DATE: | EVENT: | PRICE: | SOURCE: |
|---|---|---|---|
| 22 Sep, 2020 | Sold | $489,000 | MRED MLS |
| 3 Aug, 2020 | Under contract | $479,500 | MRED MLS |
| 30 Jul, 2020 | Listed for sale | $479,500 | MRED MLS |
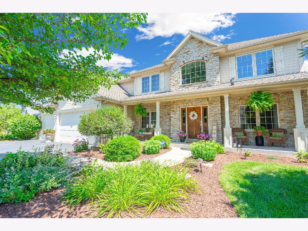
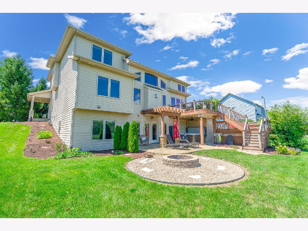
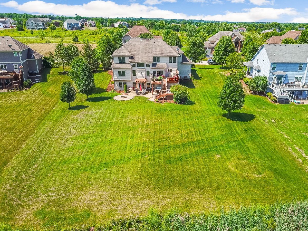
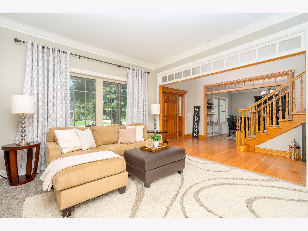
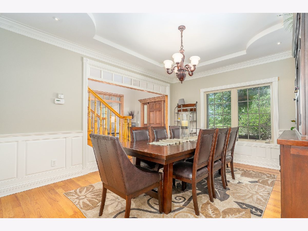
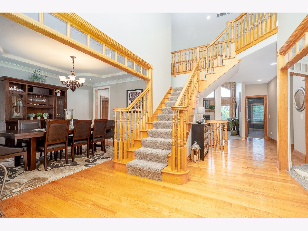
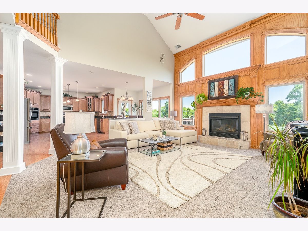
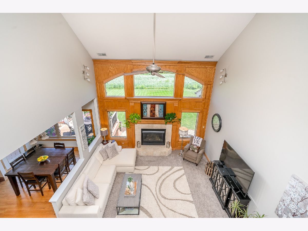
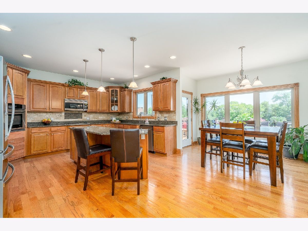
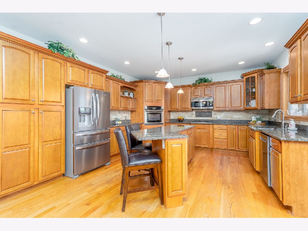
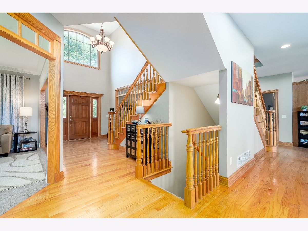
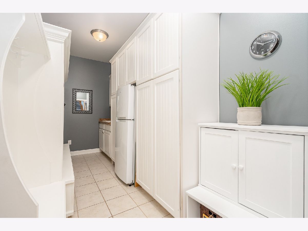
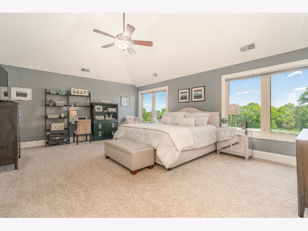
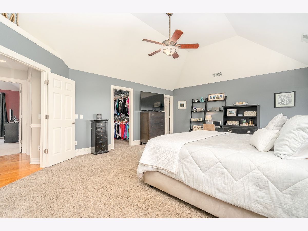
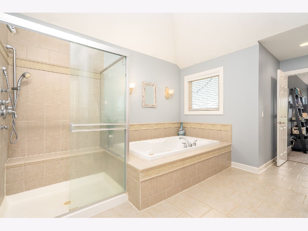
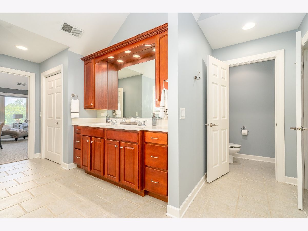
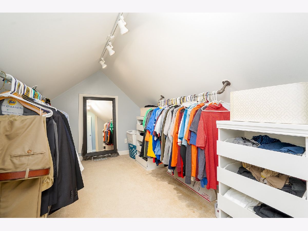
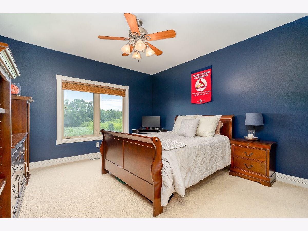
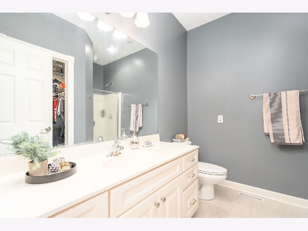
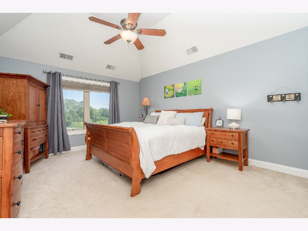
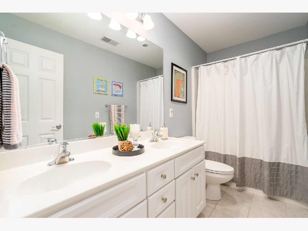
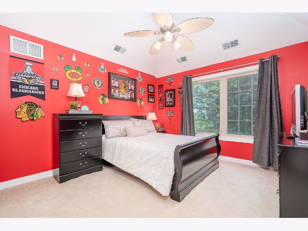
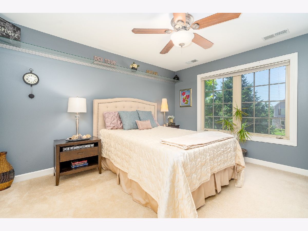
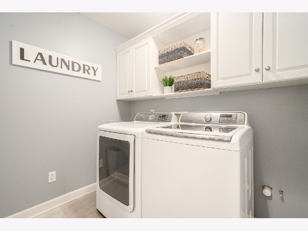
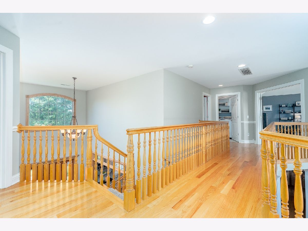
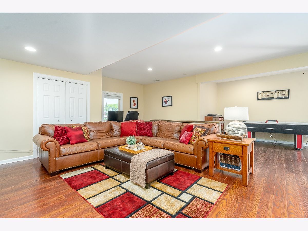
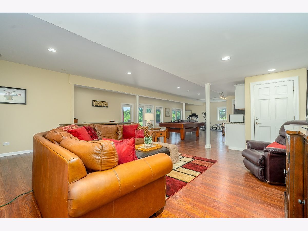
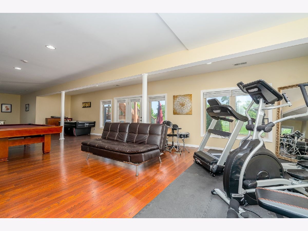
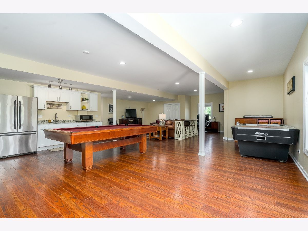
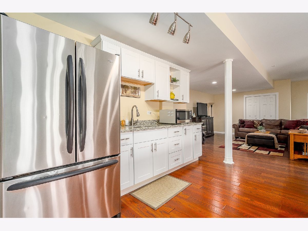
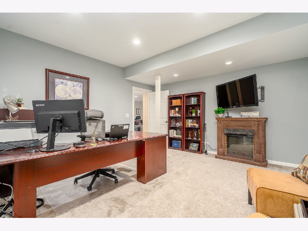
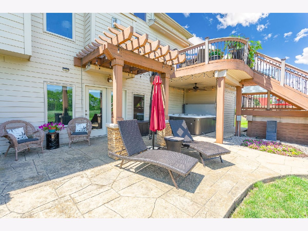
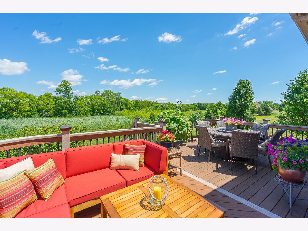
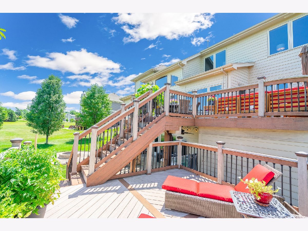
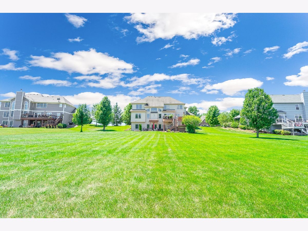
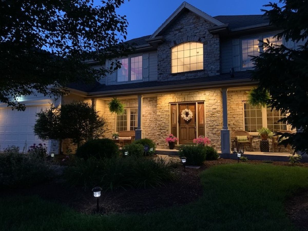
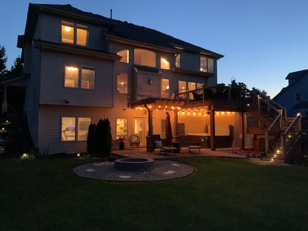
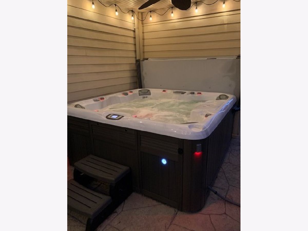
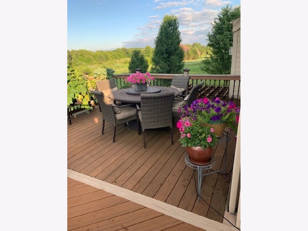
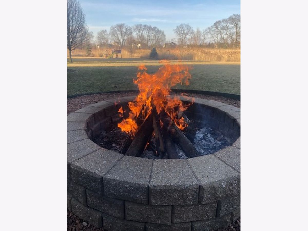
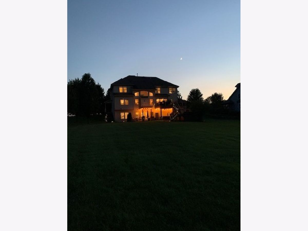
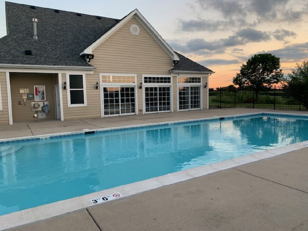
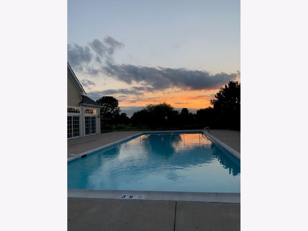
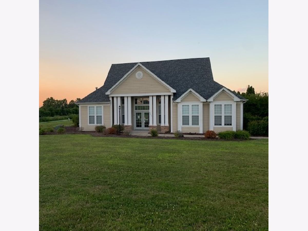
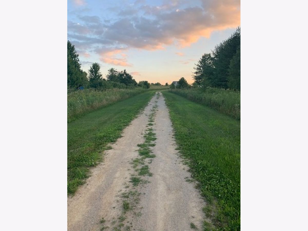
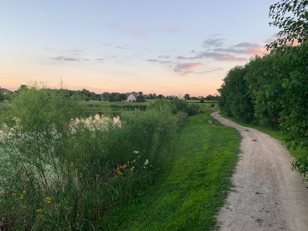
Room Specifics
Total Bedrooms: 5
Bedrooms Above Ground: 5
Bedrooms Below Ground: 0
Dimensions: —
Floor Type: Carpet
Dimensions: —
Floor Type: Carpet
Dimensions: —
Floor Type: Carpet
Dimensions: —
Floor Type: —
Full Bathrooms: 6
Bathroom Amenities: Whirlpool,Separate Shower,Double Sink,Full Body Spray Shower
Bathroom in Basement: 1
Rooms: Bedroom 5,Media Room,Exercise Room,Recreation Room,Storage,Office,Foyer,Mud Room
Basement Description: Finished,Exterior Access
Other Specifics
| 3 | |
| Concrete Perimeter | |
| Asphalt | |
| Deck, Patio, Hot Tub, Stamped Concrete Patio, Storms/Screens, Fire Pit, Invisible Fence | |
| Cul-De-Sac,Mature Trees | |
| 15.42X115.94X240X123.41X24 | |
| Unfinished | |
| Full | |
| Vaulted/Cathedral Ceilings, Hardwood Floors, Wood Laminate Floors, First Floor Bedroom, Second Floor Laundry, Walk-In Closet(s) | |
| Microwave, Dishwasher, Refrigerator, Washer, Dryer, Stainless Steel Appliance(s), Cooktop, Built-In Oven, Range Hood, Water Softener Owned | |
| Not in DB | |
| Clubhouse, Pool, Lake, Street Lights, Street Paved | |
| — | |
| — | |
| Gas Log, Gas Starter |
Tax History
| Year | Property Taxes |
|---|---|
| 2020 | $14,436 |
Contact Agent
Nearby Similar Homes
Nearby Sold Comparables
Contact Agent
Listing Provided By
Charles Rutenberg Realty of IL




