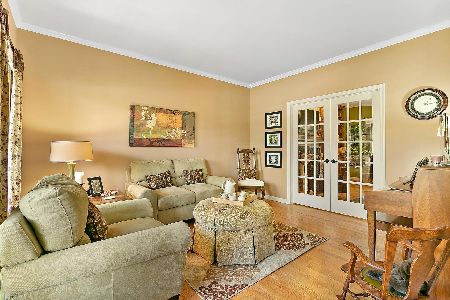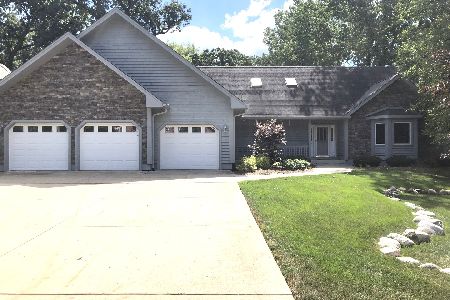743 Wedgewood Drive, Crystal Lake, Illinois 60014
$450,000
|
Sold
|
|
| Status: | Closed |
| Sqft: | 3,426 |
| Cost/Sqft: | $131 |
| Beds: | 4 |
| Baths: | 3 |
| Year Built: | 1999 |
| Property Taxes: | $11,748 |
| Days On Market: | 1636 |
| Lot Size: | 0,25 |
Description
Are you looking for a wonderful location close to the lake and all Crystal Lake has to offer-parks, bike paths, walking paths, recreation, restaurants and shops? Then this house is for you! Plus a 3 car garage with one bay over 7ft tall to fit your boat or work van. The two story foyer leads to the large kitchen with loads of beautiful hand crafted hickory cabinets, lots of counter space and a generous bay eating area that overlooks the beautiful private yard with mature trees that backs to conservancy and a wooded walking path. The kitchen opens to the lovely large family room with beautiful stone fireplace. There is also a den, living room (currently used as an office with its own entrance), dining room, and mud room on the first floor. A Master Suite w/vaulted ceiling, master bath with jacuzzi tub & separate shower, a huge bonus room that has been used as a 5th bedroom and a loft as well as a laundry room complete the 2nd floor. The Full finished basement provides a great Recreation Rm, workshop and an additional large storage area. Spotless and well maintained home!
Property Specifics
| Single Family | |
| — | |
| Colonial | |
| 1999 | |
| Full | |
| CUSTOM | |
| No | |
| 0.25 |
| Mc Henry | |
| Wedgewood | |
| 600 / Annual | |
| Insurance,Other | |
| Public | |
| Public Sewer | |
| 11174103 | |
| 1812202008 |
Nearby Schools
| NAME: | DISTRICT: | DISTANCE: | |
|---|---|---|---|
|
Grade School
South Elementary School |
47 | — | |
|
Middle School
Richard F Bernotas Middle School |
47 | Not in DB | |
|
High School
Crystal Lake Central High School |
155 | Not in DB | |
Property History
| DATE: | EVENT: | PRICE: | SOURCE: |
|---|---|---|---|
| 3 Sep, 2021 | Sold | $450,000 | MRED MLS |
| 1 Aug, 2021 | Under contract | $450,000 | MRED MLS |
| 29 Jul, 2021 | Listed for sale | $450,000 | MRED MLS |
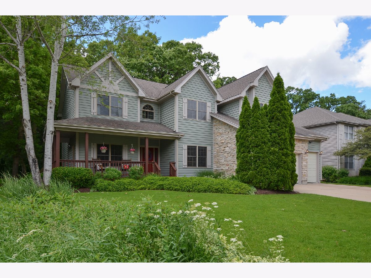
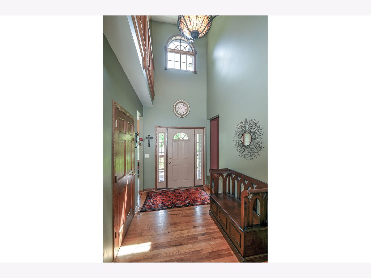
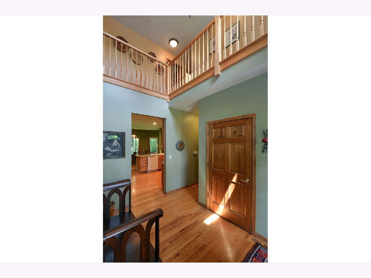
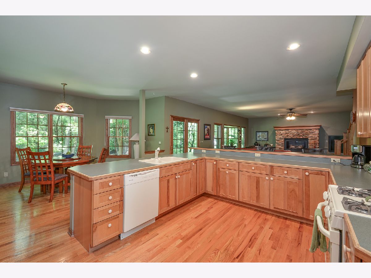
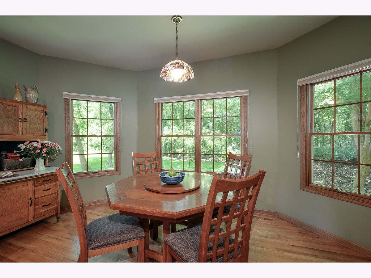
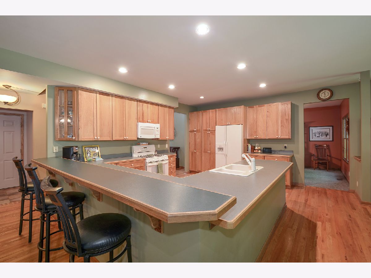
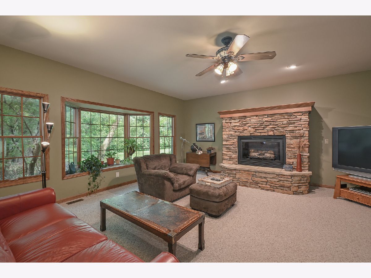
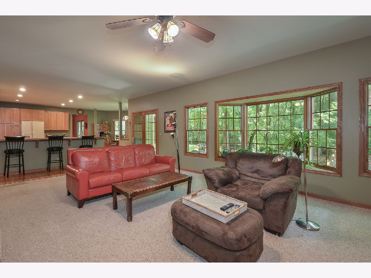
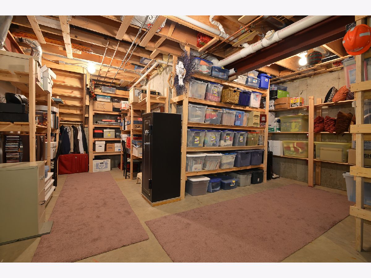
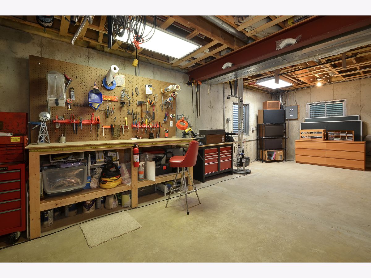
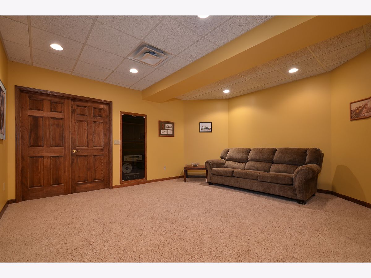
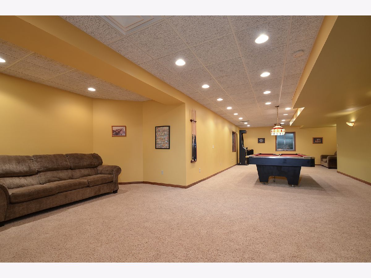
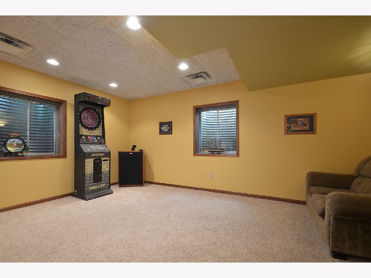
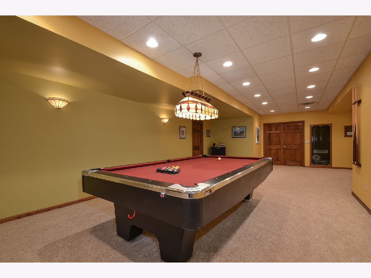
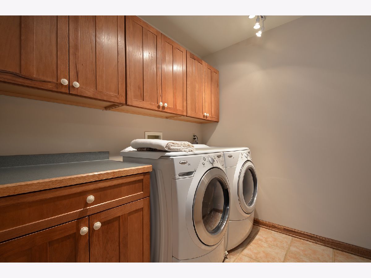
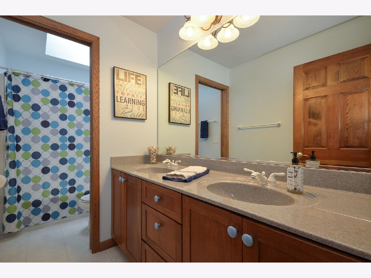
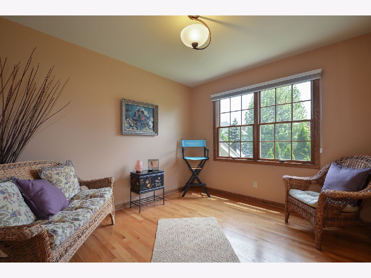
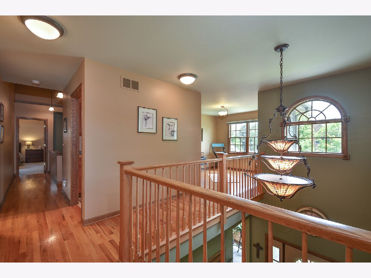
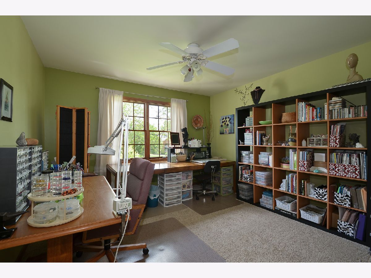
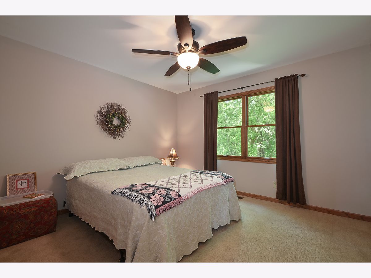
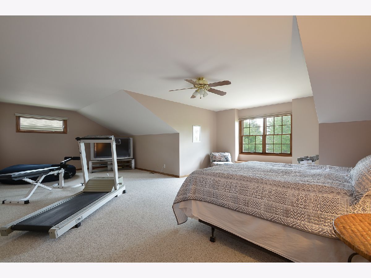
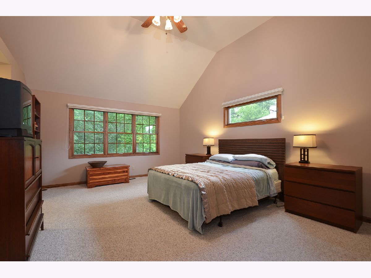
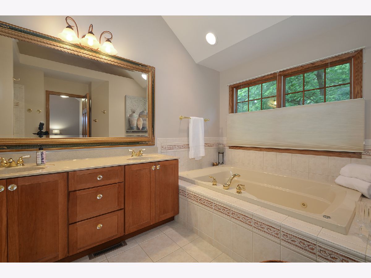
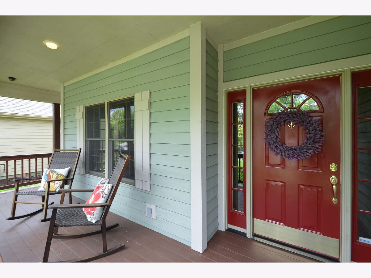
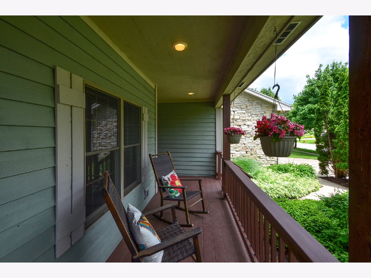
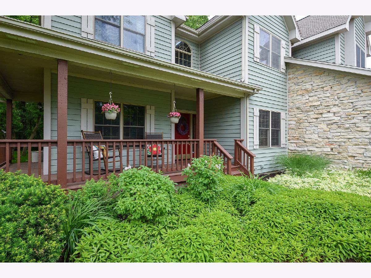
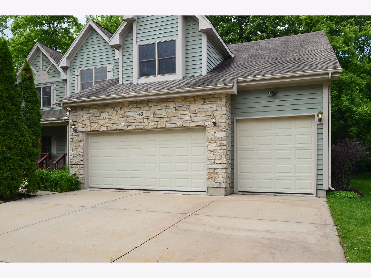
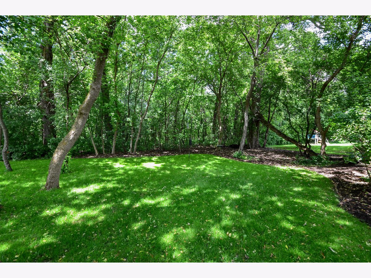
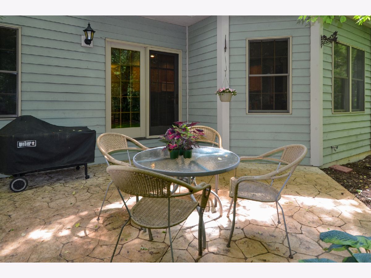
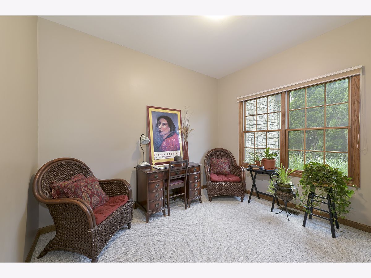
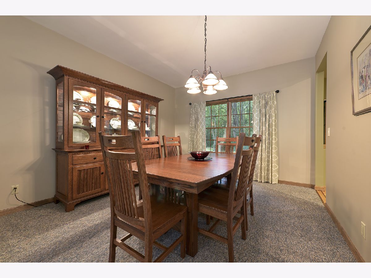
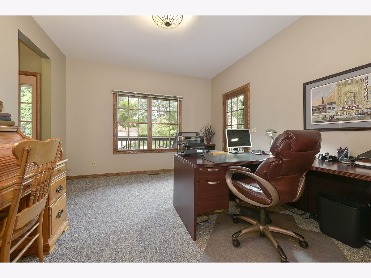
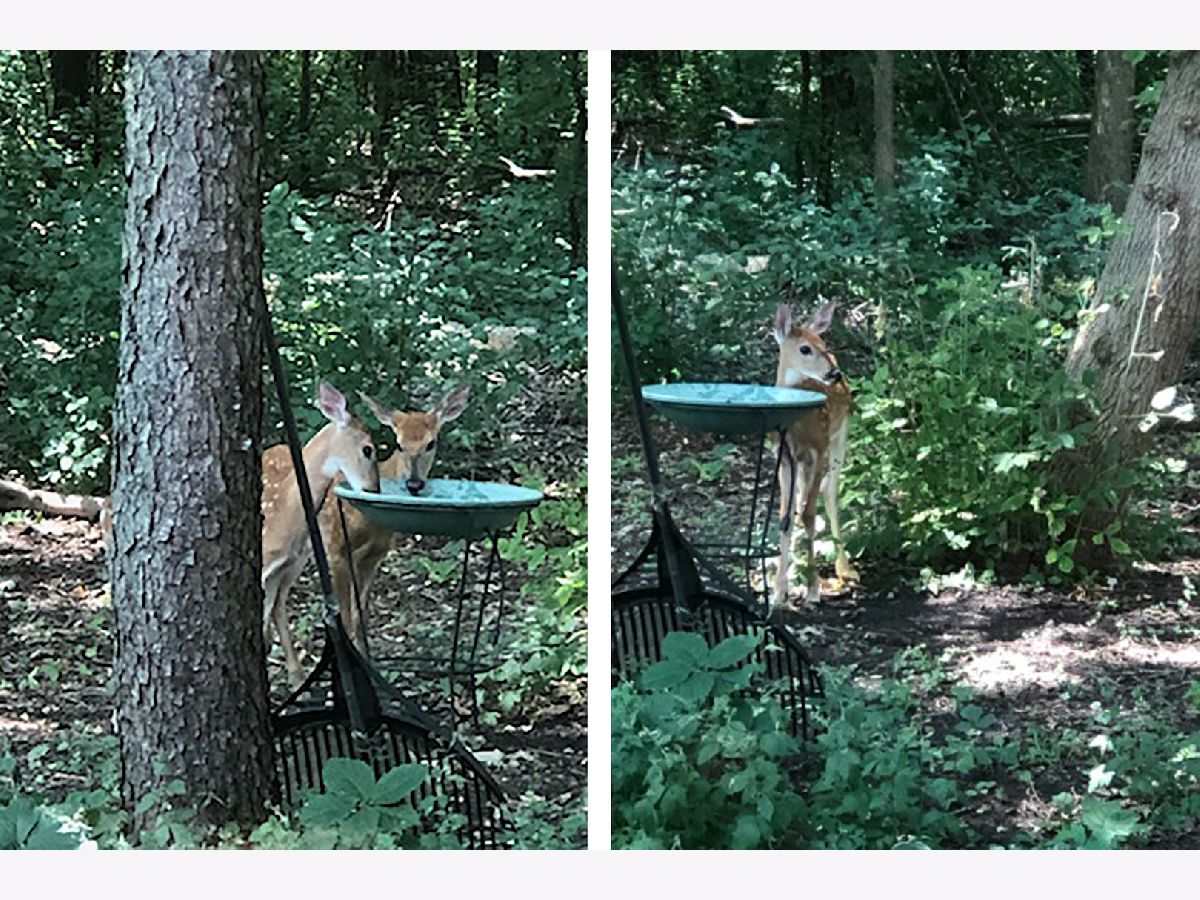
Room Specifics
Total Bedrooms: 4
Bedrooms Above Ground: 4
Bedrooms Below Ground: 0
Dimensions: —
Floor Type: Carpet
Dimensions: —
Floor Type: Carpet
Dimensions: —
Floor Type: Carpet
Full Bathrooms: 3
Bathroom Amenities: Whirlpool,Separate Shower,Double Sink
Bathroom in Basement: 0
Rooms: Eating Area,Den,Loft,Mud Room,Recreation Room,Workshop,Storage,Bonus Room
Basement Description: Finished
Other Specifics
| 3 | |
| Concrete Perimeter | |
| Concrete | |
| Patio, Porch, Stamped Concrete Patio, Storms/Screens, Workshop | |
| Mature Trees | |
| 80 X 135 | |
| — | |
| Full | |
| Vaulted/Cathedral Ceilings, Skylight(s), Hardwood Floors, Second Floor Laundry | |
| Range, Microwave, Dishwasher, Refrigerator, Washer, Dryer | |
| Not in DB | |
| Curbs, Sidewalks, Street Lights | |
| — | |
| — | |
| Gas Log |
Tax History
| Year | Property Taxes |
|---|---|
| 2021 | $11,748 |
Contact Agent
Nearby Similar Homes
Nearby Sold Comparables
Contact Agent
Listing Provided By
Century 21 Affiliated






