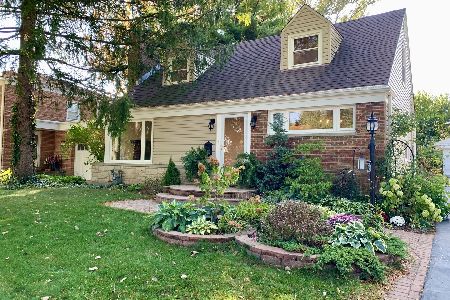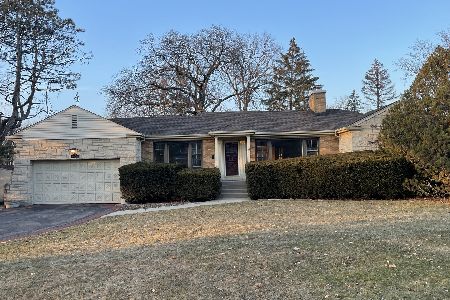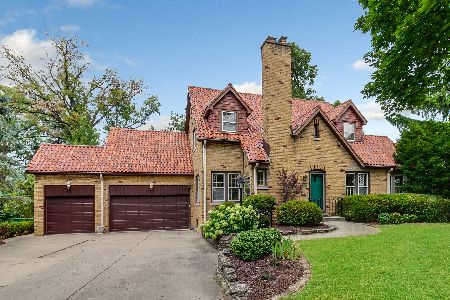743 Westgate Road, Deerfield, Illinois 60015
$975,000
|
Sold
|
|
| Status: | Closed |
| Sqft: | 0 |
| Cost/Sqft: | — |
| Beds: | 4 |
| Baths: | 4 |
| Year Built: | 2001 |
| Property Taxes: | $20,013 |
| Days On Market: | 5102 |
| Lot Size: | 0,50 |
Description
The Crown Jewel of NE Deerfield. Spectacular Nantucket Style residence set on a glorious 1/2 acre setting on coveted Westgate. Exceptional attention to detail is evident in this outstanding home. Beautifully appointed with custom millwork & high end finishes. Fabulous great room,gourmet kit & lux master suite.Magnificent grounds complete w/1800 sqft of hardscape & fab landscaping.Always admired and now available.
Property Specifics
| Single Family | |
| — | |
| Cape Cod | |
| 2001 | |
| Full | |
| — | |
| No | |
| 0.5 |
| Lake | |
| — | |
| 0 / Not Applicable | |
| None | |
| Lake Michigan | |
| Public Sewer | |
| 07985022 | |
| 16283110030000 |
Nearby Schools
| NAME: | DISTRICT: | DISTANCE: | |
|---|---|---|---|
|
Grade School
Walden Elementary School |
109 | — | |
|
Middle School
Alan B Shepard Middle School |
109 | Not in DB | |
|
High School
Deerfield High School |
113 | Not in DB | |
Property History
| DATE: | EVENT: | PRICE: | SOURCE: |
|---|---|---|---|
| 14 Sep, 2012 | Sold | $975,000 | MRED MLS |
| 14 Aug, 2012 | Under contract | $1,049,000 | MRED MLS |
| — | Last price change | $1,099,000 | MRED MLS |
| 30 Jan, 2012 | Listed for sale | $1,175,000 | MRED MLS |
| 18 Jul, 2016 | Sold | $1,000,000 | MRED MLS |
| 30 May, 2016 | Under contract | $1,049,000 | MRED MLS |
| 22 May, 2016 | Listed for sale | $1,049,000 | MRED MLS |
Room Specifics
Total Bedrooms: 4
Bedrooms Above Ground: 4
Bedrooms Below Ground: 0
Dimensions: —
Floor Type: Carpet
Dimensions: —
Floor Type: Carpet
Dimensions: —
Floor Type: Carpet
Full Bathrooms: 4
Bathroom Amenities: Whirlpool,Separate Shower
Bathroom in Basement: 1
Rooms: Great Room,Foyer,Breakfast Room,Office,Loft,Recreation Room,Theatre Room,Mud Room,Sitting Room
Basement Description: Finished
Other Specifics
| 2.5 | |
| Concrete Perimeter | |
| — | |
| Deck, Patio, Porch, Gazebo | |
| Fenced Yard,Landscaped,Wooded | |
| 115X201.18X93X200 | |
| — | |
| Full | |
| Vaulted/Cathedral Ceilings, Skylight(s), Hardwood Floors | |
| Double Oven, Microwave, Dishwasher, High End Refrigerator, Disposal, Stainless Steel Appliance(s) | |
| Not in DB | |
| — | |
| — | |
| — | |
| Gas Log |
Tax History
| Year | Property Taxes |
|---|---|
| 2012 | $20,013 |
| 2016 | $23,117 |
Contact Agent
Nearby Similar Homes
Nearby Sold Comparables
Contact Agent
Listing Provided By
Berkshire Hathaway HomeServices KoenigRubloff











