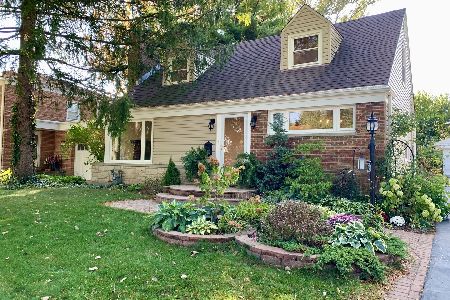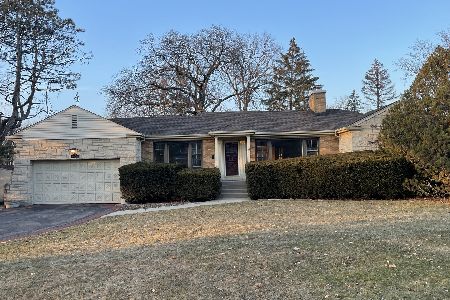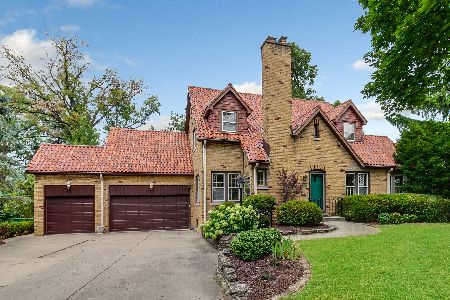743 Westgate Road, Deerfield, Illinois 60015
$1,000,000
|
Sold
|
|
| Status: | Closed |
| Sqft: | 4,500 |
| Cost/Sqft: | $233 |
| Beds: | 4 |
| Baths: | 4 |
| Year Built: | — |
| Property Taxes: | $23,117 |
| Days On Market: | 3528 |
| Lot Size: | 0,00 |
Description
This beautifully designed home is perfectly situated on magnificent estate-like grounds one of Deerfield's most beautiful streets. Gorgeous extra large eat-in kitchen with island, huge rooms throughout. Exceptional first-floor office/den with quality built-ins. Fabulous private master suite with two walk-in closets, large sitting area, and huge master bath. Large garage with full staircase to large loft offers loads of extra storage space. In addition to all of the finished living space, there is a huge high-ceiling unfinished attic for even more storage or expansion potential. A very special home, amazing space, perfect location, short walk to downtown Deerfield and Metra train. Click on 'additional information' for floor plan.
Property Specifics
| Single Family | |
| — | |
| — | |
| — | |
| Full | |
| — | |
| No | |
| — |
| Lake | |
| — | |
| 0 / Not Applicable | |
| None | |
| Public | |
| Public Sewer | |
| 09234434 | |
| 16283110030000 |
Nearby Schools
| NAME: | DISTRICT: | DISTANCE: | |
|---|---|---|---|
|
Grade School
Walden Elementary School |
109 | — | |
|
Middle School
Alan B Shepard Middle School |
109 | Not in DB | |
|
High School
Deerfield High School |
113 | Not in DB | |
Property History
| DATE: | EVENT: | PRICE: | SOURCE: |
|---|---|---|---|
| 14 Sep, 2012 | Sold | $975,000 | MRED MLS |
| 14 Aug, 2012 | Under contract | $1,049,000 | MRED MLS |
| — | Last price change | $1,099,000 | MRED MLS |
| 30 Jan, 2012 | Listed for sale | $1,175,000 | MRED MLS |
| 18 Jul, 2016 | Sold | $1,000,000 | MRED MLS |
| 30 May, 2016 | Under contract | $1,049,000 | MRED MLS |
| 22 May, 2016 | Listed for sale | $1,049,000 | MRED MLS |
Room Specifics
Total Bedrooms: 4
Bedrooms Above Ground: 4
Bedrooms Below Ground: 0
Dimensions: —
Floor Type: Carpet
Dimensions: —
Floor Type: Carpet
Dimensions: —
Floor Type: Carpet
Full Bathrooms: 4
Bathroom Amenities: Whirlpool,Separate Shower
Bathroom in Basement: 1
Rooms: Breakfast Room,Foyer,Loft,Media Room,Mud Room,Office,Recreation Room,Sitting Room
Basement Description: Partially Finished
Other Specifics
| 2 | |
| Concrete Perimeter | |
| Asphalt | |
| Deck, Patio, Porch, Gazebo | |
| Fenced Yard,Landscaped,Wooded | |
| 200 X 115 X 200 X 93 | |
| — | |
| Full | |
| Vaulted/Cathedral Ceilings, Hardwood Floors | |
| Double Oven, Microwave, Dishwasher, High End Refrigerator, Disposal, Stainless Steel Appliance(s) | |
| Not in DB | |
| — | |
| — | |
| — | |
| Gas Log |
Tax History
| Year | Property Taxes |
|---|---|
| 2012 | $20,013 |
| 2016 | $23,117 |
Contact Agent
Nearby Similar Homes
Nearby Sold Comparables
Contact Agent
Listing Provided By
Jameson Sotheby's International Realty











