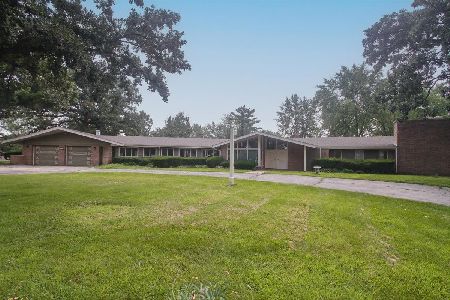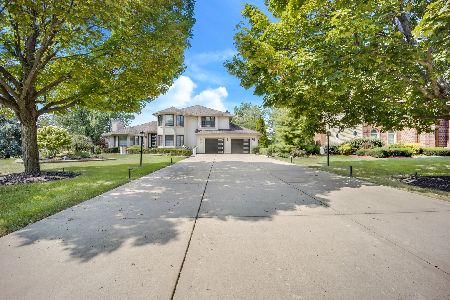744 Fairview Lane, Bartlett, Illinois 60104
$550,000
|
Sold
|
|
| Status: | Closed |
| Sqft: | 4,406 |
| Cost/Sqft: | $135 |
| Beds: | 4 |
| Baths: | 3 |
| Year Built: | 1987 |
| Property Taxes: | $14,782 |
| Days On Market: | 2817 |
| Lot Size: | 0,58 |
Description
This stunning custom-built energy efficient home has been meticulously maintained by its original owners. Located in Bartlett Lake Estates the home sits on over a half an acre of land. The floor plan was designed with family, function and entertainment in mind. From the rear of the home enjoy the panoramic views of the lake, in ground pool and landscaped fenced yard. Throughout this elegant home you will find craftsmanship and attention to detail. The remodeled kitchen showcases imported cabinets, a large island/breakfast bar and top of the line appliances. Other first floor features are the large family room and office both with built in cabinets and the four seasons room. The 2nd floor has a grand master suite, luxury bathroom and closet. For more entertaining the basement hosts a T.V. lounge, bar area, workout room and a hobby room. This sought-after location is minutes away from the Metro station, Elgin O'Hare expressway, parks, shopping and dining. A wonderful place to call home.
Property Specifics
| Single Family | |
| — | |
| Contemporary | |
| 1987 | |
| Full | |
| — | |
| Yes | |
| 0.58 |
| Du Page | |
| Bartlett Lake Estates | |
| 0 / Not Applicable | |
| None | |
| Public | |
| Public Sewer | |
| 09945452 | |
| 0103306030 |
Nearby Schools
| NAME: | DISTRICT: | DISTANCE: | |
|---|---|---|---|
|
Grade School
Bartlett Elementary School |
46 | — | |
|
Middle School
East View Middle School |
46 | Not in DB | |
|
High School
South Elgin High School |
46 | Not in DB | |
Property History
| DATE: | EVENT: | PRICE: | SOURCE: |
|---|---|---|---|
| 10 Jul, 2018 | Sold | $550,000 | MRED MLS |
| 4 Jun, 2018 | Under contract | $594,000 | MRED MLS |
| 10 May, 2018 | Listed for sale | $594,000 | MRED MLS |
| 12 Nov, 2021 | Sold | $950,000 | MRED MLS |
| 29 Sep, 2021 | Under contract | $999,000 | MRED MLS |
| 23 Sep, 2021 | Listed for sale | $999,000 | MRED MLS |
Room Specifics
Total Bedrooms: 4
Bedrooms Above Ground: 4
Bedrooms Below Ground: 0
Dimensions: —
Floor Type: Carpet
Dimensions: —
Floor Type: Carpet
Dimensions: —
Floor Type: Carpet
Full Bathrooms: 3
Bathroom Amenities: Separate Shower,Double Sink,Garden Tub,Soaking Tub
Bathroom in Basement: 0
Rooms: Heated Sun Room,Office,Foyer
Basement Description: Finished
Other Specifics
| 2.5 | |
| Concrete Perimeter | |
| Concrete | |
| Deck, Patio, Stamped Concrete Patio, In Ground Pool, Storms/Screens | |
| Fenced Yard,Lake Front,Landscaped,Pond(s),Water View | |
| 100X264X156X121X73 | |
| — | |
| Full | |
| Vaulted/Cathedral Ceilings, Hardwood Floors, First Floor Laundry | |
| Double Oven, Microwave, Dishwasher, High End Refrigerator, Washer, Dryer, Disposal, Wine Refrigerator, Cooktop, Range Hood | |
| Not in DB | |
| Street Lights, Street Paved | |
| — | |
| — | |
| Gas Log |
Tax History
| Year | Property Taxes |
|---|---|
| 2018 | $14,782 |
| 2021 | $15,157 |
Contact Agent
Nearby Similar Homes
Nearby Sold Comparables
Contact Agent
Listing Provided By
Coldwell Banker Residential Brokerage







