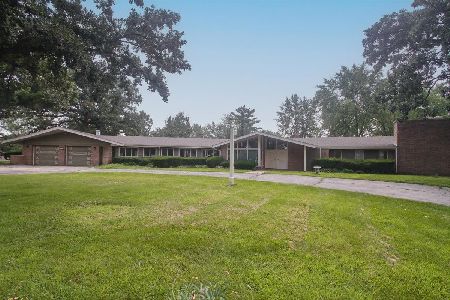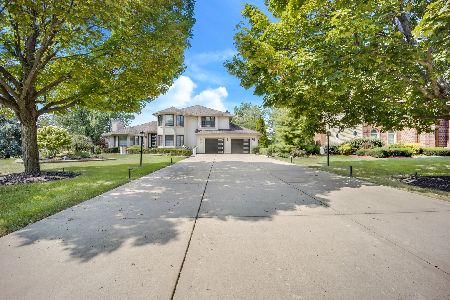852 Kingston Lane, Bartlett, Illinois 60103
$400,000
|
Sold
|
|
| Status: | Closed |
| Sqft: | 3,837 |
| Cost/Sqft: | $104 |
| Beds: | 5 |
| Baths: | 4 |
| Year Built: | 1987 |
| Property Taxes: | $11,372 |
| Days On Market: | 2362 |
| Lot Size: | 0,79 |
Description
A Great Beauty! 5Brs, 3.1Bths & Finished Bas with 2nd Kitchen! Beaver Pond Loc! Entertain the whole family! Formal LR Rm & Dining Rm. Family Rm with Wet Bar, Wood Burning FPLC & Great Views of the Yard & Pond. The Kitchen with Center Island, Corian Counters, Built-In Desk & Huge Pantry. First Flr Bedroom & First Flr Laundry Rm with Washer & Dryer. The Mster Bedroom Retreat with Tray Ceiling, Cozy Loft, Walk-In Closet & Mster Bath with a Gigantic Whirlpool Tub, Standing Shower & His/Her Sinks with King size Mirror. The Finished Basement with Recreation Rm, Built-In Bar Areas, Partial Kitchen with Dining Area, Full Bath, Hobby Rm, Storage Rm & Utility Rm, even a Pet friendly area under the stairs. Skylights, 6 Panel Doors, Recessed Lighting, Wood Flooring, Ceramic Tile, Vaulted Ceilings, Plush Carpeting adorn this home! Outside a Side Load Garage, a Paver Block Patio, Wood Fire Pit, Pergola & an Enclosed 3 Season Porch! Walk, Bike, Fish right out your Door! Many Upgrades & Improvements!
Property Specifics
| Single Family | |
| — | |
| — | |
| 1987 | |
| Full | |
| 2-STORY | |
| Yes | |
| 0.79 |
| Du Page | |
| Bartlett Lake Estates | |
| 0 / Not Applicable | |
| None | |
| Public | |
| Public Sewer | |
| 10479671 | |
| 0103306032 |
Nearby Schools
| NAME: | DISTRICT: | DISTANCE: | |
|---|---|---|---|
|
Grade School
Bartlett Elementary School |
46 | — | |
|
Middle School
East View Middle School |
46 | Not in DB | |
|
High School
South Elgin High School |
46 | Not in DB | |
Property History
| DATE: | EVENT: | PRICE: | SOURCE: |
|---|---|---|---|
| 30 Sep, 2019 | Sold | $400,000 | MRED MLS |
| 17 Aug, 2019 | Under contract | $399,000 | MRED MLS |
| 8 Aug, 2019 | Listed for sale | $399,000 | MRED MLS |
Room Specifics
Total Bedrooms: 5
Bedrooms Above Ground: 5
Bedrooms Below Ground: 0
Dimensions: —
Floor Type: Carpet
Dimensions: —
Floor Type: Wood Laminate
Dimensions: —
Floor Type: Carpet
Dimensions: —
Floor Type: —
Full Bathrooms: 4
Bathroom Amenities: Whirlpool,Separate Shower,Double Sink,Garden Tub,Soaking Tub
Bathroom in Basement: 1
Rooms: Eating Area,Bedroom 5,Foyer,Loft,Recreation Room,Kitchen,Workshop,Utility Room-Lower Level,Storage,Screened Porch
Basement Description: Finished
Other Specifics
| 2 | |
| — | |
| Concrete,Side Drive | |
| Patio, Porch Screened, Brick Paver Patio, Storms/Screens, Fire Pit | |
| Lake Front,Landscaped,Pond(s),Water View,Wooded,Mature Trees | |
| 126X193X122X71X230 | |
| — | |
| Full | |
| Vaulted/Cathedral Ceilings, Skylight(s), Bar-Wet, Hardwood Floors, First Floor Bedroom, First Floor Laundry | |
| Range, Microwave, Dishwasher, Refrigerator, Bar Fridge, Washer, Dryer, Disposal, Water Purifier, Water Softener | |
| Not in DB | |
| Dock, Water Rights, Street Lights, Street Paved | |
| — | |
| — | |
| Wood Burning, Attached Fireplace Doors/Screen, Gas Log, Gas Starter |
Tax History
| Year | Property Taxes |
|---|---|
| 2019 | $11,372 |
Contact Agent
Nearby Similar Homes
Nearby Sold Comparables
Contact Agent
Listing Provided By
RE/MAX Central Inc.







