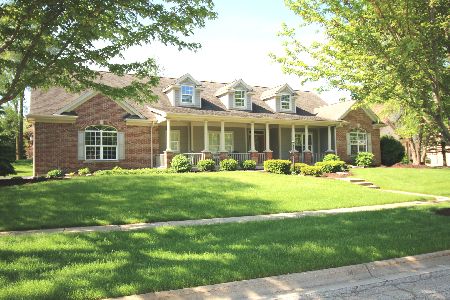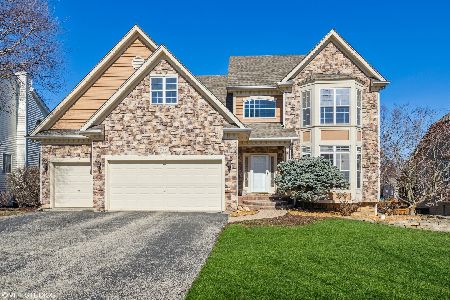745 Ceresia Drive, Crystal Lake, Illinois 60014
$590,000
|
Sold
|
|
| Status: | Closed |
| Sqft: | 2,650 |
| Cost/Sqft: | $207 |
| Beds: | 3 |
| Baths: | 4 |
| Year Built: | 2000 |
| Property Taxes: | $9,739 |
| Days On Market: | 263 |
| Lot Size: | 0,00 |
Description
Get ready for the ultimate summer experience in your stunning new home! The exquisite saltwater inground pool, added in 2023, features amazing upgrades, including a luxurious swim spa. It is surrounded by professionally landscaped grounds, complete with a gorgeous patio and a brand-new fence, making it perfect for unforgettable gatherings. Imagine retreating to the first-floor master suite, which boasts a spacious walk-in closet and a spa-like bathroom, equipped with a soothing jacuzzi tub and a separate shower. The open living room and kitchen create an ideal atmosphere for entertaining, filled with natural light and enhanced by a perfectly placed fireplace. The kitchen features a spacious eat-in area, an island, upgraded appliances, and elegant maple cabinets. Additionally, the convenience of a first-floor laundry room makes daily life a breeze! Head upstairs to discover two well-appointed bedrooms, a large loft ideal for hobbies or work, and a stylish full bathroom with double sinks. The stunning staircase adds a touch of elegance to the vaulted ceiling, making the living area feel even more inviting. But that's not all! The finished basement offers a versatile space that includes a secure finished cellar, a fourth bedroom, a spacious family room, a bonus room, and plenty of storage. There's also another full bathroom for guests. This beautiful home is both stylish and worry-free, featuring a new roof (2019) and a brand-new A/C system (2019). Nestled in the highly desirable Crystal Lake area, it's the ideal place to create lasting memories. Additional upgrades include a new washing machine (2024), sump pump (2019), water heater (2022), Generac generator (2023), gutter guards (2023), and a new oven and stove top (2024).
Property Specifics
| Single Family | |
| — | |
| — | |
| 2000 | |
| — | |
| — | |
| No | |
| — |
| — | |
| Native Run | |
| — / Not Applicable | |
| — | |
| — | |
| — | |
| 12376777 | |
| 1434352007 |
Nearby Schools
| NAME: | DISTRICT: | DISTANCE: | |
|---|---|---|---|
|
Grade School
Coventry Elementary School |
47 | — | |
|
Middle School
Hannah Beardsley Middle School |
47 | Not in DB | |
|
High School
Prairie Ridge High School |
155 | Not in DB | |
Property History
| DATE: | EVENT: | PRICE: | SOURCE: |
|---|---|---|---|
| 20 Jun, 2019 | Sold | $380,000 | MRED MLS |
| 11 May, 2019 | Under contract | $375,000 | MRED MLS |
| 9 May, 2019 | Listed for sale | $375,000 | MRED MLS |
| 30 Jun, 2025 | Sold | $590,000 | MRED MLS |
| 1 Jun, 2025 | Under contract | $549,000 | MRED MLS |
| 29 May, 2025 | Listed for sale | $549,000 | MRED MLS |
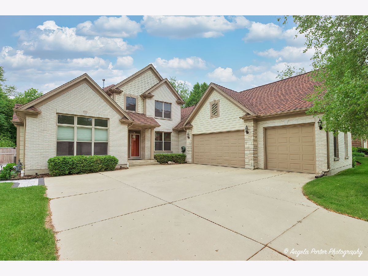
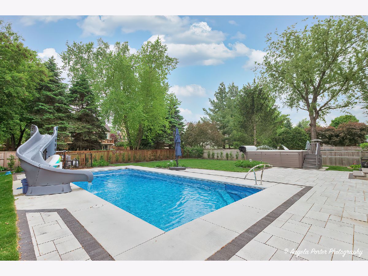
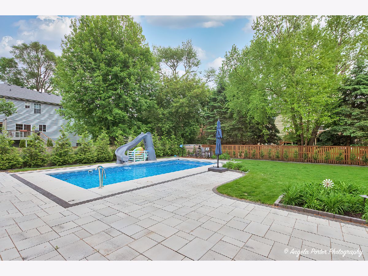
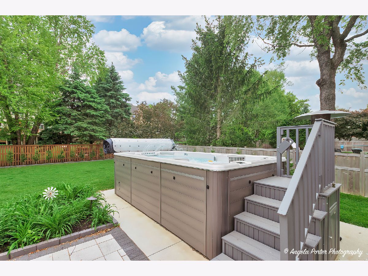
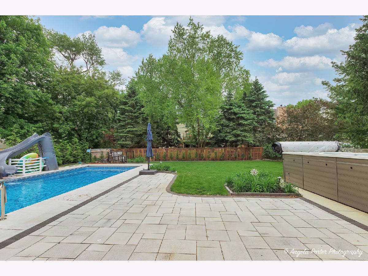
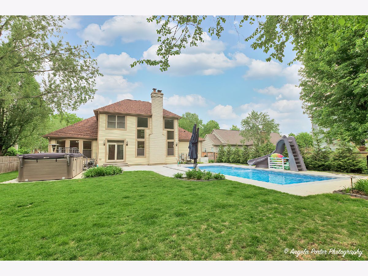
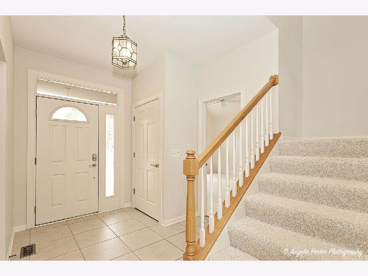
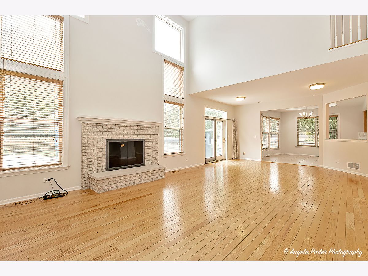
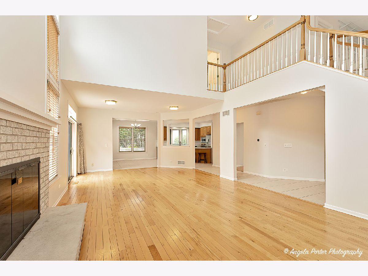
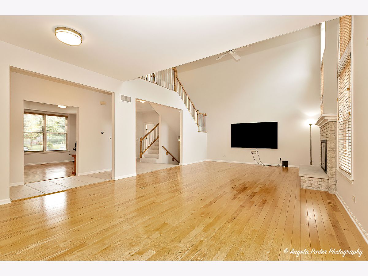
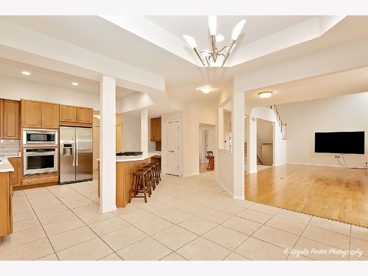
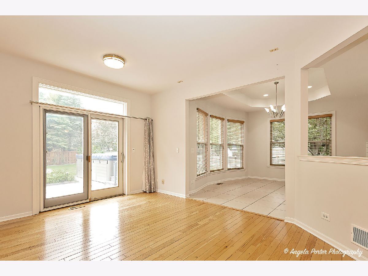
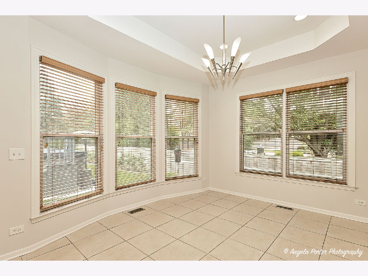
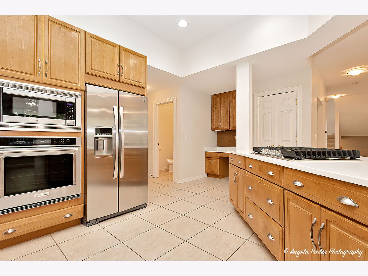
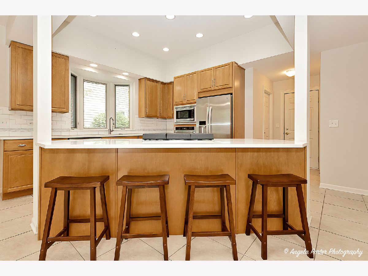
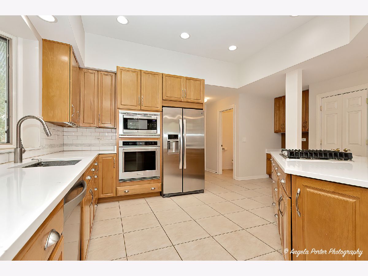
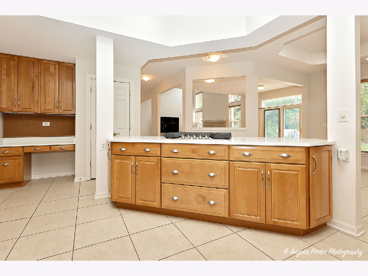
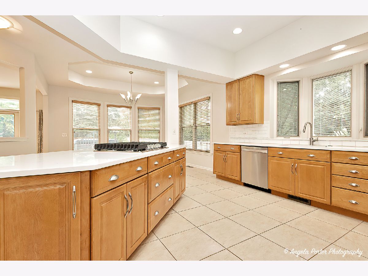
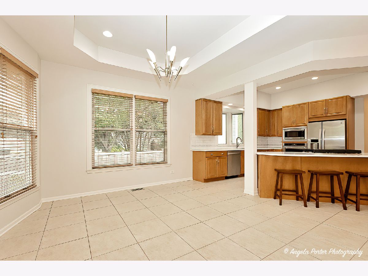
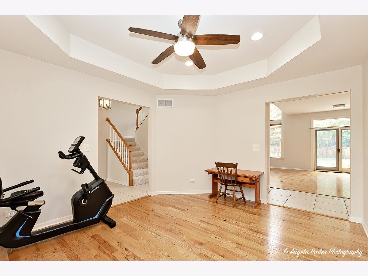
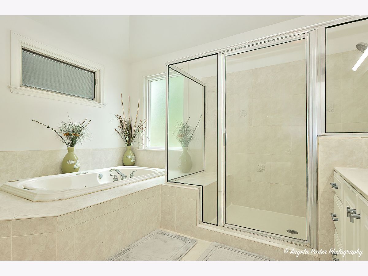
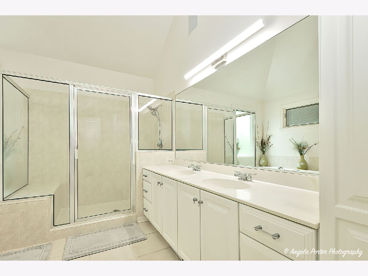
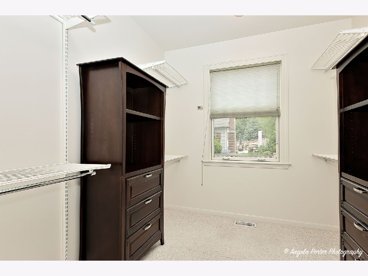
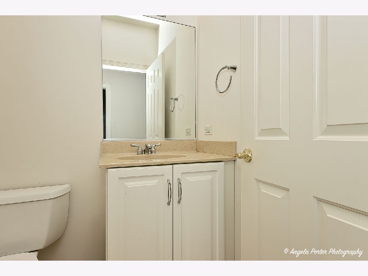
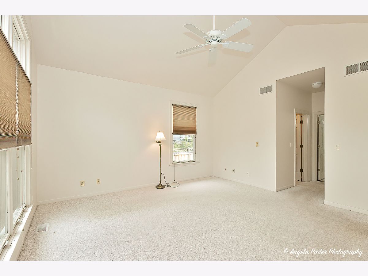
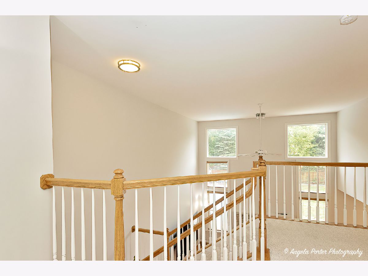
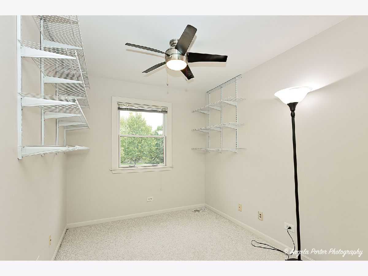
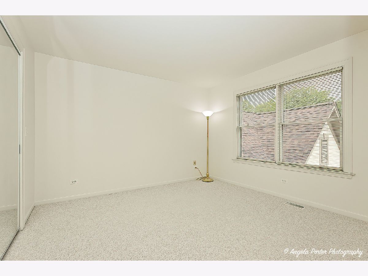
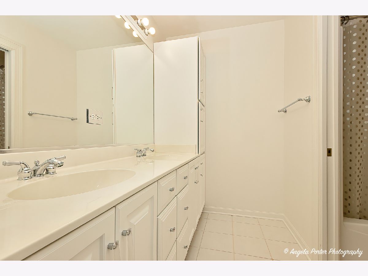
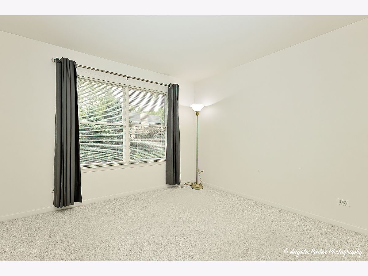
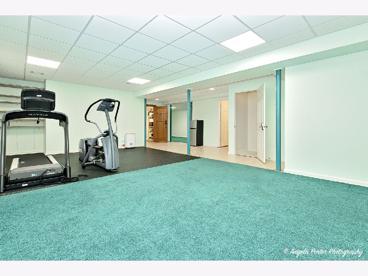
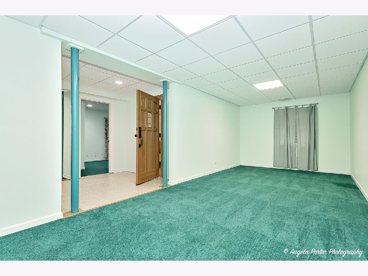
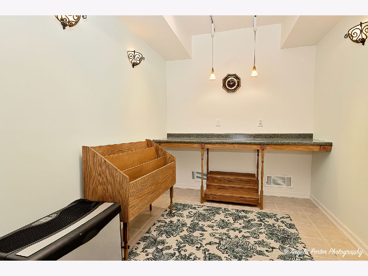

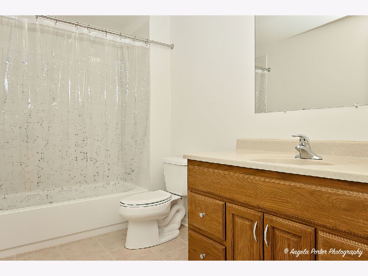
Room Specifics
Total Bedrooms: 4
Bedrooms Above Ground: 3
Bedrooms Below Ground: 1
Dimensions: —
Floor Type: —
Dimensions: —
Floor Type: —
Dimensions: —
Floor Type: —
Full Bathrooms: 4
Bathroom Amenities: —
Bathroom in Basement: 1
Rooms: —
Basement Description: —
Other Specifics
| 3 | |
| — | |
| — | |
| — | |
| — | |
| 13939 | |
| — | |
| — | |
| — | |
| — | |
| Not in DB | |
| — | |
| — | |
| — | |
| — |
Tax History
| Year | Property Taxes |
|---|---|
| 2019 | $9,581 |
| 2025 | $9,739 |
Contact Agent
Nearby Similar Homes
Nearby Sold Comparables
Contact Agent
Listing Provided By
Century 21 Integra






