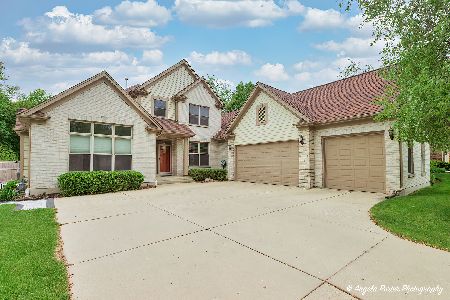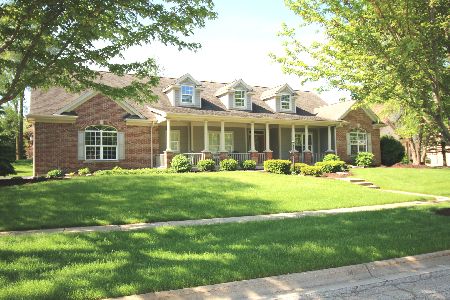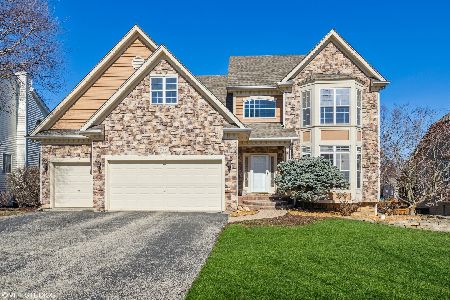745 Ceresia Drive, Crystal Lake, Illinois 60014
$380,000
|
Sold
|
|
| Status: | Closed |
| Sqft: | 4,623 |
| Cost/Sqft: | $81 |
| Beds: | 3 |
| Baths: | 4 |
| Year Built: | 2001 |
| Property Taxes: | $9,581 |
| Days On Market: | 2475 |
| Lot Size: | 0,32 |
Description
Stunning curb appeal and fabulous open layout!! Custom brick home with 1st floor master! Bright light floods the home with soaring vaulted ceilings! Finished basement with wine room, dream work room, and rec room! Hardwood floors and Italian ceramic tile through out first floor. Kitchen features 42 inch Maple cabinets, new quartz countertops and newer SS appliances with breakfast bar. 9 foot and higher tray and cathedral ceilings throughout. Pella wood Architectural Series windows. Gorgeous 2 story fireplace. Full bathroom on all levels. Move in ready!!!
Property Specifics
| Single Family | |
| — | |
| Traditional | |
| 2001 | |
| Full | |
| — | |
| No | |
| 0.32 |
| Mc Henry | |
| — | |
| 210 / Annual | |
| Insurance | |
| Public | |
| Public Sewer | |
| 10374576 | |
| 1434352007 |
Nearby Schools
| NAME: | DISTRICT: | DISTANCE: | |
|---|---|---|---|
|
Grade School
Husmann Elementary School |
47 | — | |
|
Middle School
Hannah Beardsley Middle School |
47 | Not in DB | |
|
High School
Prairie Ridge High School |
155 | Not in DB | |
Property History
| DATE: | EVENT: | PRICE: | SOURCE: |
|---|---|---|---|
| 20 Jun, 2019 | Sold | $380,000 | MRED MLS |
| 11 May, 2019 | Under contract | $375,000 | MRED MLS |
| 9 May, 2019 | Listed for sale | $375,000 | MRED MLS |
| 30 Jun, 2025 | Sold | $590,000 | MRED MLS |
| 1 Jun, 2025 | Under contract | $549,000 | MRED MLS |
| 29 May, 2025 | Listed for sale | $549,000 | MRED MLS |
Room Specifics
Total Bedrooms: 4
Bedrooms Above Ground: 3
Bedrooms Below Ground: 1
Dimensions: —
Floor Type: Carpet
Dimensions: —
Floor Type: Carpet
Dimensions: —
Floor Type: Carpet
Full Bathrooms: 4
Bathroom Amenities: Whirlpool,Separate Shower,Double Sink
Bathroom in Basement: 1
Rooms: Eating Area,Other Room,Loft,Recreation Room,Play Room,Workshop
Basement Description: Finished
Other Specifics
| 3 | |
| — | |
| Concrete | |
| Brick Paver Patio | |
| — | |
| 80 X 175 | |
| — | |
| Full | |
| Vaulted/Cathedral Ceilings, Hardwood Floors, First Floor Bedroom, First Floor Laundry, First Floor Full Bath | |
| Range, Microwave, Dishwasher, Refrigerator, Washer, Dryer, Disposal, Stainless Steel Appliance(s) | |
| Not in DB | |
| Tennis Courts, Sidewalks, Street Lights | |
| — | |
| — | |
| Wood Burning, Gas Starter |
Tax History
| Year | Property Taxes |
|---|---|
| 2019 | $9,581 |
| 2025 | $9,739 |
Contact Agent
Nearby Similar Homes
Nearby Sold Comparables
Contact Agent
Listing Provided By
Homesmart Connect LLC










