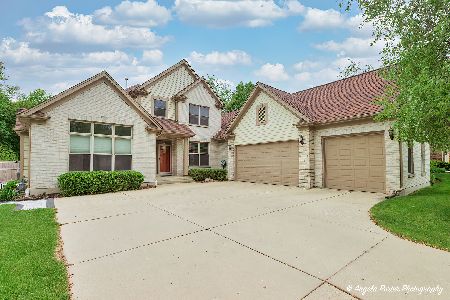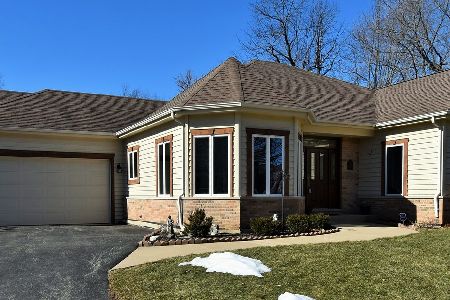753 Ceresia Drive, Crystal Lake, Illinois 60014
$322,500
|
Sold
|
|
| Status: | Closed |
| Sqft: | 2,337 |
| Cost/Sqft: | $144 |
| Beds: | 3 |
| Baths: | 3 |
| Year Built: | 2002 |
| Property Taxes: | $9,337 |
| Days On Market: | 2033 |
| Lot Size: | 0,34 |
Description
Click the video link above the pictures to watch the walk through video of this fantastic home. There are only a handful of custom ranch homes that provide this degree of excellence in construction and design. The open floor plan is distinctive; there is just the right amount of panache to provide an elegant flow to such a large living space. The Great Room is massive with soaring ceilings and a full masonry, wood burning fireplace. The Kitchen gleams with miles of Cherry Cabinetry and a separate Butlers Pantry complete with bar fridge between the Kitchen and Dining Room. Too many cooks won't spoil the soup in this accommodating and well planned work space! White panel interior doors and oversized white trim. Don't miss the artistic ceiling detail in the trey ceilings in both the Master and the Dining Room. Large bedroom and bathroom sizes. The tranquil curb appeal is in a league of it's own. Simply gorgeous. Double deep front porch large enough to seat a small dinner party! Hardy board and brick exterior with a huge side load 3 car garage. Open stairway to the immaculate basement that is stubbed for a bath and has an extra crawl space storage area. Highly sought after Native Run Subdivision. Take a look at this high caliber home. You will love it.
Property Specifics
| Single Family | |
| — | |
| Ranch | |
| 2002 | |
| Full | |
| — | |
| No | |
| 0.34 |
| Mc Henry | |
| Native Run | |
| 250 / Annual | |
| None | |
| Public | |
| Public Sewer | |
| 10793832 | |
| 1434352008 |
Property History
| DATE: | EVENT: | PRICE: | SOURCE: |
|---|---|---|---|
| 2 Nov, 2020 | Sold | $322,500 | MRED MLS |
| 3 Oct, 2020 | Under contract | $335,900 | MRED MLS |
| — | Last price change | $349,900 | MRED MLS |
| 24 Jul, 2020 | Listed for sale | $349,900 | MRED MLS |
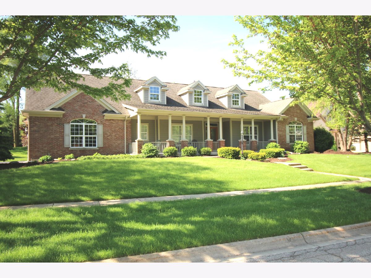
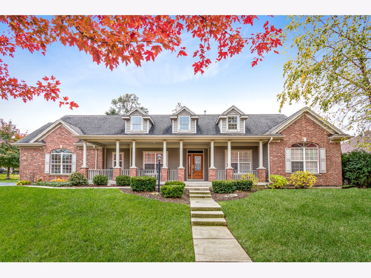
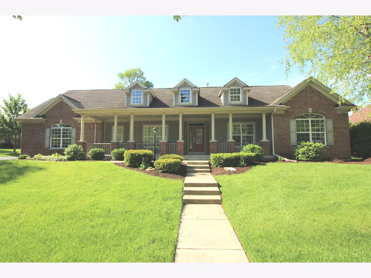
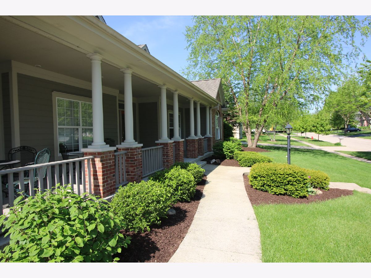
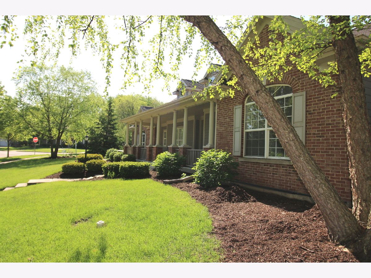
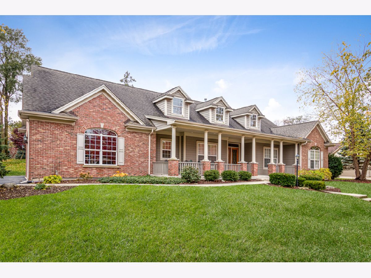
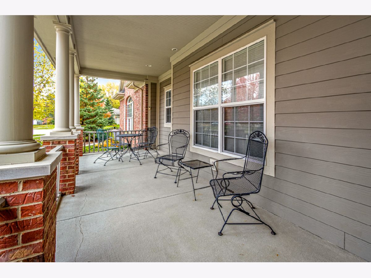
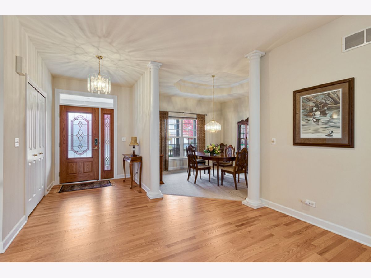
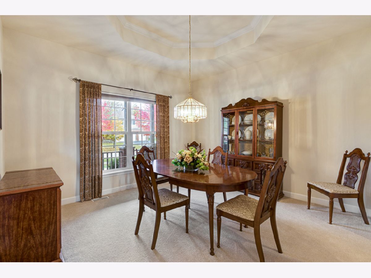
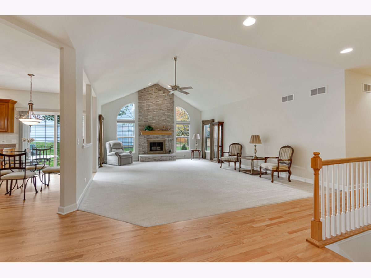
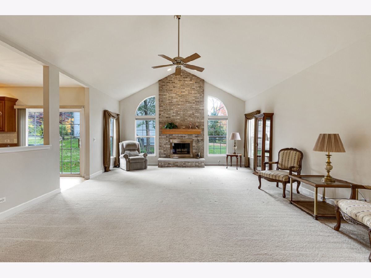
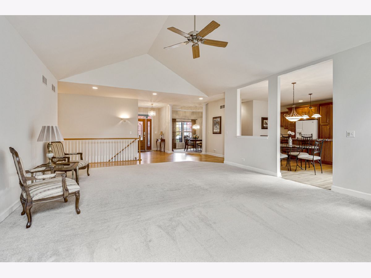
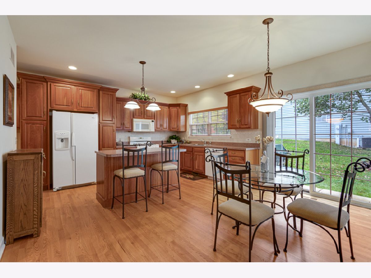
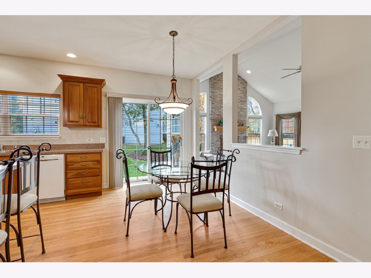
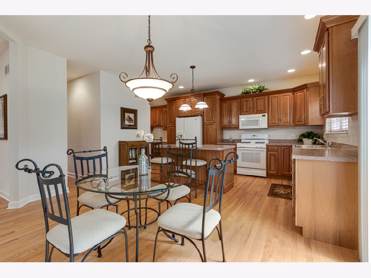
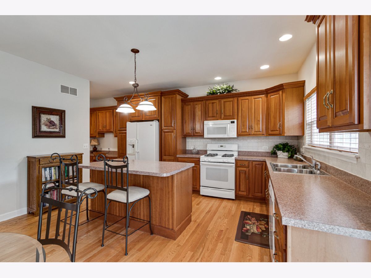
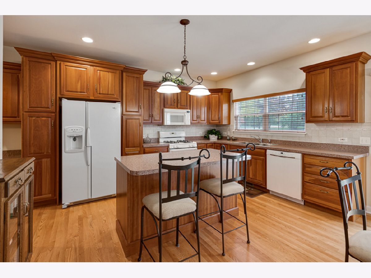
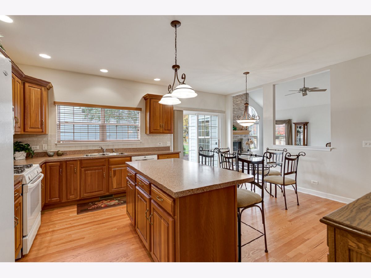
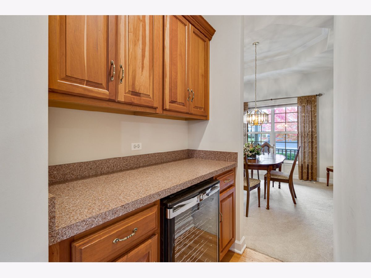
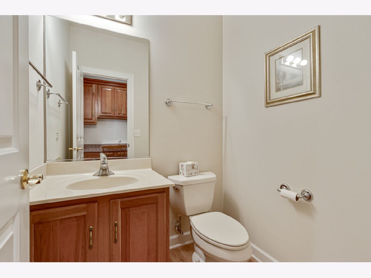
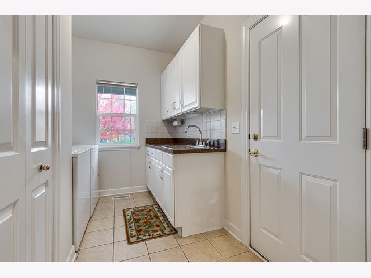
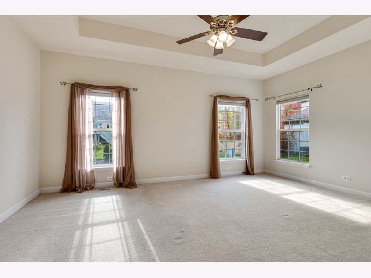
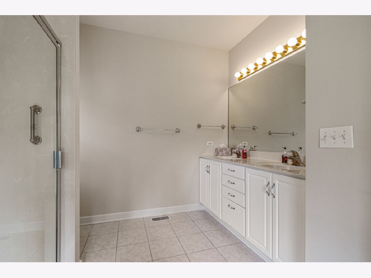
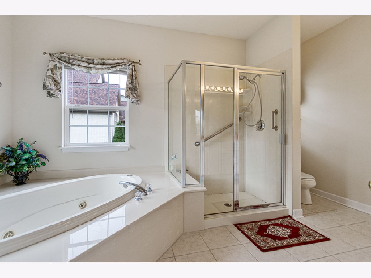
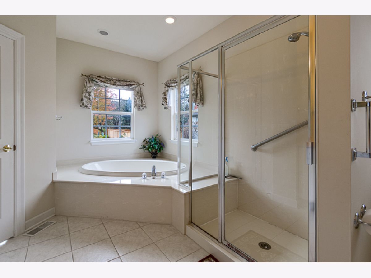
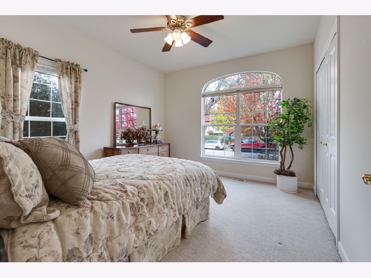
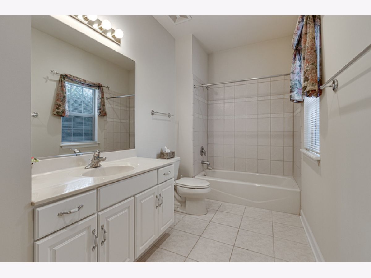
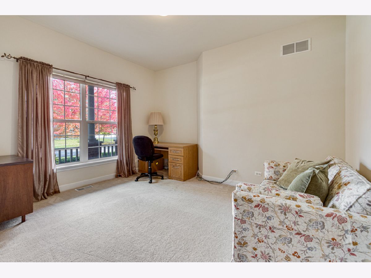
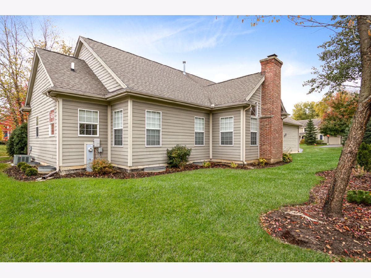
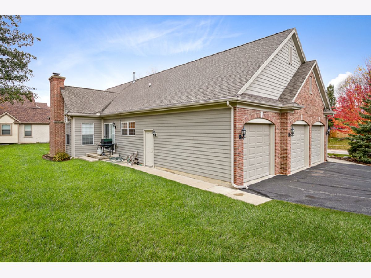
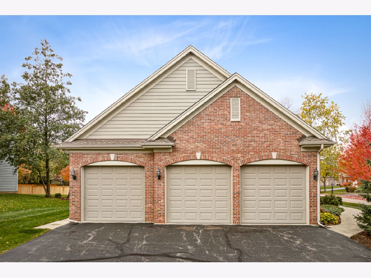
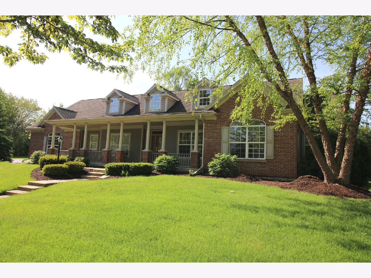
Room Specifics
Total Bedrooms: 3
Bedrooms Above Ground: 3
Bedrooms Below Ground: 0
Dimensions: —
Floor Type: Carpet
Dimensions: —
Floor Type: Carpet
Full Bathrooms: 3
Bathroom Amenities: Whirlpool,Separate Shower,Double Sink
Bathroom in Basement: 0
Rooms: No additional rooms
Basement Description: Unfinished,Bathroom Rough-In,Egress Window
Other Specifics
| 3 | |
| Concrete Perimeter | |
| Asphalt | |
| Porch | |
| Corner Lot | |
| 166X105X133X94 | |
| Unfinished | |
| Full | |
| Vaulted/Cathedral Ceilings, Hardwood Floors, First Floor Bedroom, First Floor Full Bath | |
| Range, Microwave, Dishwasher, Refrigerator, Washer, Dryer, Disposal, Wine Refrigerator | |
| Not in DB | |
| Curbs, Sidewalks, Street Lights, Street Paved | |
| — | |
| — | |
| Wood Burning |
Tax History
| Year | Property Taxes |
|---|---|
| 2020 | $9,337 |
Contact Agent
Nearby Similar Homes
Nearby Sold Comparables
Contact Agent
Listing Provided By
RE/MAX Plaza





