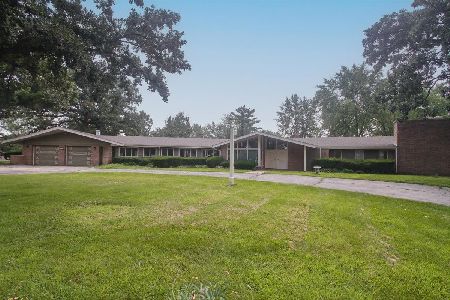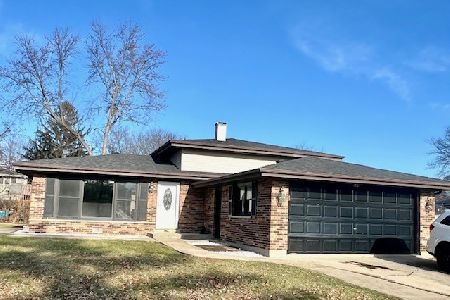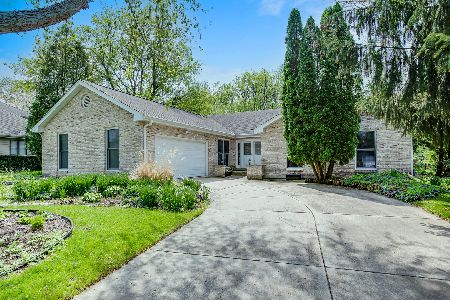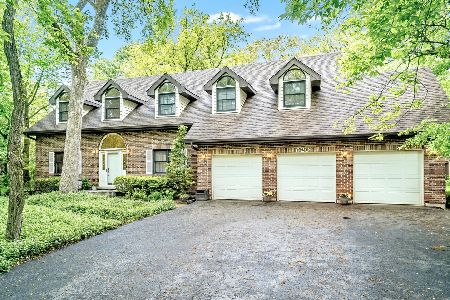745 Duxbury Lane, Bartlett, Illinois 60103
$438,000
|
Sold
|
|
| Status: | Closed |
| Sqft: | 3,462 |
| Cost/Sqft: | $130 |
| Beds: | 5 |
| Baths: | 5 |
| Year Built: | 2008 |
| Property Taxes: | $13,962 |
| Days On Market: | 3488 |
| Lot Size: | 0,59 |
Description
Custom, fully rehabbed home done with exceptional quality. Dual level master suites, each offering spa type baths, his & hers vanities, showers & huge walk-in closets. The 2nd floor master also boasts a whirlpool tub. The kitchen features granite counters, cabinets with soft close drawers, pantry with pull out shelves and a separate prep area w/ sink. The island seats 6 very comfortably. High end stainless appliances including pot filler! It's open to the family room with full view of the fireplace & sun room. Both the living & dining rooms have huge bay windows & crown molding. The laundry rm has so much space it can double as a craft room. A powder room is available for guests. Upstairs is the 2nd master w/sitting room & 3 additional bedrooms. The finished basement has a great rec room, office & storage room. A wet bar & half bath make entertaining a breeze. See feature sheet under add. info. 1.3 to mi train, 1/2 mi. to pool, park & library. Perfect layout for extended family.
Property Specifics
| Single Family | |
| — | |
| Colonial | |
| 2008 | |
| Full | |
| CUSTOM | |
| No | |
| 0.59 |
| Du Page | |
| Bartlett Lake Estates | |
| 0 / Not Applicable | |
| None | |
| Public | |
| Public Sewer | |
| 09281097 | |
| 0103308019 |
Nearby Schools
| NAME: | DISTRICT: | DISTANCE: | |
|---|---|---|---|
|
Grade School
Bartlett Elementary School |
46 | — | |
|
Middle School
East View Middle School |
46 | Not in DB | |
|
High School
South Elgin High School |
46 | Not in DB | |
Property History
| DATE: | EVENT: | PRICE: | SOURCE: |
|---|---|---|---|
| 26 Aug, 2016 | Sold | $438,000 | MRED MLS |
| 16 Jul, 2016 | Under contract | $449,900 | MRED MLS |
| 8 Jul, 2016 | Listed for sale | $449,900 | MRED MLS |
Room Specifics
Total Bedrooms: 5
Bedrooms Above Ground: 5
Bedrooms Below Ground: 0
Dimensions: —
Floor Type: Carpet
Dimensions: —
Floor Type: Carpet
Dimensions: —
Floor Type: Carpet
Dimensions: —
Floor Type: —
Full Bathrooms: 5
Bathroom Amenities: Whirlpool,Separate Shower,Double Sink,Double Shower
Bathroom in Basement: 1
Rooms: Bedroom 5,Office,Recreation Room,Sitting Room,Heated Sun Room,Foyer,Storage
Basement Description: Finished
Other Specifics
| 2 | |
| Concrete Perimeter | |
| Asphalt | |
| Patio | |
| Landscaped,Wooded | |
| 91 X 277 X 90 X 281 | |
| Pull Down Stair | |
| Full | |
| Bar-Wet, Hardwood Floors, First Floor Bedroom, In-Law Arrangement, First Floor Laundry, First Floor Full Bath | |
| Range, Microwave, Dishwasher, Refrigerator, Bar Fridge, Disposal, Stainless Steel Appliance(s) | |
| Not in DB | |
| Street Paved | |
| — | |
| — | |
| Gas Log |
Tax History
| Year | Property Taxes |
|---|---|
| 2016 | $13,962 |
Contact Agent
Nearby Similar Homes
Nearby Sold Comparables
Contact Agent
Listing Provided By
Coldwell Banker Residential Brokerage









