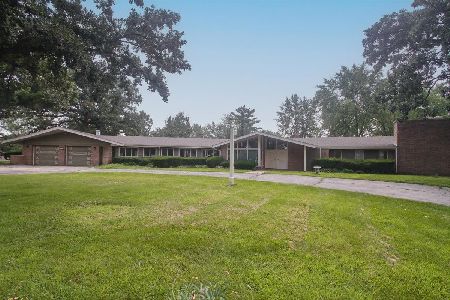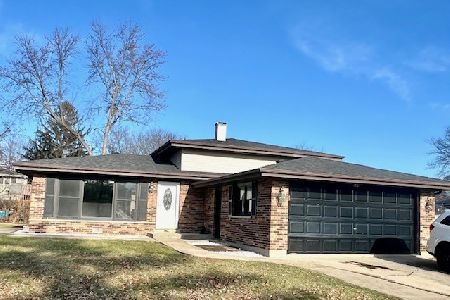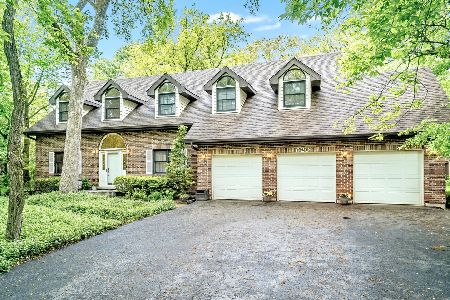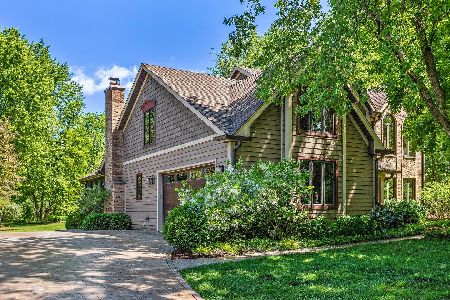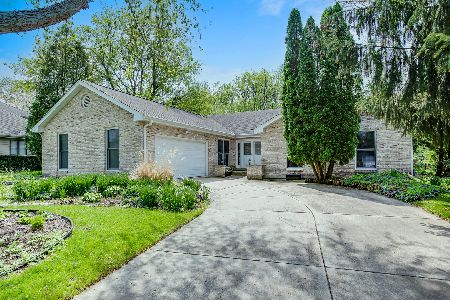753 Duxbury Lane, Bartlett, Illinois 60103
$297,500
|
Sold
|
|
| Status: | Closed |
| Sqft: | 2,750 |
| Cost/Sqft: | $118 |
| Beds: | 4 |
| Baths: | 3 |
| Year Built: | 1989 |
| Property Taxes: | $12,553 |
| Days On Market: | 3462 |
| Lot Size: | 0,66 |
Description
Welcome to the home of your dreams in prestigious Bartlett Lakes! This large ranch boasts enormous eat-in kitchen which can sit up to 16 people plus has a cathedral ceiling, 2 skylights, a huge island, 3 pantries, writing desk & hardwood floors! It opens to the lovely family room w/brick fireplace, recessed lighting, 10' ceilings & large bay window overlooking beautiful professionally landscaped backyard. Lovely porch in front or concrete patio in back make it easy to enjoy this home from the front yard or back. This fabulous property has 4-6 bedrooms and 3 FULL bathrooms plus an office! In addition home has a very large rec room with partial kitchen and full dining room perfect for in-law or nanny arrangement. With a new garage door, attached gas grill that stays and more this truly can't be missed! Plus home has great low utility bills and is very energy efficient.......... Come see it today!
Property Specifics
| Single Family | |
| — | |
| Ranch | |
| 1989 | |
| Full | |
| — | |
| No | |
| 0.66 |
| Du Page | |
| Bartlett Lake Estates | |
| 0 / Not Applicable | |
| None | |
| Public | |
| Public Sewer | |
| 09308955 | |
| 0103308021 |
Nearby Schools
| NAME: | DISTRICT: | DISTANCE: | |
|---|---|---|---|
|
Grade School
Bartlett Elementary School |
46 | — | |
|
Middle School
East View Middle School |
46 | Not in DB | |
|
High School
South Elgin High School |
46 | Not in DB | |
Property History
| DATE: | EVENT: | PRICE: | SOURCE: |
|---|---|---|---|
| 18 Nov, 2016 | Sold | $297,500 | MRED MLS |
| 31 Oct, 2016 | Under contract | $325,000 | MRED MLS |
| — | Last price change | $349,000 | MRED MLS |
| 5 Aug, 2016 | Listed for sale | $375,000 | MRED MLS |
Room Specifics
Total Bedrooms: 6
Bedrooms Above Ground: 4
Bedrooms Below Ground: 2
Dimensions: —
Floor Type: Carpet
Dimensions: —
Floor Type: Carpet
Dimensions: —
Floor Type: Carpet
Dimensions: —
Floor Type: —
Dimensions: —
Floor Type: —
Full Bathrooms: 3
Bathroom Amenities: —
Bathroom in Basement: 1
Rooms: Office,Bedroom 5,Recreation Room,Bedroom 6
Basement Description: Finished
Other Specifics
| 2 | |
| Concrete Perimeter | |
| Asphalt | |
| Patio | |
| Landscaped | |
| 100 X 285 | |
| Pull Down Stair | |
| — | |
| Vaulted/Cathedral Ceilings, Skylight(s), Hardwood Floors, First Floor Bedroom, In-Law Arrangement, First Floor Laundry | |
| Range, Microwave, Dishwasher, Refrigerator, Washer, Dryer, Disposal | |
| Not in DB | |
| Street Lights | |
| — | |
| — | |
| Wood Burning |
Tax History
| Year | Property Taxes |
|---|---|
| 2016 | $12,553 |
Contact Agent
Nearby Similar Homes
Nearby Sold Comparables
Contact Agent
Listing Provided By
RE/MAX Suburban

