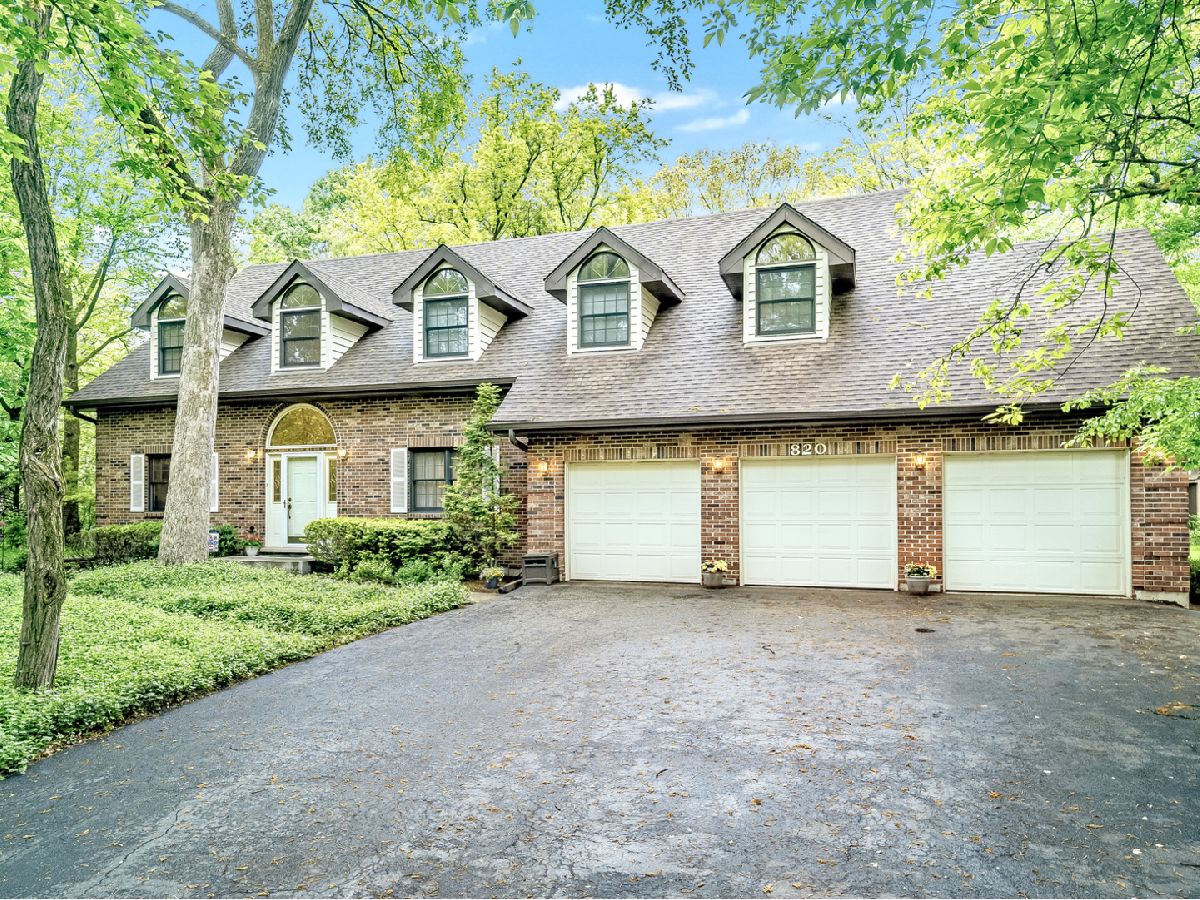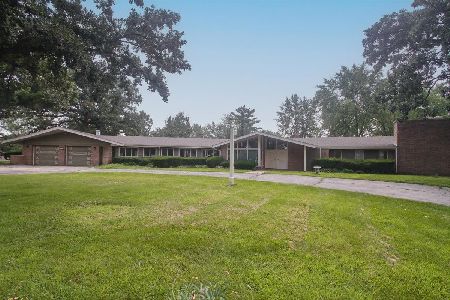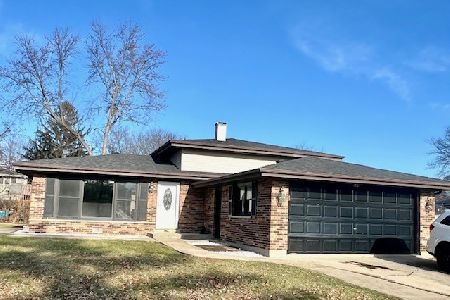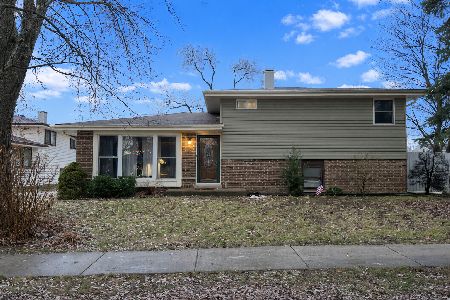820 Kingston Lane, Bartlett, Illinois 60103
$536,900
|
Sold
|
|
| Status: | Closed |
| Sqft: | 3,525 |
| Cost/Sqft: | $156 |
| Beds: | 5 |
| Baths: | 5 |
| Year Built: | 1989 |
| Property Taxes: | $13,793 |
| Days On Market: | 1709 |
| Lot Size: | 0,70 |
Description
Come discover what fabulous quality and pride of ownership looks like in this craftsmen built custom home. Fabulous 3/4 brick & cedar residence on private 7/8 acre wooded lot. 5 large bedroms, 5 bathrooms, 3 fireplaces, central air, 3 car garage... Absolute gorgeous setting! Must see! Beautiful 2-Story foyer with a custom built staircase, and gleaming hardwood flooring. An updated super great Kitchen with refinished white wood cabinetry, new quartz counters, new deep double bowl stainless steel sink & new faucet 2021! Newer updraded Stainless appliances! Breakfast room w/heated stone flooring, and a bay window wall with gorgeous views. A planning desk, and a green house window above the sink. The Kitchen opens to the 1st floor Family Room which features a brick floor to ceiling wood burning fireplace, & French doors to a 3 Season room. A spacious 1st floor Office features built-ins, and a wet bar. The Master bedroom suite features Vaulted ceiling, and a floor to ceiling brick fireplace w gas logs, a private Bath, triple closets, & sliders to a large balcony deck with beautiful scenic views of the lush landscape! Formal Dining room w/beveled glass French doors and chair rail, & formal Living room with oak crown molding. Finished basement with new carpet, a Game room, and a Recreation room, plus a Kitchenette with newer updated flooring, a 5th full Bathroom with a dry sauna, and a large walk-in cedar closet, plus a whole lot of storage! Convenient large 1st floor Laundry & Mud room with a Dutch door to the Kitchen, and a service door to the back yard and deck with a built in fireplace. Lots of closets, including walk-in closets, loads of storage, and a 3+ car garage w/additional staircase to basement. Lush landscape with a beautiful generous deck, built-in Brick firepit, & grill. Rebuilt chimney 2021.Show with confidence! Too many features to list. Check out the brochure at the house. Bonus... Choice Home Warranty Ultimate Plan Included!
Property Specifics
| Single Family | |
| — | |
| Cape Cod,Colonial | |
| 1989 | |
| Full | |
| — | |
| No | |
| 0.7 |
| Du Page | |
| Bartlett Lake Estates | |
| 0 / Not Applicable | |
| None | |
| Public | |
| Public Sewer | |
| 11096685 | |
| 0103308028 |
Nearby Schools
| NAME: | DISTRICT: | DISTANCE: | |
|---|---|---|---|
|
Grade School
Bartlett Elementary School |
46 | — | |
|
Middle School
East View Middle School |
46 | Not in DB | |
|
High School
South Elgin High School |
46 | Not in DB | |
Property History
| DATE: | EVENT: | PRICE: | SOURCE: |
|---|---|---|---|
| 16 Jul, 2021 | Sold | $536,900 | MRED MLS |
| 7 Jun, 2021 | Under contract | $549,900 | MRED MLS |
| 21 May, 2021 | Listed for sale | $549,900 | MRED MLS |

Room Specifics
Total Bedrooms: 5
Bedrooms Above Ground: 5
Bedrooms Below Ground: 0
Dimensions: —
Floor Type: Carpet
Dimensions: —
Floor Type: Carpet
Dimensions: —
Floor Type: Carpet
Dimensions: —
Floor Type: —
Full Bathrooms: 5
Bathroom Amenities: Whirlpool,Separate Shower,Double Sink
Bathroom in Basement: 1
Rooms: Bedroom 5,Breakfast Room,Office,Recreation Room,Game Room,Kitchen,Foyer,Deck,Sun Room
Basement Description: Partially Finished
Other Specifics
| 3 | |
| Concrete Perimeter | |
| Asphalt | |
| Balcony, Deck, Storms/Screens, Fire Pit | |
| Wooded | |
| 100 X 304 X 100 X 304 | |
| — | |
| Full | |
| Vaulted/Cathedral Ceilings, Bar-Wet, Hardwood Floors, Heated Floors, First Floor Laundry, First Floor Full Bath | |
| Range, Microwave, Dishwasher, Refrigerator, Washer, Dryer, Disposal, Stainless Steel Appliance(s), Range Hood | |
| Not in DB | |
| Park, Pool, Curbs, Sidewalks, Street Lights, Street Paved | |
| — | |
| — | |
| Wood Burning, Gas Starter |
Tax History
| Year | Property Taxes |
|---|---|
| 2021 | $13,793 |
Contact Agent
Nearby Similar Homes
Nearby Sold Comparables
Contact Agent
Listing Provided By
Premier Living Properties








