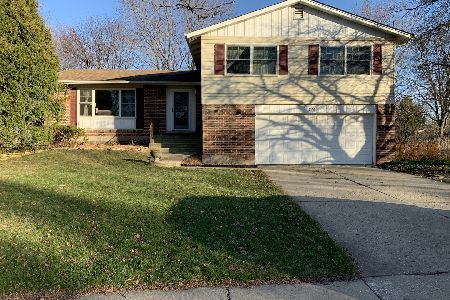745 Mulberry Court, Algonquin, Illinois 60102
$233,500
|
Sold
|
|
| Status: | Closed |
| Sqft: | 1,933 |
| Cost/Sqft: | $124 |
| Beds: | 4 |
| Baths: | 3 |
| Year Built: | 1977 |
| Property Taxes: | $5,668 |
| Days On Market: | 2638 |
| Lot Size: | 0,28 |
Description
This 4 bedroom split with sub basement is ready for new owner! Open living and dining room. Kitchen offers lots of cabinets and counter space, newer appliances and room for table + door to backyard. Master bedroom has its own private, updated bath. Lower level family room has an all brick FP w/built in shelving and slider to concrete patio. Sub basement could easily be finished with a rec room, laundry room and still have plenty of storage. Nice size, fenced yard w/firepit. 2 1/2 car garage w/concrete driveway. Newer roof, A/C, HWH and windows! (closet doors to be installed) Minutes to schools, parks, shopping, restaurants & more! See it today!
Property Specifics
| Single Family | |
| — | |
| Quad Level | |
| 1977 | |
| Partial | |
| VALLEYVIEW | |
| No | |
| 0.28 |
| Mc Henry | |
| High Hill Farms | |
| 0 / Not Applicable | |
| None | |
| Public | |
| Public Sewer | |
| 10131925 | |
| 1933252001 |
Nearby Schools
| NAME: | DISTRICT: | DISTANCE: | |
|---|---|---|---|
|
Grade School
Neubert Elementary School |
300 | — | |
|
Middle School
Westfield Community School |
300 | Not in DB | |
|
High School
H D Jacobs High School |
300 | Not in DB | |
Property History
| DATE: | EVENT: | PRICE: | SOURCE: |
|---|---|---|---|
| 12 Apr, 2019 | Sold | $233,500 | MRED MLS |
| 24 Feb, 2019 | Under contract | $239,900 | MRED MLS |
| 7 Nov, 2018 | Listed for sale | $239,900 | MRED MLS |
| 7 Jun, 2021 | Sold | $280,000 | MRED MLS |
| 27 Apr, 2021 | Under contract | $275,000 | MRED MLS |
| 31 Mar, 2021 | Listed for sale | $275,000 | MRED MLS |
Room Specifics
Total Bedrooms: 4
Bedrooms Above Ground: 4
Bedrooms Below Ground: 0
Dimensions: —
Floor Type: Carpet
Dimensions: —
Floor Type: Carpet
Dimensions: —
Floor Type: Carpet
Full Bathrooms: 3
Bathroom Amenities: —
Bathroom in Basement: 0
Rooms: Storage
Basement Description: Unfinished,Sub-Basement
Other Specifics
| 2.5 | |
| Concrete Perimeter | |
| Concrete | |
| Patio | |
| Corner Lot,Cul-De-Sac,Fenced Yard | |
| 12519 | |
| — | |
| Full | |
| — | |
| Range, Microwave, Dishwasher, Disposal | |
| Not in DB | |
| Sidewalks, Street Paved | |
| — | |
| — | |
| Gas Log, Gas Starter |
Tax History
| Year | Property Taxes |
|---|---|
| 2019 | $5,668 |
| 2021 | $6,087 |
Contact Agent
Nearby Similar Homes
Nearby Sold Comparables
Contact Agent
Listing Provided By
RE/MAX Unlimited Northwest










