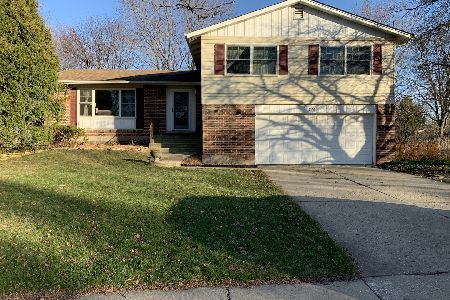600 Juniper Circle, Algonquin, Illinois 60102
$198,000
|
Sold
|
|
| Status: | Closed |
| Sqft: | 2,355 |
| Cost/Sqft: | $93 |
| Beds: | 3 |
| Baths: | 2 |
| Year Built: | 1978 |
| Property Taxes: | $5,911 |
| Days On Market: | 2622 |
| Lot Size: | 0,40 |
Description
Highly sought after High Hills Farms Deerfield model w/open stairs & 2 sty foyer.Located on a beautiful cul-de-sac,which lends itself to a huge wooded lot.Bones are in great shape.BUT,Does Need Updating! Large LR,dining rm & eat in kitchen which all have red oak wood fls.Family rm has wood burning FP.Main fl bth has updated tile work & flooring.Large mstr w/hug W/I closet, plus has separate sink from shared full bth.Sink & tile work is updated in bthrm.2 other bdrms have lg closets. Huge wooded yd has beautiful custom terraced patios.Side yd has arch plus flagstone path.Roof stripped & replaced 9 yrs ago,along with siding/soffit,etc.2012,new furnace & A/C. H20 heater new 2014.Loads of room in this home & the lovely patio is a dream for entertaining.The yd is filled w/perennials,stunning in the spring/summer.A Koi pond is already in place if you wanted to bring the fish along. Highly rated Neubert Grade school is where the kiddos start school & make friends that last 4-ever!
Property Specifics
| Single Family | |
| — | |
| Colonial | |
| 1978 | |
| Full | |
| DEERFIELD | |
| No | |
| 0.4 |
| Mc Henry | |
| High Hill Farms | |
| 0 / Not Applicable | |
| None | |
| Public | |
| Public Sewer | |
| 10143056 | |
| 1933203017 |
Nearby Schools
| NAME: | DISTRICT: | DISTANCE: | |
|---|---|---|---|
|
Grade School
Neubert Elementary School |
300 | — | |
|
Middle School
Westfield Community School |
300 | Not in DB | |
|
High School
H D Jacobs High School |
300 | Not in DB | |
Property History
| DATE: | EVENT: | PRICE: | SOURCE: |
|---|---|---|---|
| 1 Feb, 2019 | Sold | $198,000 | MRED MLS |
| 26 Dec, 2018 | Under contract | $220,000 | MRED MLS |
| 23 Nov, 2018 | Listed for sale | $220,000 | MRED MLS |
Room Specifics
Total Bedrooms: 4
Bedrooms Above Ground: 3
Bedrooms Below Ground: 1
Dimensions: —
Floor Type: Carpet
Dimensions: —
Floor Type: Carpet
Dimensions: —
Floor Type: Other
Full Bathrooms: 2
Bathroom Amenities: —
Bathroom in Basement: 0
Rooms: No additional rooms
Basement Description: Partially Finished
Other Specifics
| 2 | |
| Concrete Perimeter | |
| Concrete | |
| Brick Paver Patio, Storms/Screens | |
| Wooded | |
| 157-22X22X106X100X130 | |
| Unfinished | |
| — | |
| Vaulted/Cathedral Ceilings, Hardwood Floors, First Floor Full Bath | |
| Range, Microwave, Dishwasher, Refrigerator, Washer, Dryer, Disposal | |
| Not in DB | |
| Sidewalks, Street Lights, Street Paved | |
| — | |
| — | |
| Wood Burning |
Tax History
| Year | Property Taxes |
|---|---|
| 2019 | $5,911 |
Contact Agent
Nearby Similar Homes
Nearby Sold Comparables
Contact Agent
Listing Provided By
Berkshire Hathaway HomeServices Starck Real Estate











