745 Mulberry Court, Algonquin, Illinois 60102
$280,000
|
Sold
|
|
| Status: | Closed |
| Sqft: | 1,933 |
| Cost/Sqft: | $142 |
| Beds: | 4 |
| Baths: | 3 |
| Year Built: | 1977 |
| Property Taxes: | $6,087 |
| Days On Market: | 1763 |
| Lot Size: | 0,29 |
Description
This beautiful 4 bedroom split with sub basement is ready for new owner! Open living and dining room with new vinyl plank floors. Kitchen offers lots of cabinets and counter space, newer stainless steel appliances, newer water heater, newer water softener and water filtration system, most rooms with new trim, new from door, new ceiling fans, room for table + door to backyard. Master bedroom has its own private updated bath. Lower level family room has an all with washed brick FP w/built in shelving and slider to concrete patio. Sub basement could easily be finished with a rec room, laundry room and still have plenty of storage. Nice size home, fenced yard with firepit. 2 1/2 car garage w/concrete driveway. Newer roof, A/C, HWH and windows! Minutes to schools, parks, shopping, restaurants & more! See it today!
Property Specifics
| Single Family | |
| — | |
| Quad Level | |
| 1977 | |
| Partial | |
| VALLEYVIEW | |
| No | |
| 0.29 |
| Mc Henry | |
| High Hill Farms | |
| 0 / Not Applicable | |
| None | |
| Public | |
| Public Sewer | |
| 11038468 | |
| 1933252001 |
Nearby Schools
| NAME: | DISTRICT: | DISTANCE: | |
|---|---|---|---|
|
Grade School
Neubert Elementary School |
300 | — | |
|
Middle School
Westfield Community School |
300 | Not in DB | |
|
High School
H D Jacobs High School |
300 | Not in DB | |
Property History
| DATE: | EVENT: | PRICE: | SOURCE: |
|---|---|---|---|
| 12 Apr, 2019 | Sold | $233,500 | MRED MLS |
| 24 Feb, 2019 | Under contract | $239,900 | MRED MLS |
| 7 Nov, 2018 | Listed for sale | $239,900 | MRED MLS |
| 7 Jun, 2021 | Sold | $280,000 | MRED MLS |
| 27 Apr, 2021 | Under contract | $275,000 | MRED MLS |
| 31 Mar, 2021 | Listed for sale | $275,000 | MRED MLS |
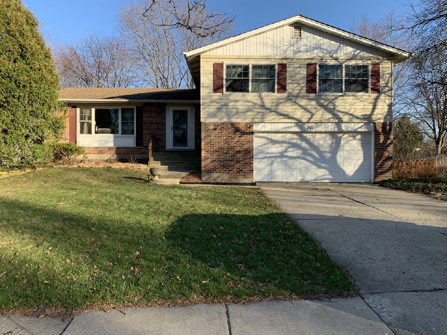
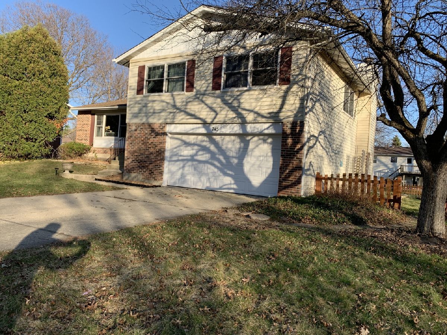
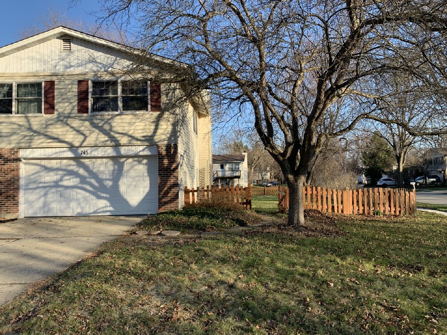
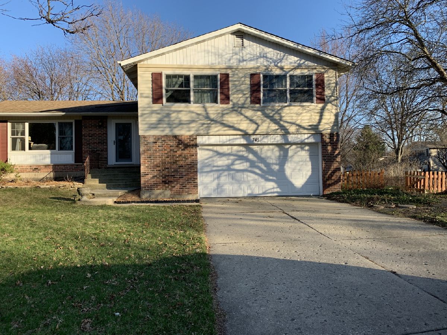
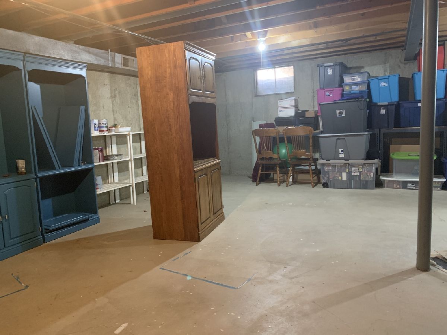
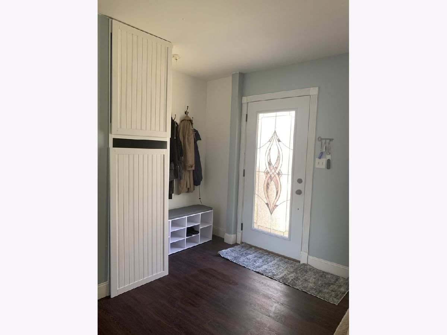
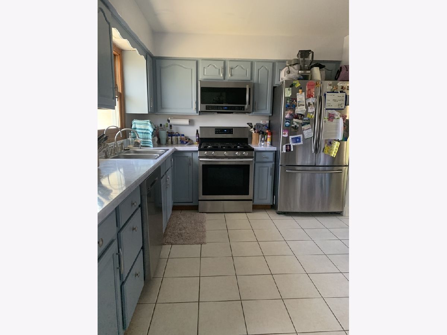
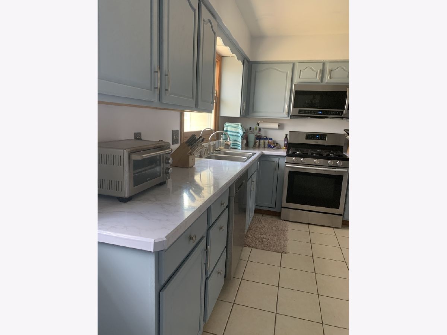
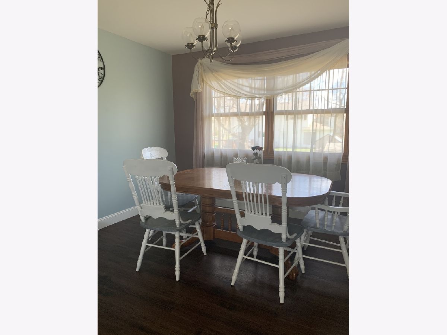
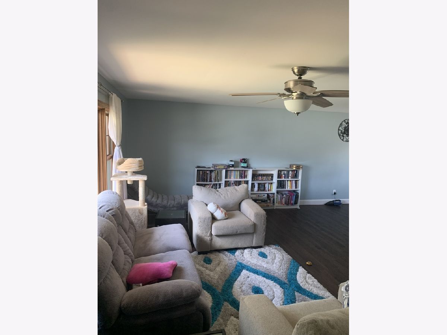
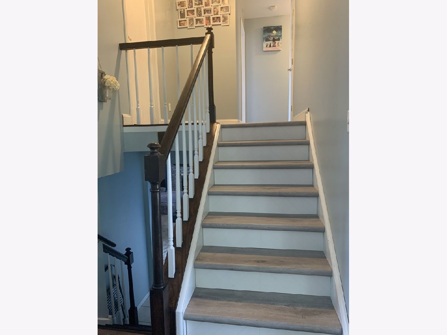
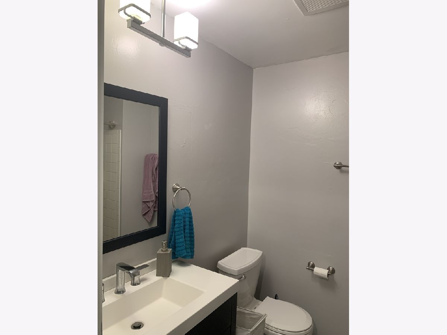
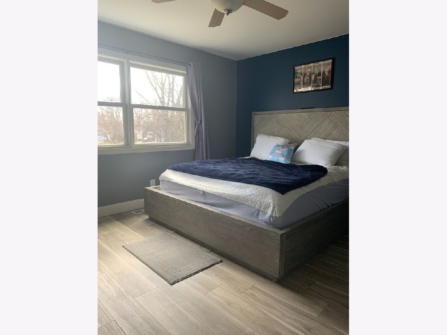
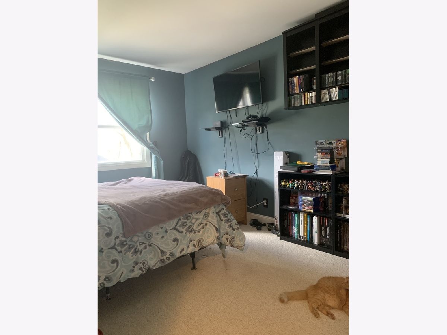
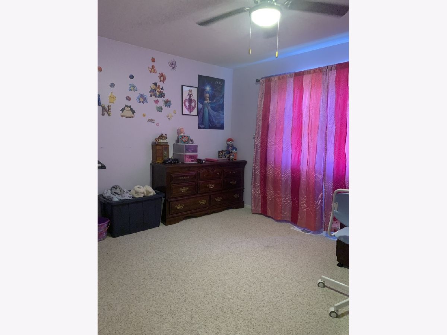
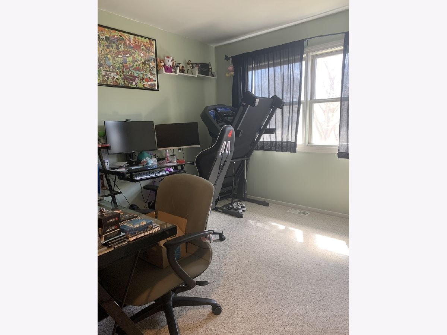
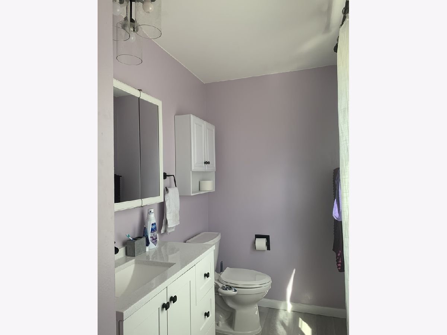
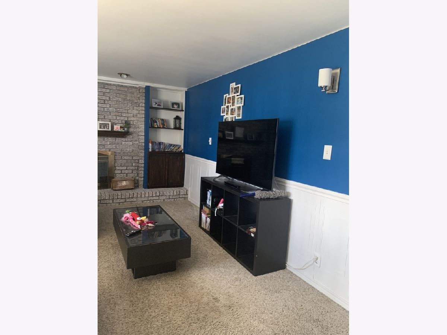
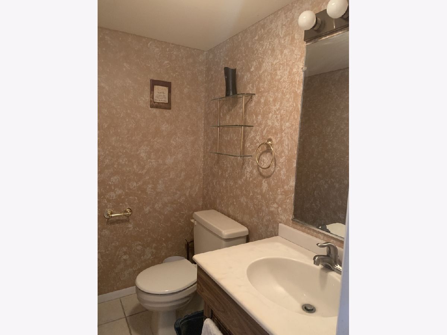
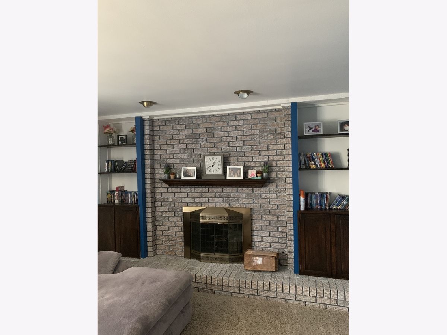
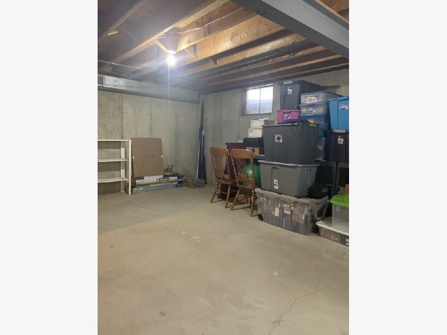
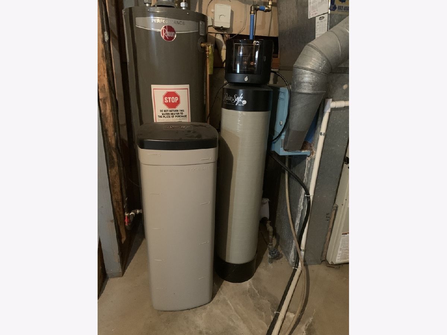
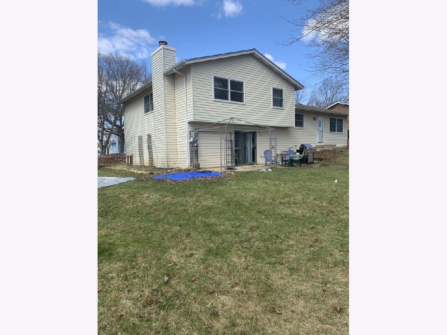
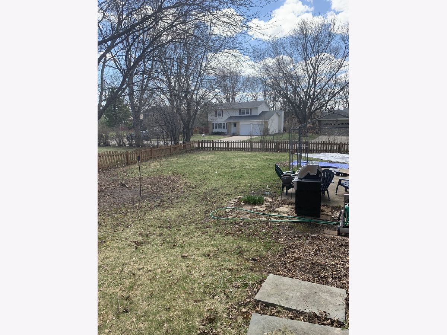
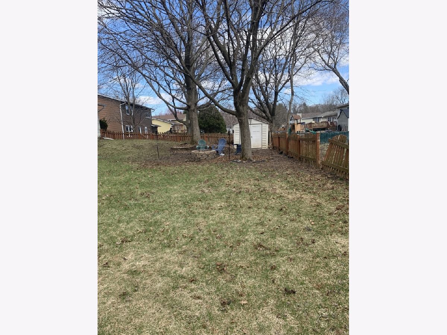
Room Specifics
Total Bedrooms: 4
Bedrooms Above Ground: 4
Bedrooms Below Ground: 0
Dimensions: —
Floor Type: Carpet
Dimensions: —
Floor Type: Carpet
Dimensions: —
Floor Type: Carpet
Full Bathrooms: 3
Bathroom Amenities: —
Bathroom in Basement: 0
Rooms: Storage
Basement Description: Unfinished,Sub-Basement
Other Specifics
| 2.5 | |
| Concrete Perimeter | |
| Concrete | |
| Patio | |
| Corner Lot,Cul-De-Sac,Fenced Yard | |
| 12519 | |
| — | |
| Full | |
| — | |
| Range, Microwave, Dishwasher, Disposal | |
| Not in DB | |
| Park, Curbs, Sidewalks, Street Paved | |
| — | |
| — | |
| Gas Log, Gas Starter |
Tax History
| Year | Property Taxes |
|---|---|
| 2019 | $5,668 |
| 2021 | $6,087 |
Contact Agent
Nearby Similar Homes
Nearby Sold Comparables
Contact Agent
Listing Provided By
RE/MAX United









