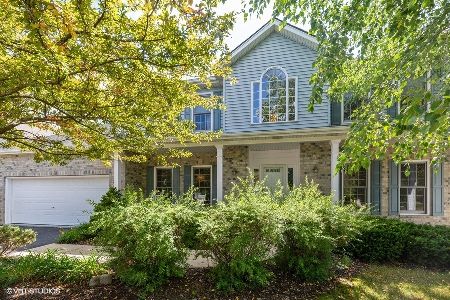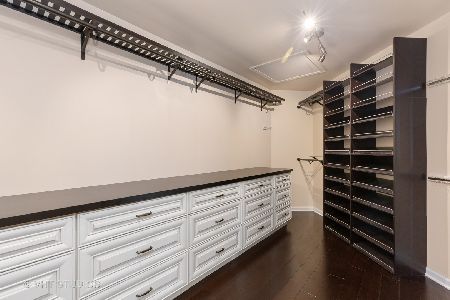759 Kateland Way, South Elgin, Illinois 60177
$445,000
|
Sold
|
|
| Status: | Closed |
| Sqft: | 3,138 |
| Cost/Sqft: | $144 |
| Beds: | 4 |
| Baths: | 4 |
| Year Built: | 2002 |
| Property Taxes: | $12,013 |
| Days On Market: | 2873 |
| Lot Size: | 0,20 |
Description
You'll love this custom home on the quiet street in Thornwood Community and St. Charles School District! Meticulously maintained, it offers 5 bedrooms with spacious closets, 4 full bathrooms, large mud room and a huge finished basement! Kitchen with granite countertops, stainless steel appliances, double oven, walk-in pantry. New hardwood flooring on the entire first AND second floor! Other interior features: a rare FULL bath on the 1st floor, fresh paint, granite and appliances updated in 2017! Basement has a bar, a full bathroom, a bedroom, and new carpeting. Energy efficient furnace and humidity sensing bath fans. Extensive landscaping and a brick patio, a 3-car garage with access door,ROOF replaced in 2015.Short walk to the Sports Core!
Property Specifics
| Single Family | |
| — | |
| Traditional | |
| 2002 | |
| Full | |
| — | |
| No | |
| 0.2 |
| Kane | |
| Thornwood | |
| 117 / Quarterly | |
| Clubhouse,Pool | |
| Public | |
| Public Sewer | |
| 09919883 | |
| 0905331019 |
Nearby Schools
| NAME: | DISTRICT: | DISTANCE: | |
|---|---|---|---|
|
Grade School
Corron Elementary School |
303 | — | |
|
Middle School
Haines Middle School |
303 | Not in DB | |
|
High School
St Charles North High School |
303 | Not in DB | |
Property History
| DATE: | EVENT: | PRICE: | SOURCE: |
|---|---|---|---|
| 13 Jul, 2018 | Sold | $445,000 | MRED MLS |
| 1 Jun, 2018 | Under contract | $452,000 | MRED MLS |
| — | Last price change | $457,000 | MRED MLS |
| 18 Apr, 2018 | Listed for sale | $457,000 | MRED MLS |
Room Specifics
Total Bedrooms: 5
Bedrooms Above Ground: 4
Bedrooms Below Ground: 1
Dimensions: —
Floor Type: Hardwood
Dimensions: —
Floor Type: Hardwood
Dimensions: —
Floor Type: Hardwood
Dimensions: —
Floor Type: —
Full Bathrooms: 4
Bathroom Amenities: Whirlpool,Separate Shower,Double Sink
Bathroom in Basement: 1
Rooms: Bedroom 5,Recreation Room,Eating Area
Basement Description: Finished
Other Specifics
| 3 | |
| Concrete Perimeter | |
| Asphalt | |
| Patio | |
| Landscaped | |
| 125X71X145X83 | |
| — | |
| Full | |
| Vaulted/Cathedral Ceilings, Bar-Dry, Hardwood Floors, First Floor Laundry, First Floor Full Bath | |
| Double Oven, Microwave, Dishwasher, Refrigerator, Washer, Dryer, Disposal | |
| Not in DB | |
| Clubhouse, Pool, Tennis Courts, Sidewalks | |
| — | |
| — | |
| Wood Burning, Gas Starter |
Tax History
| Year | Property Taxes |
|---|---|
| 2018 | $12,013 |
Contact Agent
Nearby Similar Homes
Nearby Sold Comparables
Contact Agent
Listing Provided By
Circle One Realty










