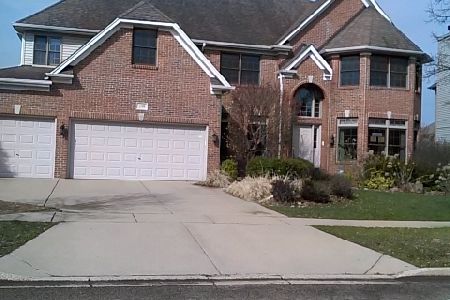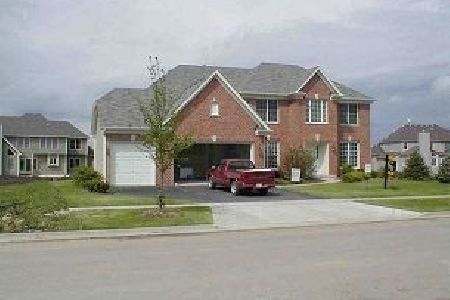747 Kateland Way, South Elgin, Illinois 60177
$425,000
|
Sold
|
|
| Status: | Closed |
| Sqft: | 3,417 |
| Cost/Sqft: | $124 |
| Beds: | 4 |
| Baths: | 3 |
| Year Built: | 2001 |
| Property Taxes: | $11,868 |
| Days On Market: | 3564 |
| Lot Size: | 0,25 |
Description
Spectacular custom built home in Thornwood Pool Community with award winning St Charles Schools. You'll be impressed from the moment you enter with the 2 story entry, open floor plan, hardwood floors throughout, columns, & mill-work. Knockout Gourmet kitchen with huge granite island & breakfast bar, built-in hutch, back splash, stainless steel high end appliances, wine cooler, farmhouse sink, can lightening every where. Luxurious master suite with hardwood floor, tray ceiling & huge walk in closet. Master bath with double European vanities and separate shower. Two story family room with hardwood and stone fireplace. Den with hardwood, crown molding, & can lightening, great for working from home. Sensational laundry room with custom built in cabinets, farmhouse sink, and crown molding. 3 car garage, professionally landscaped, private yard with patio. Deep poured unfinished basement with rough in.Close to sports core, pool, shopping, dining & much more that this community has to offer.
Property Specifics
| Single Family | |
| — | |
| — | |
| 2001 | |
| Full | |
| — | |
| No | |
| 0.25 |
| Kane | |
| Thornwood | |
| 118 / Quarterly | |
| Clubhouse,Pool | |
| Public | |
| Public Sewer | |
| 09239260 | |
| 0905331016 |
Property History
| DATE: | EVENT: | PRICE: | SOURCE: |
|---|---|---|---|
| 11 Aug, 2016 | Sold | $425,000 | MRED MLS |
| 2 Jun, 2016 | Under contract | $425,000 | MRED MLS |
| 27 May, 2016 | Listed for sale | $425,000 | MRED MLS |
Room Specifics
Total Bedrooms: 4
Bedrooms Above Ground: 4
Bedrooms Below Ground: 0
Dimensions: —
Floor Type: Hardwood
Dimensions: —
Floor Type: Carpet
Dimensions: —
Floor Type: Carpet
Full Bathrooms: 3
Bathroom Amenities: Separate Shower,Double Sink,Soaking Tub
Bathroom in Basement: 0
Rooms: Eating Area,Office
Basement Description: Unfinished,Bathroom Rough-In
Other Specifics
| 3 | |
| Concrete Perimeter | |
| Concrete | |
| Patio | |
| Landscaped | |
| 11,012 | |
| — | |
| Full | |
| Vaulted/Cathedral Ceilings, Hardwood Floors, First Floor Laundry | |
| Microwave, Dishwasher, High End Refrigerator, Disposal, Stainless Steel Appliance(s), Wine Refrigerator | |
| Not in DB | |
| Clubhouse, Pool, Tennis Courts, Sidewalks | |
| — | |
| — | |
| Wood Burning, Gas Starter |
Tax History
| Year | Property Taxes |
|---|---|
| 2016 | $11,868 |
Contact Agent
Nearby Similar Homes
Nearby Sold Comparables
Contact Agent
Listing Provided By
Coldwell Banker Residential










