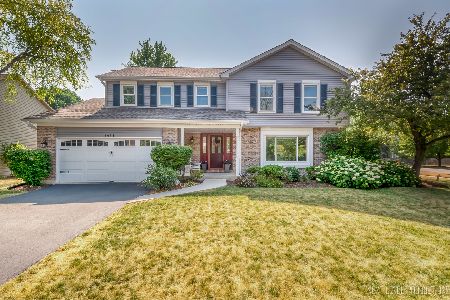747 Torrington Drive, Naperville, Illinois 60565
$445,000
|
Sold
|
|
| Status: | Closed |
| Sqft: | 3,644 |
| Cost/Sqft: | $126 |
| Beds: | 4 |
| Baths: | 3 |
| Year Built: | 1988 |
| Property Taxes: | $10,764 |
| Days On Market: | 4596 |
| Lot Size: | 0,24 |
Description
FABULOUS IMMACULATE BRICK FRONT GEORGIAN. THIS HOME JUST SHINES W/HRDWD FLRS,WHITE TRIM W/CROWN HDRS, 2ND FLR LAUNDRY & AWESOME SUNRM W/NEW WINDOWS OVERLOOKING BRICK PAVER PATIO & GORGEOUS YARD. GRT OPEN FLR PLAN W/1ST FLR DEN. KIT W/GRANITE & CENTER ISLAND. FR W/FP & BUILT-INS, MBR SUITE W/LOFT SITTING RM, LUX BTH & WIC. FIN BASMNT W/EXTRA STORAGE. NAPERVILLE 204 SCHOOLS, CLOSE TO TOWN, TOLLWAYS & SHOPPING
Property Specifics
| Single Family | |
| — | |
| Traditional | |
| 1988 | |
| Full | |
| — | |
| No | |
| 0.24 |
| Du Page | |
| Brighton Ridge | |
| 140 / Annual | |
| Other | |
| Lake Michigan,Public | |
| Public Sewer, Sewer-Storm | |
| 08408929 | |
| 0725305002 |
Nearby Schools
| NAME: | DISTRICT: | DISTANCE: | |
|---|---|---|---|
|
Grade School
Owen Elementary School |
204 | — | |
|
Middle School
Still Middle School |
204 | Not in DB | |
|
High School
Waubonsie Valley High School |
204 | Not in DB | |
Property History
| DATE: | EVENT: | PRICE: | SOURCE: |
|---|---|---|---|
| 23 Sep, 2013 | Sold | $445,000 | MRED MLS |
| 14 Aug, 2013 | Under contract | $459,000 | MRED MLS |
| 31 Jul, 2013 | Listed for sale | $459,000 | MRED MLS |
Room Specifics
Total Bedrooms: 4
Bedrooms Above Ground: 4
Bedrooms Below Ground: 0
Dimensions: —
Floor Type: Carpet
Dimensions: —
Floor Type: Carpet
Dimensions: —
Floor Type: Carpet
Full Bathrooms: 3
Bathroom Amenities: Separate Shower,Double Sink,Soaking Tub
Bathroom in Basement: 0
Rooms: Foyer,Game Room,Loft,Office,Recreation Room,Heated Sun Room
Basement Description: Finished
Other Specifics
| 2 | |
| Concrete Perimeter | |
| Asphalt | |
| Deck, Patio, Brick Paver Patio, Storms/Screens | |
| Landscaped | |
| 77X150 | |
| — | |
| Full | |
| Vaulted/Cathedral Ceilings, Skylight(s), Bar-Wet, Hardwood Floors, Second Floor Laundry | |
| Double Oven, Range, Microwave, Dishwasher, Refrigerator, Washer, Dryer, Disposal, Wine Refrigerator | |
| Not in DB | |
| Sidewalks, Street Lights, Street Paved | |
| — | |
| — | |
| Wood Burning, Gas Log, Gas Starter |
Tax History
| Year | Property Taxes |
|---|---|
| 2013 | $10,764 |
Contact Agent
Nearby Similar Homes
Nearby Sold Comparables
Contact Agent
Listing Provided By
Baird & Warner





