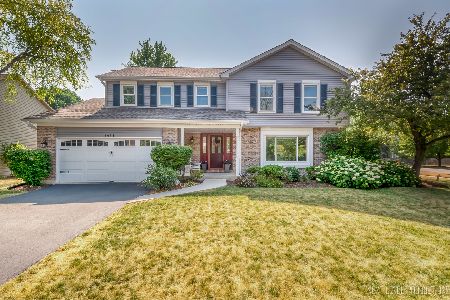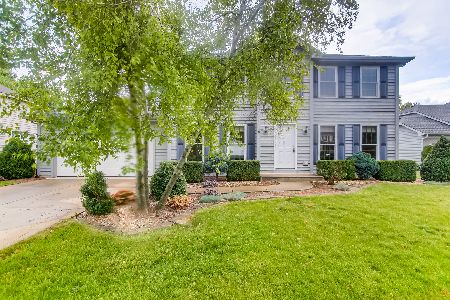1431 Baldwin Court, Naperville, Illinois 60565
$408,000
|
Sold
|
|
| Status: | Closed |
| Sqft: | 2,533 |
| Cost/Sqft: | $165 |
| Beds: | 4 |
| Baths: | 3 |
| Year Built: | 1990 |
| Property Taxes: | $8,168 |
| Days On Market: | 3229 |
| Lot Size: | 0,31 |
Description
Location, Location! Light and Bright home in coveted Westglen features Updated kitchen with 42' maple cabinets, stainless steel appliances and granite. Gleaming plank flooring throughout the main floor. Freshly Painted! Master Bathroom is updated with new tile, double sinks and jacuzzi tub. Meticulously maintained! Finished basement. Huge, fenced yard, beautifully landscaped with beautiful brick patio, new shed and hot tub. Laundry hook-ups in the basement and on the first floor. Recent updates include: New Roof, Some New Windows, New Dishwasher, New Dryer, New Sump Pump, and New Doors. Short distance to Owen Elementary & Springbrook Forest Preserve! Award Winning 204 Schools! Welcome Home!
Property Specifics
| Single Family | |
| — | |
| Colonial | |
| 1990 | |
| Partial | |
| — | |
| No | |
| 0.31 |
| Du Page | |
| — | |
| 0 / Not Applicable | |
| None | |
| Lake Michigan | |
| Public Sewer, Sewer-Storm | |
| 09608706 | |
| 0725406043 |
Nearby Schools
| NAME: | DISTRICT: | DISTANCE: | |
|---|---|---|---|
|
Grade School
Owen Elementary School |
204 | — | |
|
Middle School
Still Middle School |
204 | Not in DB | |
|
High School
Waubonsie Valley High School |
204 | Not in DB | |
Property History
| DATE: | EVENT: | PRICE: | SOURCE: |
|---|---|---|---|
| 30 May, 2013 | Sold | $382,450 | MRED MLS |
| 19 Mar, 2013 | Under contract | $389,900 | MRED MLS |
| 12 Mar, 2013 | Listed for sale | $389,900 | MRED MLS |
| 16 Jun, 2017 | Sold | $408,000 | MRED MLS |
| 3 May, 2017 | Under contract | $418,000 | MRED MLS |
| 27 Apr, 2017 | Listed for sale | $418,000 | MRED MLS |
| 21 Jul, 2023 | Sold | $625,000 | MRED MLS |
| 26 Jun, 2023 | Under contract | $585,000 | MRED MLS |
| 21 Jun, 2023 | Listed for sale | $585,000 | MRED MLS |
Room Specifics
Total Bedrooms: 4
Bedrooms Above Ground: 4
Bedrooms Below Ground: 0
Dimensions: —
Floor Type: Carpet
Dimensions: —
Floor Type: Carpet
Dimensions: —
Floor Type: Carpet
Full Bathrooms: 3
Bathroom Amenities: Whirlpool,Separate Shower,Double Sink
Bathroom in Basement: 0
Rooms: Recreation Room,Game Room
Basement Description: Partially Finished
Other Specifics
| 2 | |
| Concrete Perimeter | |
| Asphalt | |
| Hot Tub, Brick Paver Patio | |
| — | |
| 90X150 | |
| Unfinished | |
| Full | |
| Skylight(s), Wood Laminate Floors, First Floor Laundry | |
| Range, Microwave, Dishwasher, Washer, Dryer, Disposal | |
| Not in DB | |
| Park, Curbs, Sidewalks, Street Lights, Street Paved | |
| — | |
| — | |
| Wood Burning, Attached Fireplace Doors/Screen |
Tax History
| Year | Property Taxes |
|---|---|
| 2013 | $7,747 |
| 2017 | $8,168 |
| 2023 | $9,523 |
Contact Agent
Nearby Similar Homes
Nearby Sold Comparables
Contact Agent
Listing Provided By
Redfin Corporation






